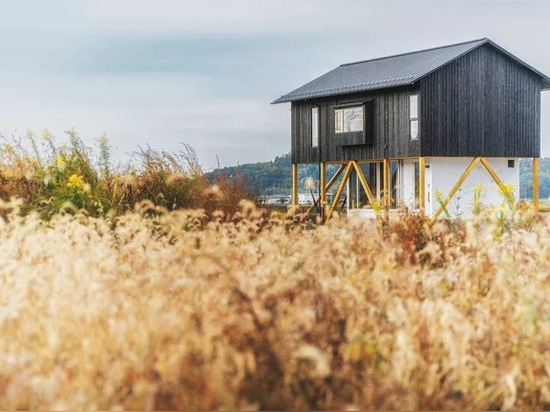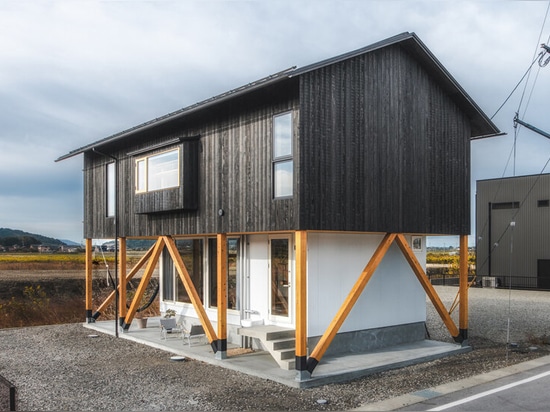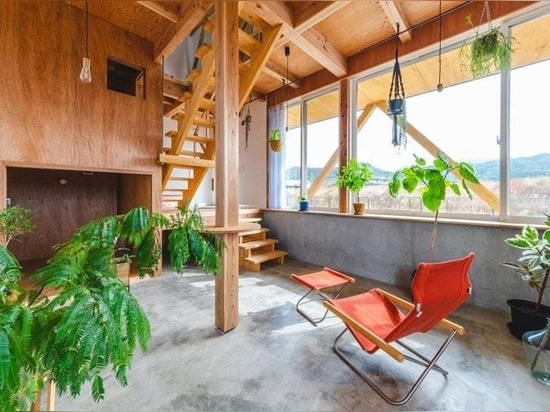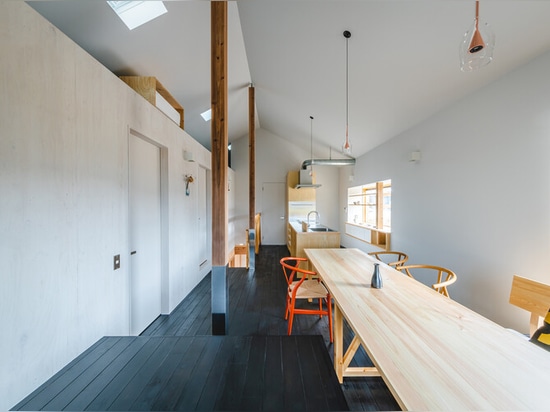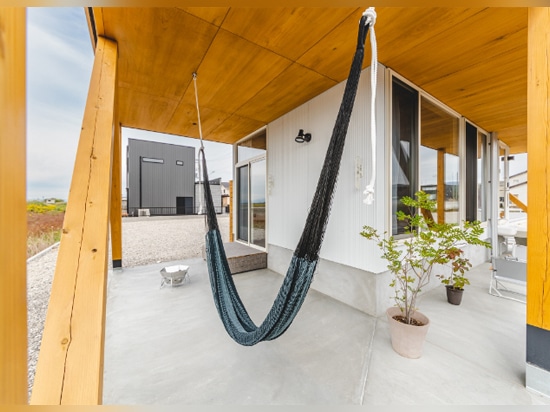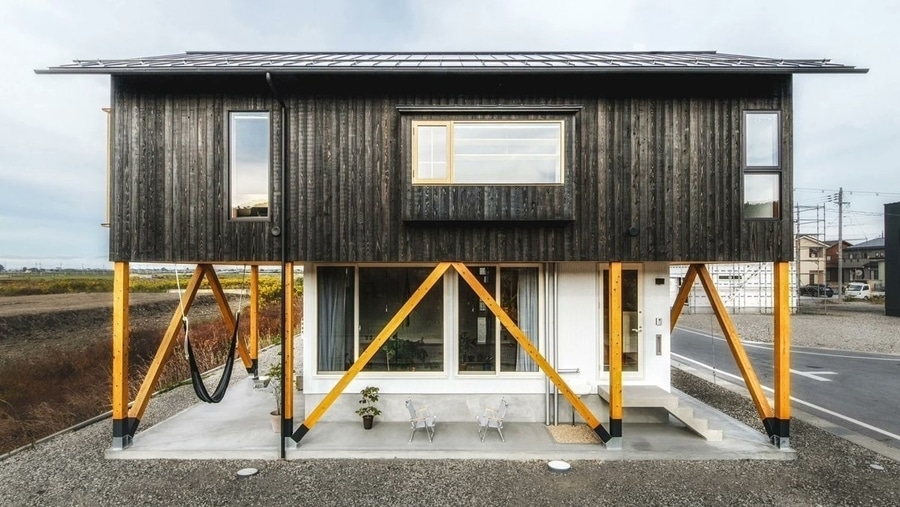
#RESIDENTIAL ARCHITECTURE PROJECTS
Ushijima Architects designs flood-resilient U-House near Japanese lake
Japanese studio Ushijima Architects has completed a small wood-clad house in Shiga Prefecture, with living spaces raised on a concrete base to help mitigate the risk of flooding.
Located near Biwa-ko, the largest freshwater lake in Japan, the U-House sits on an area of former wetland used for growing rice that was filled in after the second world war.
Recognising the impacts that the climate crisis and rising sea levels may have on the site in the near future, Yokohama-based Ushijima Architects sought to create a house that could withstand flooding.
"[The area] has been attacked by floods time and again after being buried, but the memory of this is forgotten because the technology of flood control has been improved and a lot of new residences have been built," explained founder Takahiro Ushijima.
"However, there is a possibility that this area will be attacked with flooding again because of global warming, or it will be covered with reeds if the population of the area continues to decrease and the Biwa-ko's water level is to be lower," he continued.
"We can't anticipate the future of this site, so I designed this house being conscious of two elements: flood and reeds."
U-house sits on a concrete base, raising its metal-clad lower level off the ground and forming a small terrace around the home with seating areas and a hammock.
Thin wooden columns around the edge of the concrete terrace support the home's upper storey, which projects outwards to shelter the spaces below.
"The first floor is supported by diagonal and vertical wood," explained Ushijima. "This structure is light and melts into the reeds, [and] the level of the floor escapes from flooding."
Inside, the ground floor contains a flexible living space. Here, the concrete base forms a datum topped by a wooden sill beneath a large window.
Above, the lighter wooden structure contains a living, dining and kitchen area, as well as a bedroom, bathroom and study beneath a pitched ceiling with skylights.
The two halves of the home are expressed externally by the contrast of concrete and metal with blackened timber planks, and internally by rough concrete on the ground floor and exposed timber on the first floor.
Black wooden floors on U-House's upper-level echo the external cladding, and a long wooden dining table enjoys views out across the landscape through two tall, thin windows.
"The materials of this house are mainly Japanese cedar and cypress which are gathered around the Biwa-ko area," said Ushijima.
"I hope that though the land is changing, this house will be steady and floating in the reeds and water like a boat," he added.
Architects in many parts of the world are increasingly exploring ways of creating homes that are resilient not only to flooding but other extreme conditions created by the global climate crisis.
The photography is by Takahiro Ushijima.
