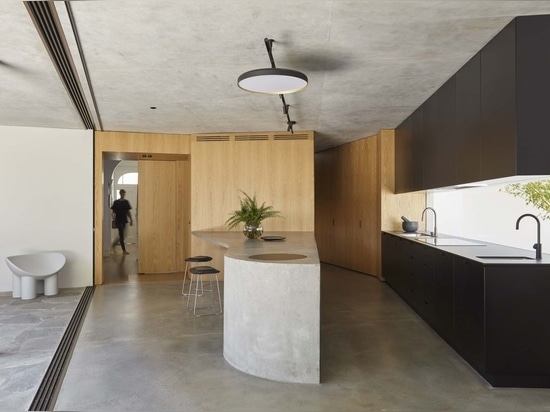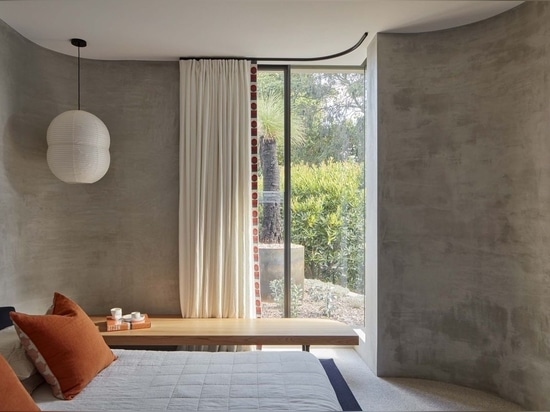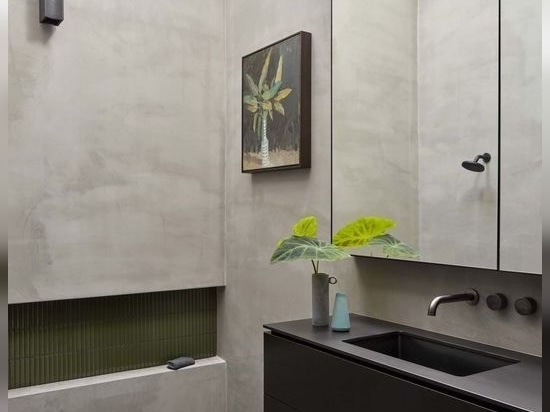
#RESIDENTIAL ARCHITECTURE PROJECTS
Grove House by Clayton Orszaczky
A sculptural addition to a grand, Victorian-era house in Woollahra offers its owners a decidedly contemporary, cocoon-like home that connects with its own garden and an adjoining, semi-private grove.
When the owners of Grove House purchased their charming, heritage-listed residence in Woollahra in Sydney’s inner east, they were also investing in the preservation of one of the city’s shared private gardens. The clients had been looking to move for a year and it was this garden that really drew them in. Much like a secret garden, the serene oasis is hidden near a bustling street and provides a buffer for the five residences that share the greenery. The garden is a generator of community and social activity among the residents; a welcome place of respite and retreat, host to many birthday celebrations and communal barbecues. It has been hugely valuable during a pandemic.
A detailed heritage report of the residence identified a building boom in the area in the early 1870s that produced most of the surviving late-Victorian cottages and terraces. The first records of this two-storey Italianate-style house and its matching neighbour are shown on a map dating back to 1887; they were most likely constructed around 1885. Between the 1960s and 1980s, a series of changes were made, including alterations to the rear of the original side extension and the addition of a timber-framed glass conservatory to the back. The side extension was dark and the conservatory’s large expanses of glass offered little protection from the climate, making the back portion of the house uncomfortable to inhabit.
After purchasing the property, the current owners lived there for a year, coming to understand how the building behaved throughout the seasons. The heritage report noted that the later alterations and additions were poorly detailed and detracted from the building’s setting. It supported their replacement with a contemporary and contextual, climate-based response. Having worked with architects in the past, the owners appreciated the importance of engaging a professional practice to realize their vision and make the home more comfortable. They sought the expertise of Clayton Orszaczky.
The brief was straightforward: to restore the connection between the house and the garden – a connection that had been compromised by the later alterations and additions – both visually and physically. The family wanted to improve the utility of the house and create a space they loved. The new addition was to comprise a kitchen, family room, powder room, bedroom and accompanying bathroom.
Early modelling by Clayton Orszaczky revealed a two-storey addition with which the owners immediately fell in love. With a few simple yet clever moves, project architect Rebekah Clayton ensured winter and morning light would be channelled to the back portion of the house, mitigating the once dark, cold and unusable space. Part of the previous footprint was carved out, acting like a light well to funnel in northern light. The insertion of a courtyard provides a pleasant outlook from the kitchen, while offering relief from the neighbouring property along with a service and storage corridor. The removal of the conservatory restores a direct connection to the garden via large, steel-framed glass doors that welcome in natural light. The only interventions to the existing rooms were a lick of paint and some additional joinery.
The owners’ fondness for concrete architecture, which inspired the materiality of their previous house, was born when they resided in Japan. In their new home, they wished for a similar feel but with a gentler response. The curvaceous form of the new top-floor addition is reminiscent of a sculpture in a landscape, with the roof garden as an extension of the shared garden below. The sculptural forms were originally intended to be built from off-form concrete, but the architect proposed a more efficient and less costly construction method: rendered masonry on the exterior with lightweight construction and a concrete-look render to the interior achieves the smoothness of concrete while providing an insulated and waterproof enclosure. Inside, the curved walls hug the inhabitants in a cocoon-like manner. An enormous concrete kitchen island bench anchors the addition and has become the focal point of the home. An ingenious feature is the large, round cut-out in the bench; a container for breadboard, serving platter or ice bucket, its shape mirrors the feature light above.
Grove House accommodates the comings and goings of the owners’ three adult children and accompanying grandchildren, and has experienced a variety of occupation arrangements when family members have stayed for extended periods, including lockdowns and working-from-home. The house caters beautifully for the multigenerational nature of the family, with parts closing off for privacy when required, and the kitchen, living and courtyard providing communal spaces for coming together.
This thoughtful reworking of a grand, Victorian-era house maximizes the uncommon opportunity of a site that adjoins a shared private garden, orienting the additions toward this secluded open space. In restoring the connection between house and garden, Clayton Orszaczky has delivered a home that provides thermal comfort year-round, and has also given the homeowners the opportunity to nurture relationships, both within their own home and with the community of their new neighbourhood.
Products and materials
Roofing
Lysaght Custom Orb in ‘Zincalume’; Nepean River pebbles.
External walls
Rockcote Concrete Finish textured render; existing walls in Dulux ‘Whisper White’ and ‘Snowy Mountains Half.
Internal walls
Gyprock plasterboard; Rockcote Concrete Finish textured render; STC microcement; Dulux ‘Natural White’.
Windows
Skyrange steel windows in Murobond ‘Carbon’.
Doors
Vitrocsa sliding doors in Interpon ‘Dark Bronze’; steel hinged doors in Murobond ‘Carbon’; Niki flush pulls from Designer Doorware.
Flooring
Tuftmaster Calgary carpet in ‘Europa 140’; polished concrete with salt and pepper finish.
Lighting
JSB Lighting Mono Trimless downlights; Flos Zero Track system from Euroluce; Vitra Akari pendant from Living Edge; Apparatus Talisman wall sconce.
Kitchen
Off-form concrete bench; Artetech Ombra Carbone porcelain panels from Artedomus; Brodware Halo tapware; AEG oven; Miele cooktop; Fisher and Paykel fridge; Siemens dishwasher; Zip tap in matt black; cabinetry in oak veneer and Porter’s Paints ‘Aniseed’ with 10 percent polyurethane by DSK.
Bathroom
Artetech Ombra Carbone porcelain panels from Artedomus; Brodware Halo tapware and accessories in ‘Aged Iron’.
Heating and cooling
In-floor heating.
External elements
Eco Outdoor Endicott Crazy Paving.
Credits
Project
Grove House
Architect
Clayton Orszaczky
NSW, Australia
Project Team
Rebekah Clayton, Michelle Orszaczky
Consultants
Builder: Out’n’Up
Engineer: SDA Structures
Heritage architect: Zoltan Kovacs Architect
Hydraulic engineer: ADCAR Consulting
Joiner: DSK
Landscape architect: Tanya Wood Landscape Architecture
Aboriginal Nation
Grove House is built on the land of Gadigal people of the Eora nation.
Site Details
Site type: Suburban
Site area: 295 m²
Building area: 235 m²
Project Details
Status: Built
Design, documentation: 10 months
Construction: 12 months
Category: Residential
Type: Alts and adds





