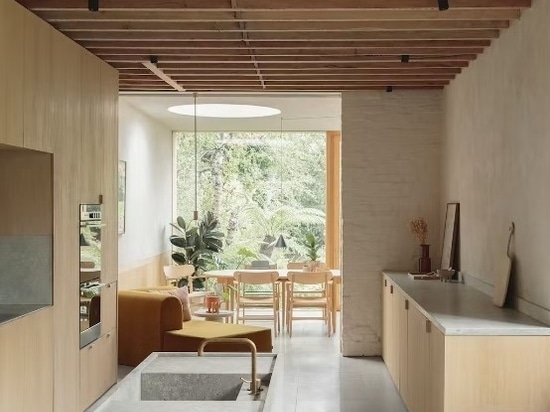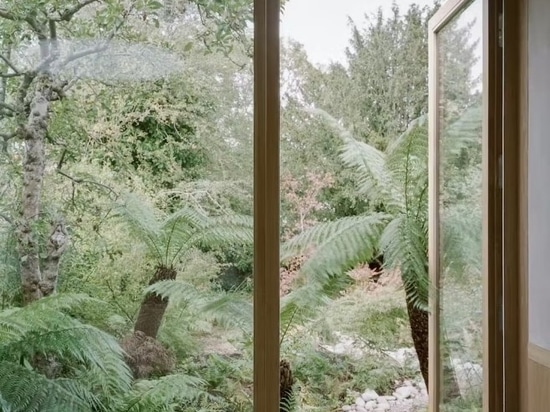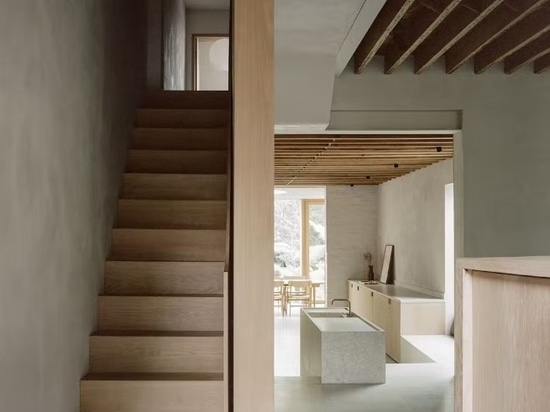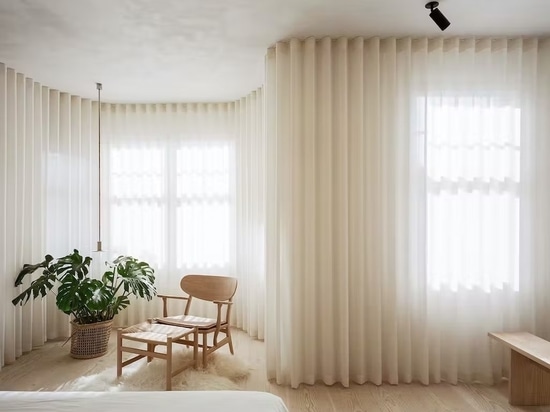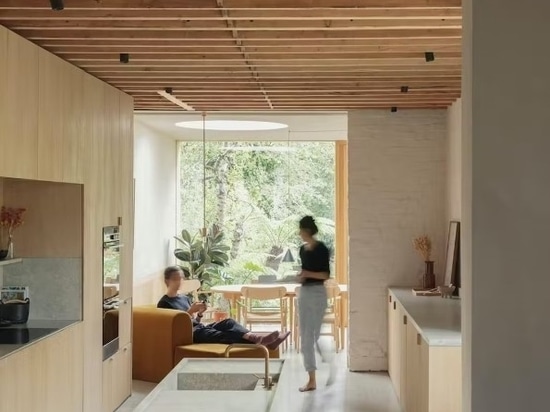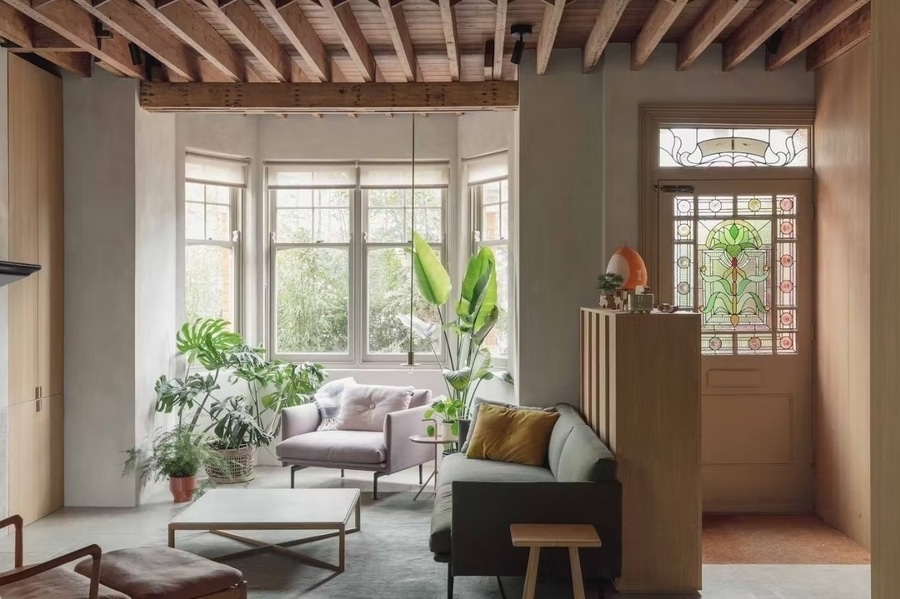
#RESIDENTIAL ARCHITECTURE PROJECTS
An Edwardian terrace house refurbished as a sleek, energy-saving abode in London
British firm Architecture for London has recently completed the extension and refurbishment of a traditional Edwardian terrace house into a modern, energy-efficient home.
Called Low Energy House, the residence is located in Muswell Hill, a suburban district in north London, and aimed to set an example of a sustainable refurbishment of a typical terraced home with a constrained budget. The project’s embodied energy and energy in-use were taken into heavy consideration.
The energy requirements were reduced through insulating, triple-glazing, and improving airtightness. The home was extended via a rear extension and a loft conversion.
The home incorporates a timber structure, a continuous airtight layer, and insulation to the entire building envelope. The walls were insulated externally at the side and rear and internally at the front with wood fiber. The internal insulation at the front allowed the original Edwardian façade to be preserved.
In addition, masonry nib walls were retained on the ground floor to avoid energy-intensive steel box frames. The home’s earthy interior is the result of an array of natural materials that were used throughout, such as stone, timber, and lime plaster.
The building’s rear extension was built in highly insulated 172mm Structural Insulated Panels (SIPs), with all existing building elements achieving a Passivhaus standard U-value of 0.15 or better.
Finally, a Mechanical Ventilation with Heat Recovery (MVHR) system provides pre-heated fresh air to the home. The system also filters incoming air, removing pollen, diesel particulates, and nitrogen oxides to ensure a healthy indoor environment.
