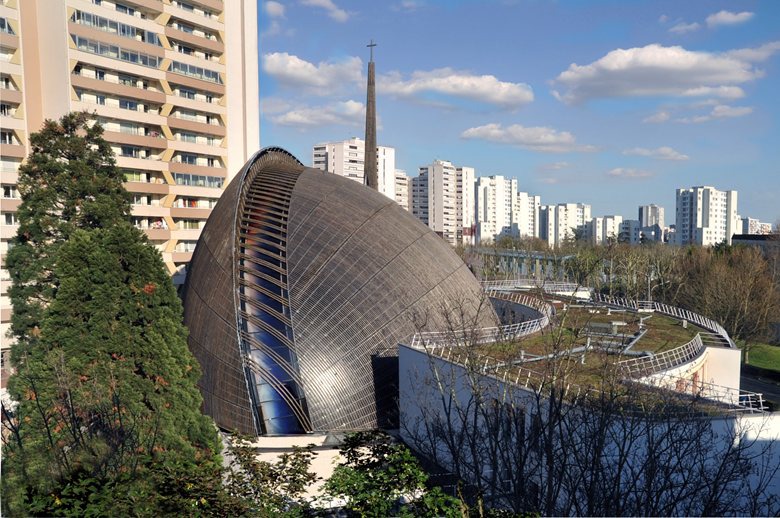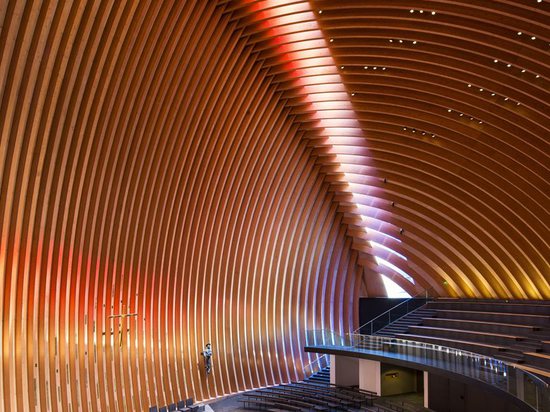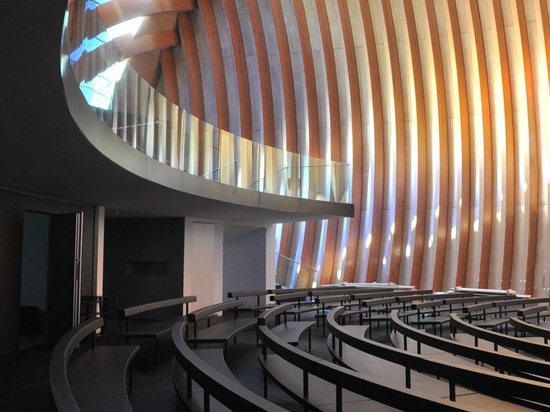
#PUBLIC ARCHITECTURE PROJECTS
The expansion of the Cathedral of Créteil
Architecture-Studio wished to respect the architecture of Charles Gustav Stoskopf, typical of the ecclesiology of the 1970s: a buried church in the city.
A dialogue is established between the two architectural styles, different but consistent in their geometry. The human scale of the original entrance binds to the monumental volume of the new project, focused on the nave of the cathedral. The shape of the dome is based on the horizontal alignment of the original building. Two spherical shells are deployed to the sky like two clasped hands that meet above the altar. This new space can be occupied by stands, which significantly increases the seating capacity of the cathedral. The existing choir is preserved and the seats are spread around it like a semicircle. During the day, the stained glass windows, located at the junction of the two shells, give a colored light to the choir, while at night, illuminated from the inside, they signal the living Christian community to the city. The bell tower, detached from the building and situated at the corner of the square, punctuates the entrance of the cathedral by its slender silhouette. It restores an urban scale, ensures the integration of the cathedral in the city and acts as a spiritual signal that rises towards the sky. The dome affirms the Cathedral's presence and draws a new "face" among the tall housing buildings of the neighborhood. The new landscaped square brings space and quality to the surrounding area while revitalizing the parish life.




