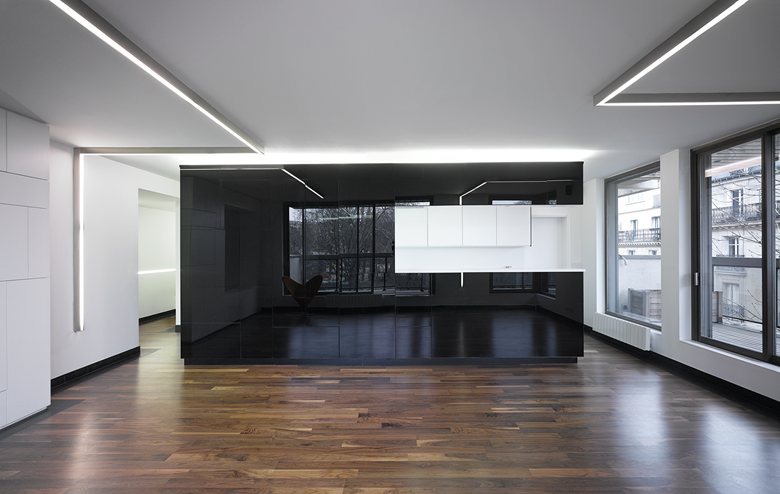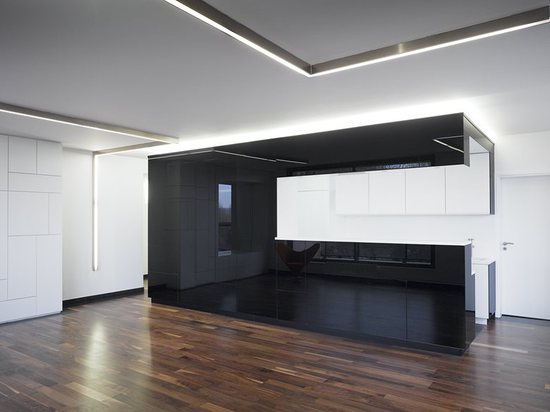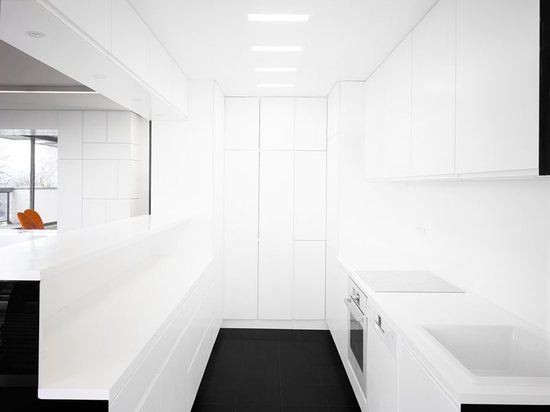
#RESIDENTIAL ARCHITECTURE PROJECTS
Counter-Space
The owner of two neighboring apartments in an excellent 1970s building with a view over the Eiffel Tower wanted to combine them and asked Pascal Grasso Architectures to renovate the entire surface and suggest layout and arrangement.
Pascal Grasso conceived the project with a structuring central element: a black monolith that integrates service areas (kitchen, sanitary facilities…). This forceful option is an opportunity to create a functional and symbolic object to separate night and day areas. Covered with black lacquered glass panels, it provides stunning reflections with new perspectives to the outside while also blurring perceptions inside.
Visitors are welcome in a minimalist hallway enlivened with a play of recessed lights hinting at the neon works of François Morellet or Dan Flavin. Usually rather dull, the entrance and hallway become here a vibrant space that disturbs perceptions and verges on abstraction. The light-flow spreads throughout the apartment, in every room. It becomes the unifying element of the project. Used here as a material in its own right, light spreads on the walls as much as across the ceilings, galvanizing the space and accentuating the depth of materials.





