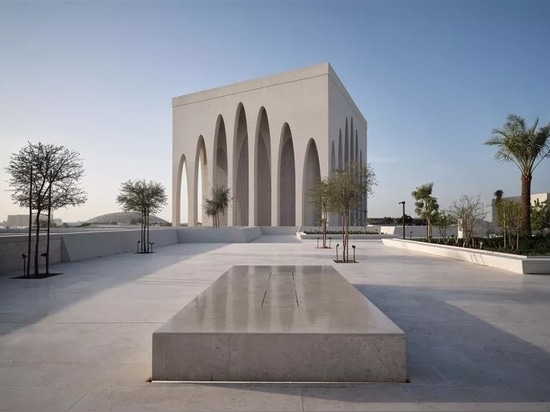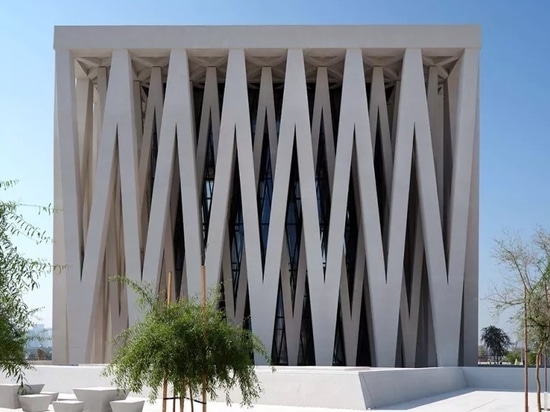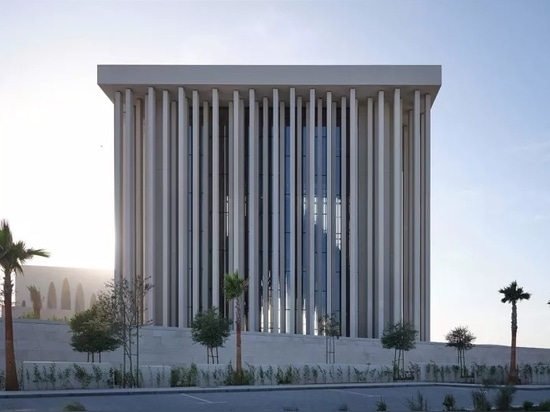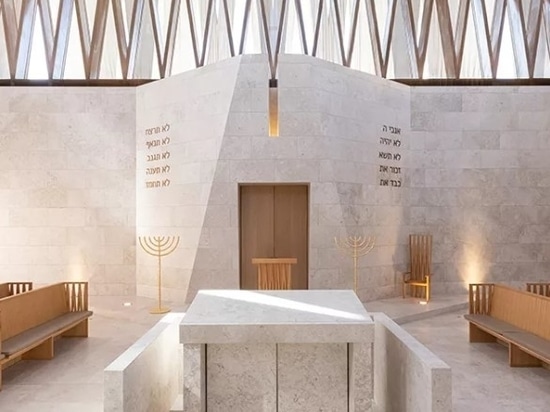
#PUBLIC ARCHITECTURE PROJECTS
Abrahamic Family House: an architectural symbol of coexistence
The Abrahamic Family House, the United Arab Emirates’ new interfaith complex, opens to the public in Abu Dhabi
The Abrahamic Family House, a trio of cubic buildings, stands proudly erect on Saadiyat Island, the cultural district of the United Arab Emirates’ capital of Abu Dhabi. Beside the waters of the Arabian Gulf, the three edifices comprise a Jewish synagogue, an Islamic mosque and a Catholic church, all designed by British-Ghanaian architect Sir David Adjaye. They are titled, respectively, the His Holiness Francis Church, the Moses Ben Maimon Synagogue, and the Imam Al-Tayeb Mosque – and together form an interfaith complex.
The Abrahamic Family House
Sunlight is a principal design material for the complex, as rays shed light into each of the three structures at various intervals throughout the day. The entire complex spans 6,500 sq m and is coloured in an off-white hue, built in a mixture of concrete, marble, and oak. The Abrahamic Family House comprises a plinth-like one-storey pavilion, with a welcoming forum at its core, and the three houses of worship set atop this. The equal volumes of the three houses are meant to reflect a clear visual and metaphorical harmony among the three spaces and, ultimately, the three religions.
Yet there are clear differences in each building’s design, symbolic of the faith represented. Each house, for example, is orientated differently owing to its particular seating needs and direction of prayer. The church faces towards the east and the rising sun, as light here is symbolic of divinity. The Moses Ben Maimon Synagogue, on the other hand, is looking towards Jerusalem, while the Imam Al-Tayeb Mosque faces Makkah.
Moreover, each house of worship includes a courtyard with a water feature and supplementary spaces inherent to its specific religious practices and traditions. Thrusting columns forming the façade of the church symbolise rays of light, and are arranged to allow daylight to flood the sanctuary in the morning, while shielding the interior from hotter sunlight during the middle of the day.
The façade of the synagogue encompasses three layers of V-shaped columns that reference palm fronds on the sukkah – a traditional shelter for prayer used during the Jewish festival Sukkot. The columns are situated on each side of the edifice and include seven points that touch the ground and eight points that touch the roof of the structure. According to Adjaye, the number seven was chosen as symbolic of man, and the number eight as symbolic of God.
The façade of the mosque also plays with the number seven, this time through seven elongated arches on either side of the building, with seven reflective of its importance in Islam – Muslim pilgrims must make seven circumambulations around the Kaaba in Makkah during Hajj, the pilgrimage there. The mosque’s walls display over 470 panels of intricate latticework, creating mashrabiya screens, one of the most notable traditional features of Islamic architecture, that allow the circulation of air, while regulating light and maintaining privacy. Mashrabiya-style latticework was also an inspiration for the dome-like cover of the nearby Louvre Abu Dhabi.
Inside the mosque is a four-column interior grid (the number four representing stability and order) with nine ascending vaults, orienting visitors towards the mihrab, a niche that indicates the direction of Makkah. The mosque also includes two external ablution rooms – one for male and one for female worshippers. The male ablution room is in the shape of an inverted pyramid while the female space has the shape of an inverted sphere.
Despite the unique elements in each structure's design, the Abrahamic Family House is about unity and common ground. It is a theme powerfully reflected through its architecture. Features such as the connective passageway between the houses, by way of an elevated garden that serves as a shared space for community, sharing and gathering, underline that.
The interfaith complex reflects the UAE’s push towards cultural and inter-religious tolerance. The Abrahamic Family House, which was announced in 2019 during the country’s 'Year of Tolerance', welcomed its first worshippers on 17 February 2023, with the inaugural Friday prayer at the Imam Al-Tayed Mosque. On 19 February, the Moses Ben Maimon Synagogue and His Holiness Francis Church held their first services.
'I believe architecture should work to enshrine the kind of world we want to live in, a world of acceptance, openness, and constant advancement,’ said Adjaye in a statement. ‘As an architect, I want to create a building that starts to rise above the notion of hierarchical difference and enhances the richness of human life. Our hope is that through these buildings that celebrate three distinct religions, people of all faiths and from across society can learn and engage in a mission of peaceful coexistence for generations to come.'
adjaye.com





