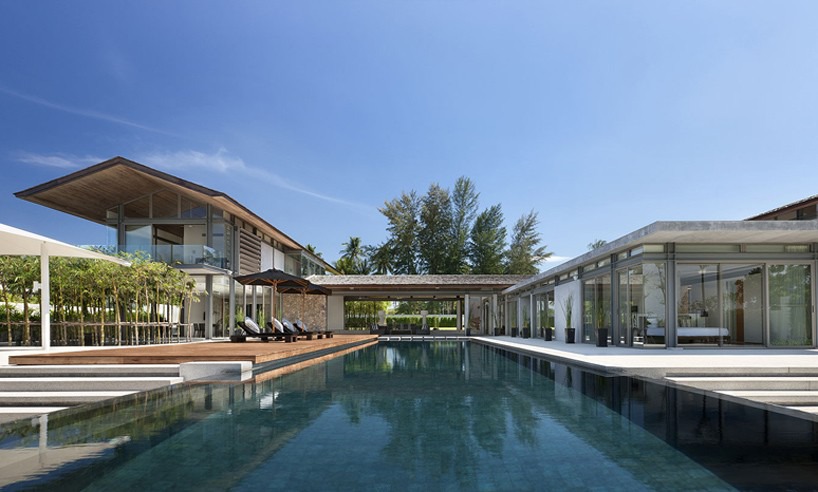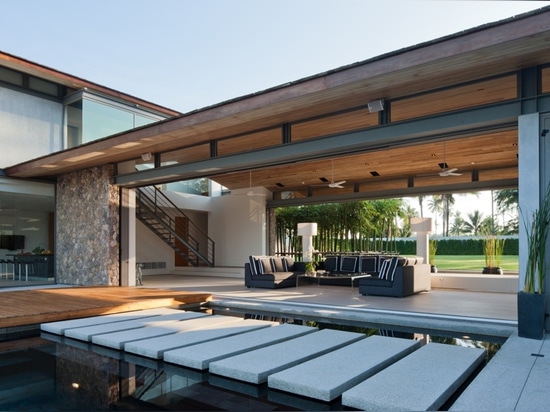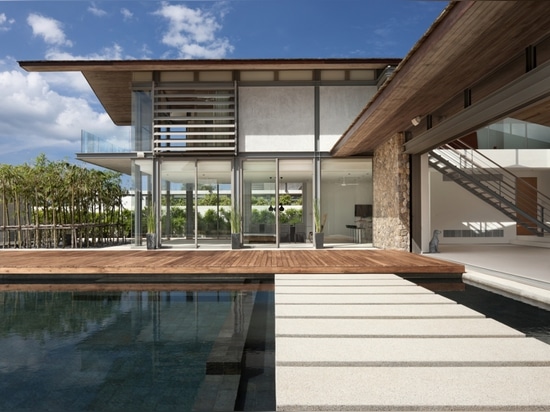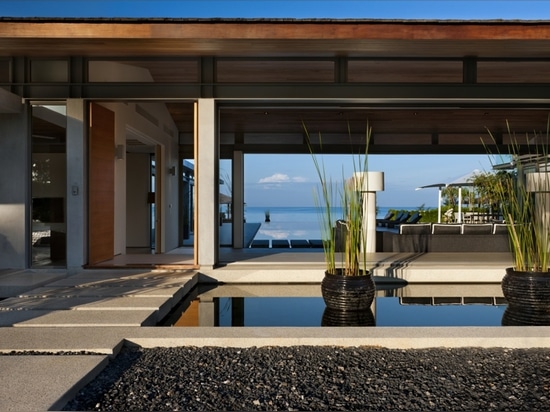
#RESIDENTIAL ARCHITECTURE PROJECTS
original vision constructs sava sai around a 25 meter pool
located on natia beach, on the west coast of phang nga province in thailand, original vision constructs ‘sava sai’, a beachfront villa that gives true meaning to contemporary tropical living.
sitting comfortably on a flat site and embracing the local climate, the design focuses on the stunning views that surround it and on the 25 meter swimming pool, the principal feature around which the house is laid out.
‘sava sai’ is open and spacious, with extensive decks, terraces and lawns. the main living area is positioned at one end of the pool and can completely open up, front and rear, allowing the almost constant monsoon breeze to cool the space and draw air from the other rooms. activities are focused around the swimming pool, and the residence’s position set-back from the beach makes the house unobtrusive from the waterfront.
the main entrance located in the living area acts as a pivotal zone, giving access to all internal and external spaces of the house. from here you can reach the six bedrooms that are located in the two wings, three in each one, accommodating up to two families. the dining room, kitchen and staff accommodations are located under the northern bedroom wing.
the ‘sava sai’ villa provides inhabitants with an open and contemporary space that offers communal living and embraces nature.





