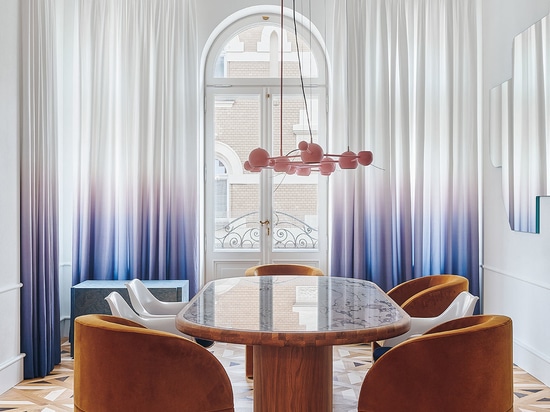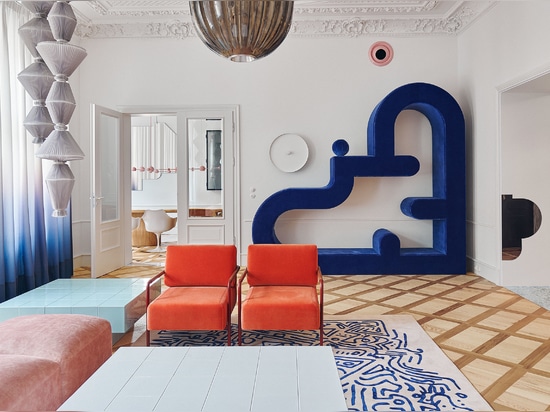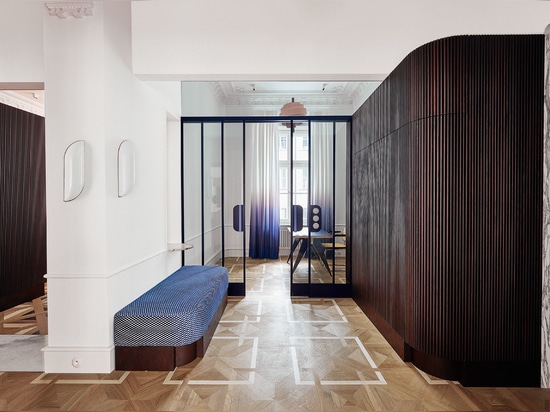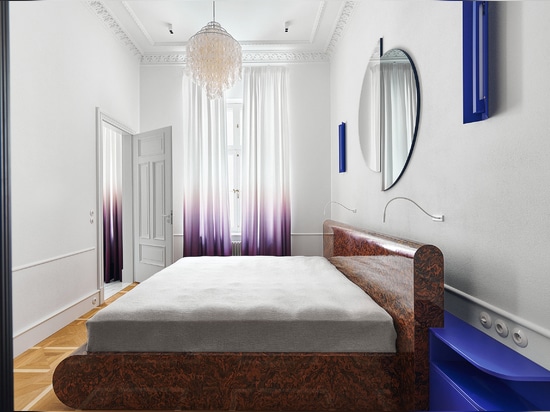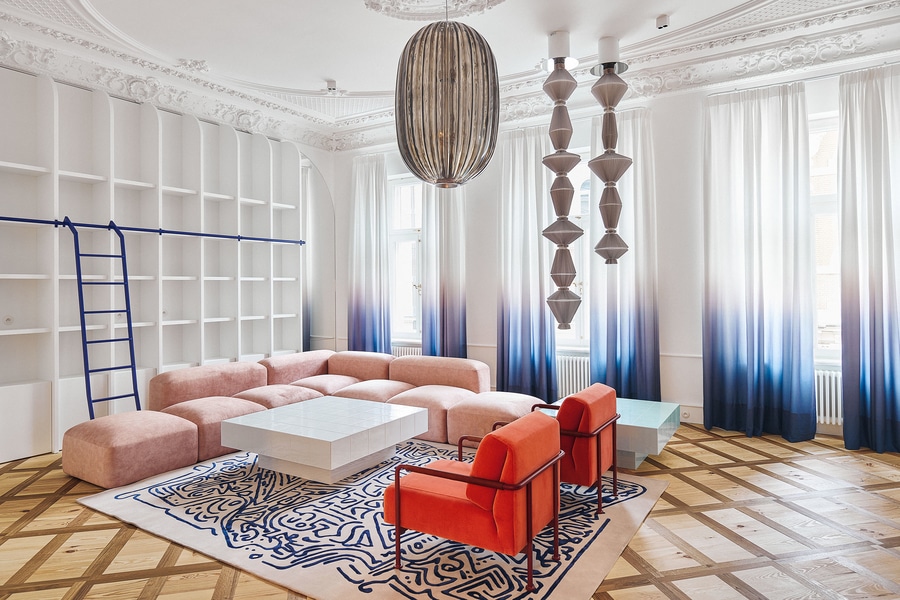
#RESIDENTIAL ARCHITECTURE PROJECTS
Katarzyna Baumiller Injects a Sense of Whimsy in a Stately Pre-War Apartment in Warsaw
Warsaw is one of the cities whose building stock suffered the most during World War II, so it’s always a treat for architects and designers to work on the few pre-war buildings that survived. This is the case for this century-old apartment in a tenement block in the centre of the city that Polish interior designer Katarzyna Baumiller renovated for a young family who recently moved back to Poland from New York.
What makes the project really stand out is how Baumiller managed to both celebrate the property’s classical architectural heritage and introduce a unique, whimsical aesthetic of contemporary boldness. “I have deliberately juxtaposed rich plaster mouldings, classical parquet and traditional wooden doors with reflective tiles and colour lacquered steel and glass in order to complicate the bourgeois character of the building”, the designer explains. And complicate she has, not least by custom-designing many of the apartment’s furnishings based on a design language of abstract geometric forms and dreamy colours like lavender, pink and indigo.
Although the building emerged from World War II relatively unscathed, it had been abandoned for a long time and although it was finally renovated, no original decorative elements had survived in the apartment. Nevertheless, Baumiller made sure that the property’s highly ornate mouldings, beautiful parquet flooring, and finely detailed door and window joinery were painstakingly recreated. Whereas other designers would have complemented the apartment’s classical grandeur with antique fare or contemporary furniture pieces of restrained elegance, Baumiller introduced an irreverent sense of playfulness and humour through a series of unique furnishings that she custom-designed for the project.
Boasting unexpected forms and colours, the bespoke pieces range from the pink-hued kitchen cabinetry and the floor-to-ceiling bookcase, complete with sliding ladder, to abstractly-shaped mirrors that reflect the interiors in unexpected ways, to the wood and marble dining table and the tiled coffee tables - in fact, many of these pieces have become the basis for the designer’s new product line. An eclectic selection of contemporary furniture and lamps such as Lapis, a voluptuous pink-hued sectional sofa by Emanuel Gargano and Anton Cristell for Amura, and Oïphorique, a 2.5-metre-long lantern-like lamp by Atelier Oï for Parachilna, echo the sculptural sensibility and rounded forms of Baumiller’s bespoke designs. Tying everything together is a series of custom-designed ombré curtains that transition from white to lavender, pink or indigo depending on the room.
The eclectic furniture collection is matched by unique details including the stone door thresholds that are different for each room and the pink air ducts in the dining room that double as a sculptural gesture; but perhaps what best sums up Baumiller’s idiosyncratic approach is the custom-designed cat tower in the living room. Upholstered in cobalt-blue velvet, the sense-defying structure was conceived by Baumiller as a place for the owners’ two cats, one of which has mobility issues, to play, exercise and sleep on, but can also be used safely by adults and children to sit or nestle in.
