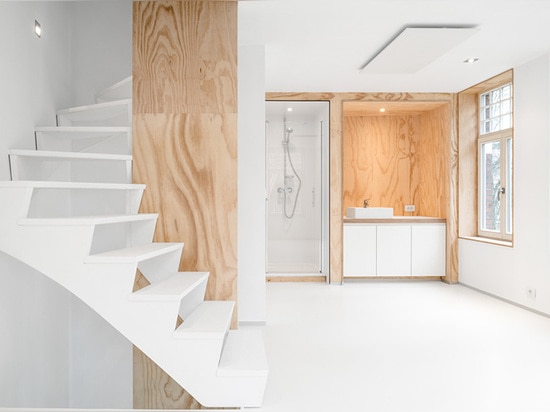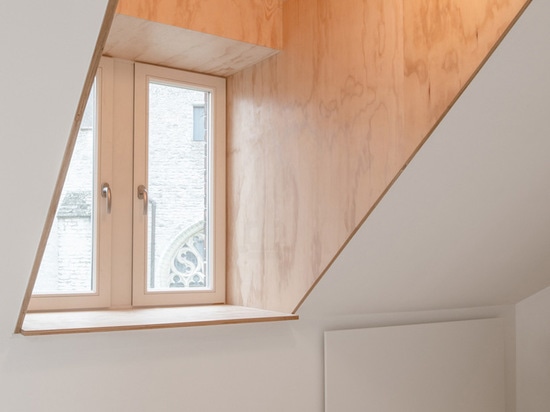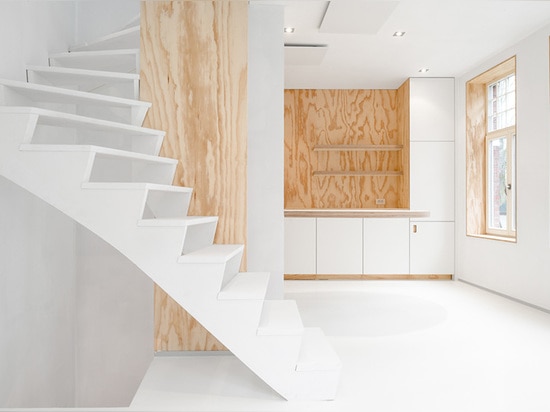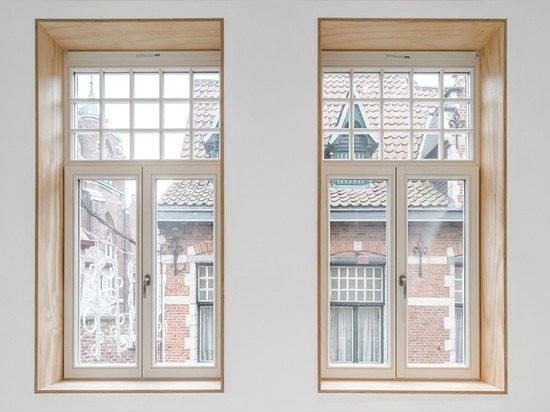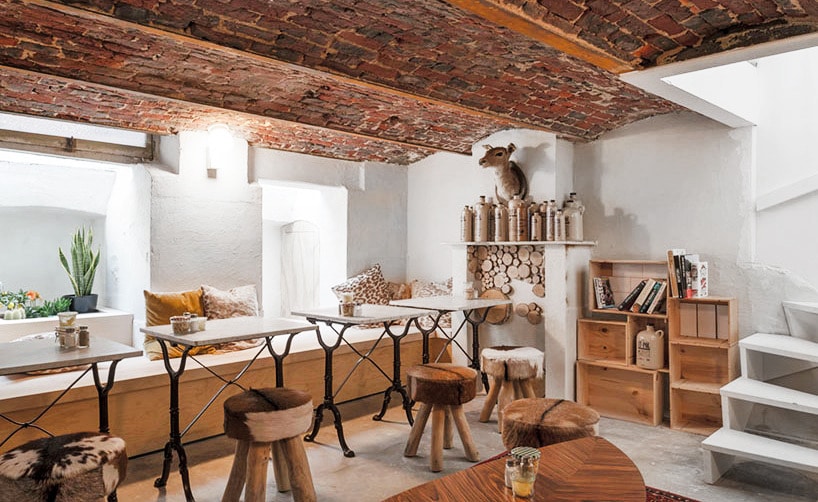
#RESIDENTIAL ARCHITECTURE PROJECTS
cnockaert architecture turns a medieval structure into a modern residence
the ‘vandaeleplein’ house by belgian firm cnockaert architecture transforms a traditional medieval structure into a modern residence.
a renovation project at large, the interior was dismantled to its absolute minimum in order to build, from the ground up, a contemporary living space.
the apartment is arranged vertically, essentially creeping up the entire corner from basement to roof. obviously unique, it also presented a challenge. that is, each level had a maximum usable area of 25m2. thus, each couldn’t facilitate typical programs which place living, working, and relaxing rooms in close proximity to one another.
in the end, each floor was given a specific, varied function. by altering the position and type of staircase between every level, they all possess a signature spacial identity and relation (especially towards the city square just outside). moving upwards results in a higher level of privacy, with the most personal areas located at the top.
in the end, each floor was given a specific, varied function. by altering the position and type of staircase between every level, they all possess a signature spacial identity and relation (especially towards the city square just outside). moving upwards results in a higher level of privacy, with the most personal areas located at the top.
