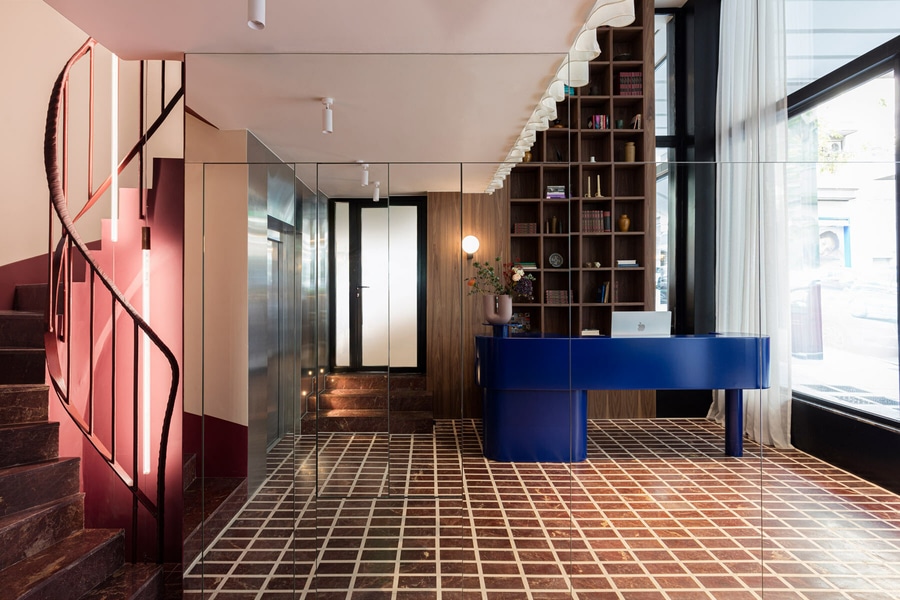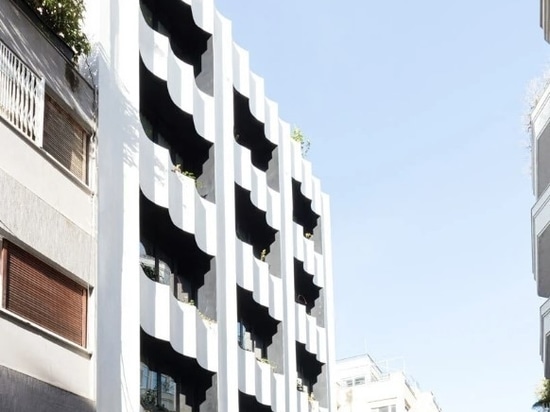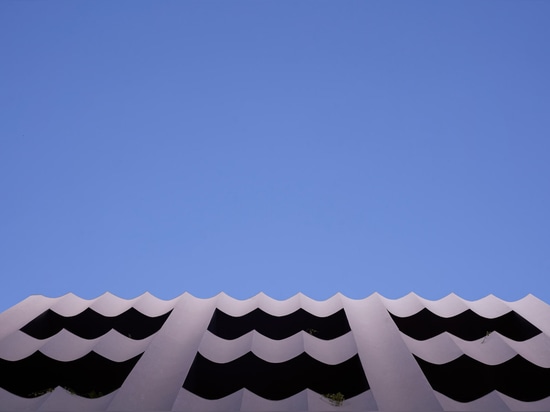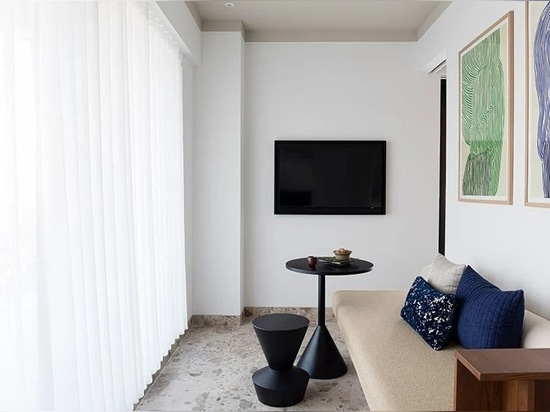
#COMMERCIAL ARCHITECTURE PROJECTS
OOAK architects' undulating hotel facade embraces an urban escape in Athens
OOAK ARCHITECTS REVIVES 60S BUILDING INTO A 4-STAR HOTEL IN ATHENS
Greek-Swedish firm OOAK architects has undertaken the transformation of The Social Hotel in Kolonaki, a popular neighborhood in Athens, Greece. The public building from the late 60s has now become a four-star boutique-style with a new undulating facade that embraces the middle levels. Drawing inspiration from Greek architectural influences, the playful white design serves as a vivid representation of its presence in the city.
The hotel’s ground floor welcomes the public with a separate entrance from the street, creating a distinct area apart from the main reception. This space includes a new restaurant and bar, serving as a gathering spot for both guests and locals, fostering a connection between the city and its visitors. The design aims to blend with the urban environment, offering a lively atmosphere that reflects the vibrant spirit of Athens. However, while embracing the city’s social and dynamic character, the hotel also prioritizes providing a peaceful retreat for its visitors.
A RETREAT OF NATURAL MATERIALS AND TIMELESS SIMPLICITY
When it comes to the interior, the architects have imbued the rooms with natural materials and timeless simplicity, creating an ambiance that exudes tranquility. Spanning seven stories, The Social Hotel, which is also a member of Radisson Individuals (more here), offers a total of 24 rooms, including various room types and suites. Each room is completed with high-quality materials native to Greece, infusing the spaces with neutral tones, providing a ‘restorative space’ that contrasts with the bustling urban life outside.
To ensure a sense of privacy and tranquility, the façade of the hotel integrates living foliage, acting as a natural filter between the urban environment and the architectural design. This addition not only enhances privacy but also contributes to noise reduction and air purification. Moreover, on the top floor of the hotel, a gym facility provides visitors with breathtaking views of Lycabettus Hill while they engage in their workout routines.
Project info:
Name: the Social
Architects: OOAK architects | @ooakarchitects
Project architect: Johan Annerhed
OOAK architects team: Johan Annerhed, Maria Papafigou, Georgina Erotokritou
Mechanical engineer: Alexandros Kamarinos
Project manager: Solidframe
Contractor: BC Perigramma
Lighting designer: IFI
Total area: 1367,06 sqm
Lot area: 184,06 sqm
Location: Kolonaki, Athens, Greece
Completion year: 2023
Photography: Dimitris Chachlas, Yiorgos Kordakis





