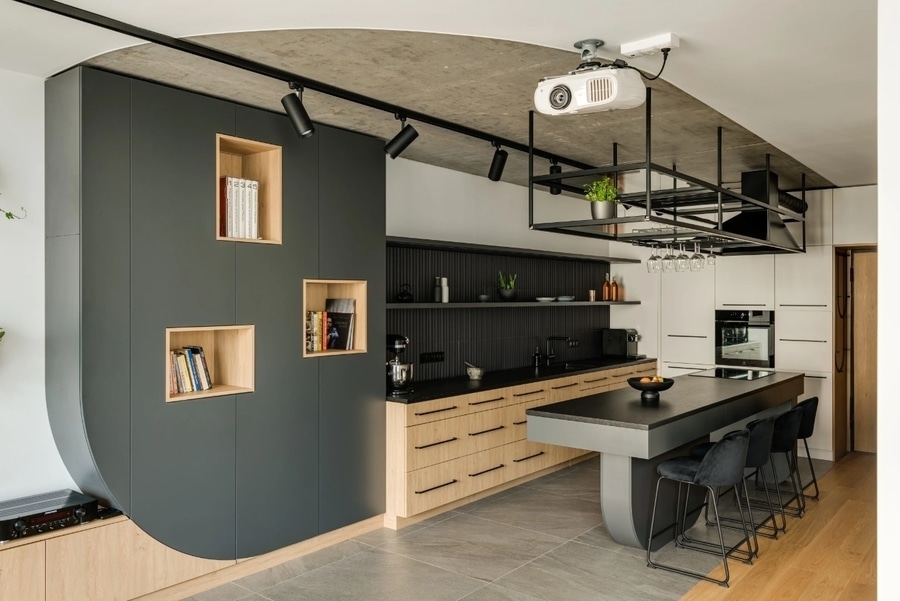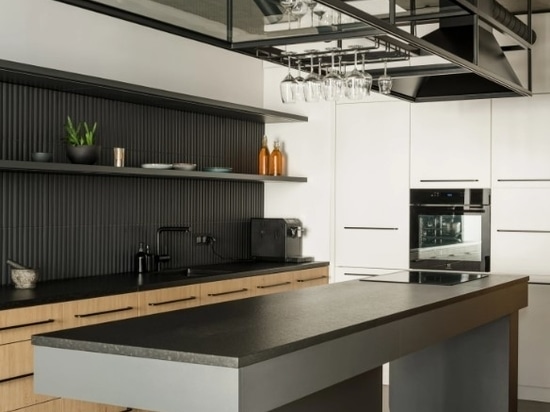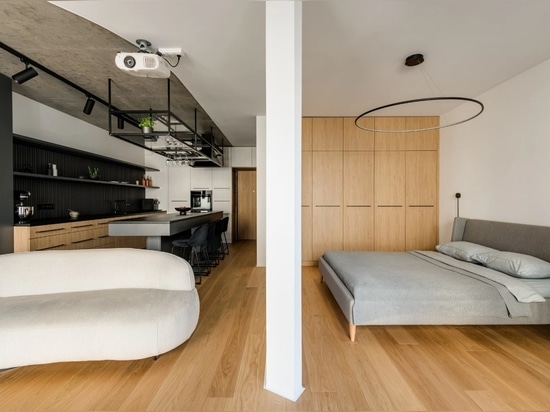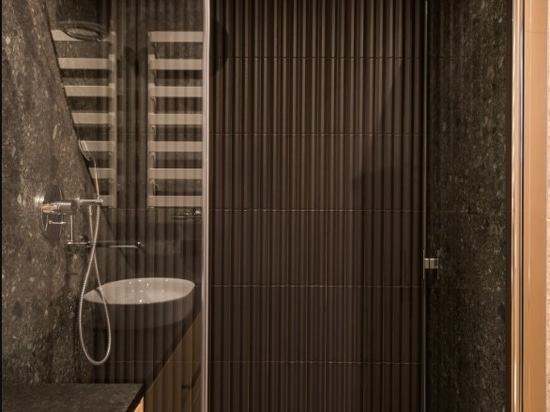
#RESIDENTIAL ARCHITECTURE PROJECTS
Mokotów Apartment | Mili Młodzi Ludzie
The apartment located in Warsaw's Mokotów district was designed for a young student.
The key objective of the project was to create a spacious kitchen, considering the student's passion for cooking. As a result, a spacious and functional kitchen was created, featuring a specially designed hood that provides effective ventilation. The project also took into account ample space for storing and displaying cookbooks and kitchen accessories. By combining the table and island, the cooking area was expanded.
In the living room, a projector was used instead of a television to avoid daily exposure of the TV. Additionally, special hydroponic lamps were installed to enable indoor cultivation of plants, creating a pleasant atmosphere in the room.
To soften the austerity of the interior, rounded and biomorphic shapes were incorporated, such as an arch on the exposed concrete ceiling and rounded furniture. The color palette was kept in subdued tones, primarily focusing on earthy colors such as white, gray, black, and natural wood. To add texture to the flat wall surfaces, ribbed tiles were used, introducing diversity and an interesting element to the interior design.





