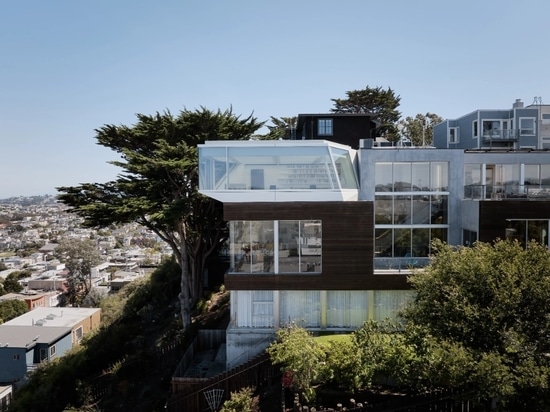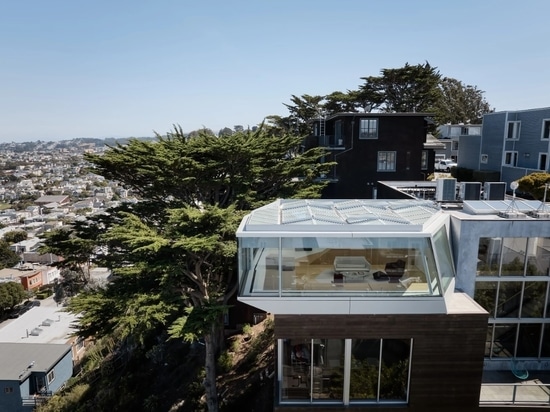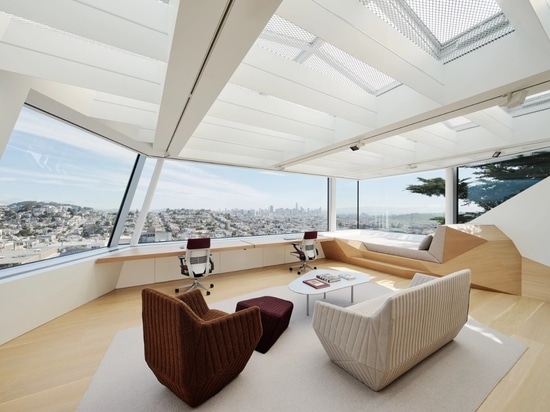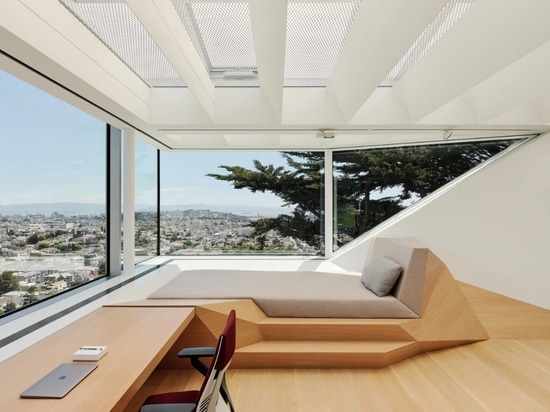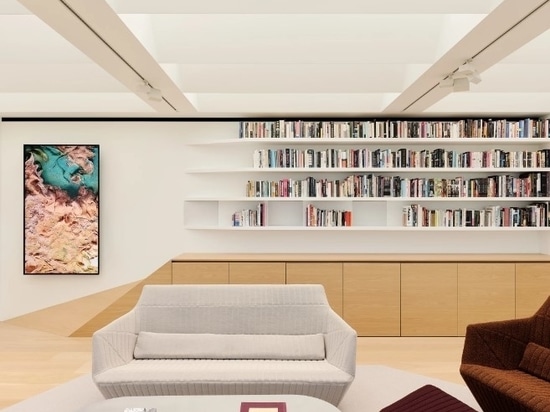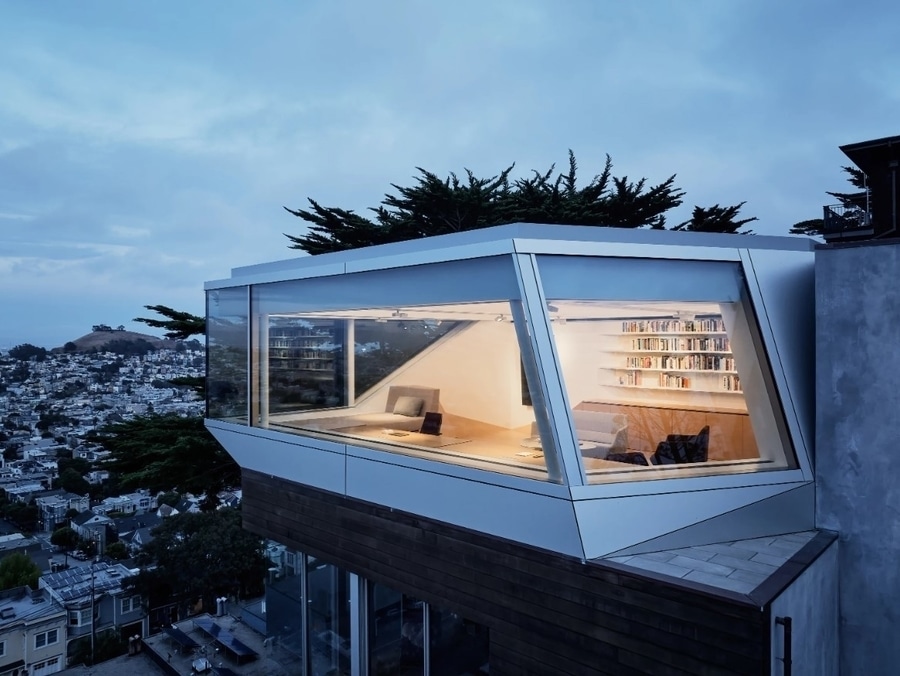
#RESIDENTIAL ARCHITECTURE PROJECTS
Aerie | OPA Architects
What is the ideal environment for thinking? For this project, the answer is a two-fold condition—a physical and psychological space that offers both clarity and detachment.
Literally, this rooftop home-office is a place to survey the world, but withdraw from its everyday entanglements. It is a place to gain distance, a retreat from the city and the home alike.
A dedicated space for work and study, this small addition hovers above San Francisco. While balancing on the existing house, it also shears away from it. Leaning towards the city, it cantilevers over a four-story drop.
In order to support a rarified atmosphere for observation and reflection, the interior contrasts extreme exposure with finely-tuned protection. To emphasize psychological detachment, the entire ceiling is daylit, open to the sky. The space is suffused with natural illumination. Light from the sun and sky dome passes through several diffusion layers to create a ceiling plane of even, non-directional light. The quality of light continually changes, and the diffusion recalibrates, connecting this ‘interior’ with the annual and daily cycle of the sun’s motion.
A large built-in desk and upholstered chaise longue occupy the leading edge of the space, commanding the 180° panoramic view. Above the primary working surface, the perimeter is kept open to the entirely skylit ceiling plane. A continuous horizontal glass ribbon wraps across four facets of the project, with minimal breaks. The direct visual connection with the expansive view heightens the feeling of immersion mid-air, suspended above the world below.
