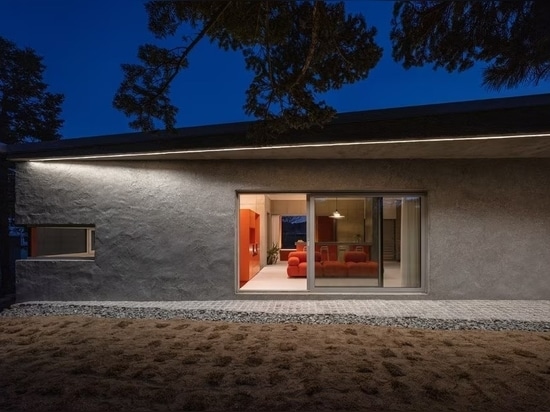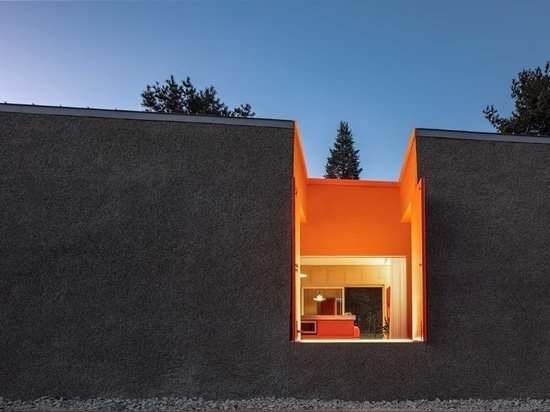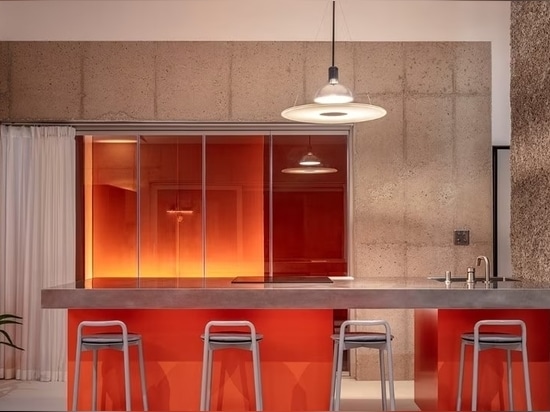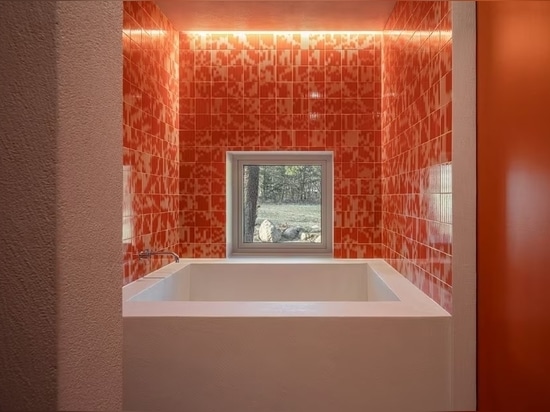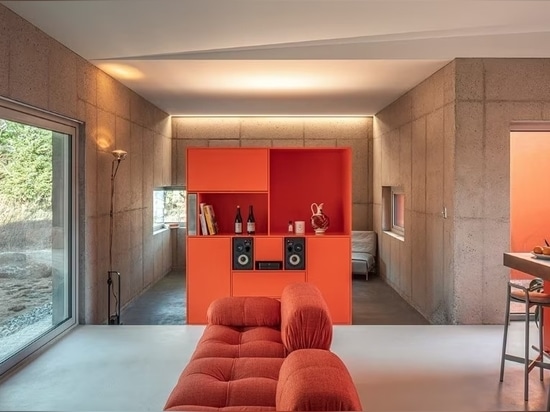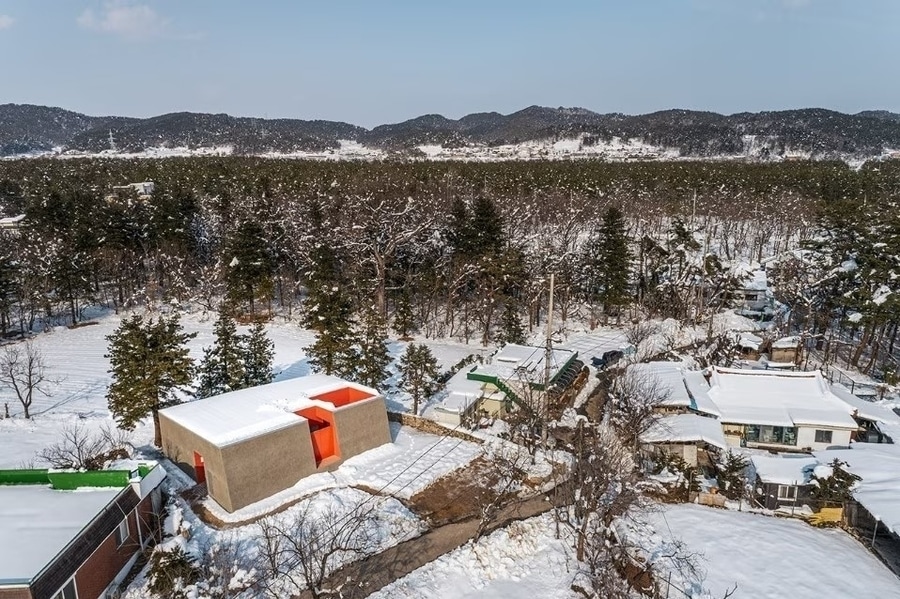
#RESIDENTIAL ARCHITECTURE PROJECTS
A house in Korea carved by the landscape colours
The project by One-aftr defines domestic living as an immersive experience between the porosity of materials and a deep connection to the context.
A pure prism, similar to a rock set in the territory, is excavated, with every subtraction colored with a bright orange, to recall the typical foliage of the area. Doldam is a private residence in Mt. Seorak National Park, South Korea, designed by One-aftr Studio. The park landscape is precisely what inspires the fundamental principles of the architecture, turning it into an interpretation of the environment: the colors and the rock formations of the area are captured like photographic shots through the house's openings, and get translated into its elements at the same time.
Through the interior layout, the project reveals its essentiality, in a series of contractions and expansions of space, composing the definition of all the different rooms. All through the interiors, the rough finishes of the concrete are combined with a few orange furnishing elements that are inserted at the service of each room. The large living room at the center of the volume connects all the spaces seamlessly, connecting them to the outside at the same time. Such transition between inside and outside is mediated in two ways: the first is through the thick walls that convey a feeling of protection and underline the body of the building, the second is the carving of a hole in the prism creating a protected courtyard, a unit of nature within the built volume of the house.
Finally, the use of a few elements, such as gravel, the diagonal cut of one of the exterior walls, changes in the flooring, and the control of natural light, allow the architecture to harmonize with the environment within a perspective system, and interpret it through shapes, volumes, and materials.
