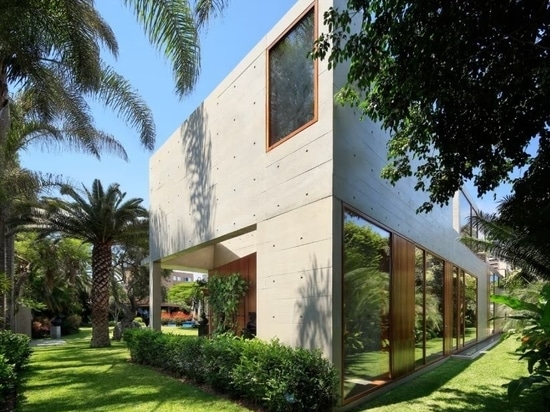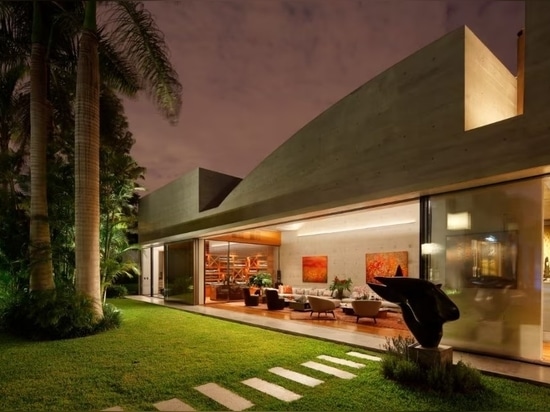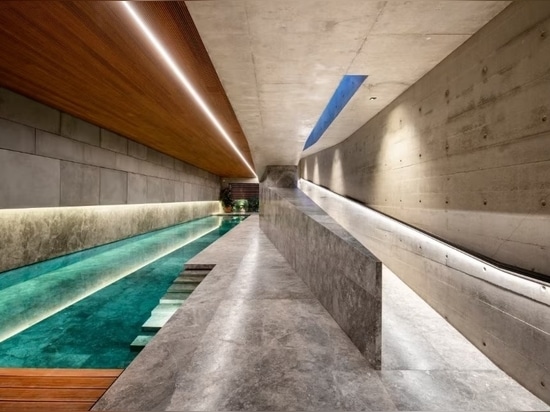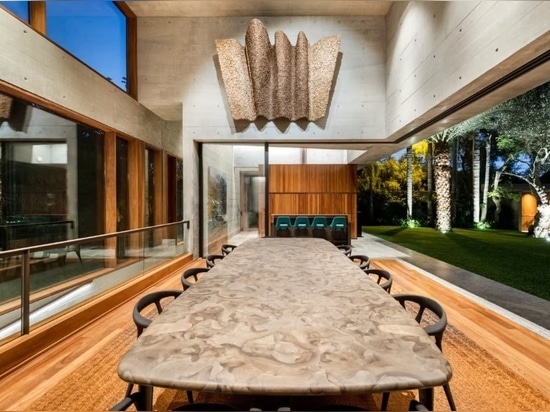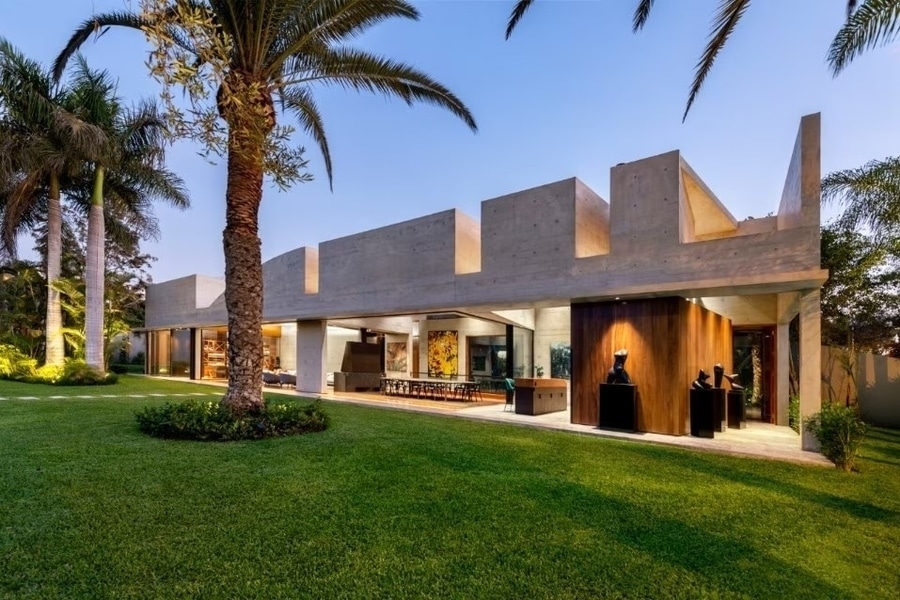
#RESIDENTIAL ARCHITECTURE PROJECTS
Pavilion house in Lima looks like an art gallery
The project by Llosa Cortegana Arquitectos is characterized by the fluid, rhythmic and precise forms of concrete and the labyrinthine distribution of spaces.
Located in the district of San Isidro in the city of Lima, Peru, the El Olivar pavilion is a reference to the landscape and the pre-existing architectural features of the place. The project by Llosa Cortegana Arquitectos fits into the old territory of El Olivar, an area thriving with olive trees. With it, the firm investigates the architectural typology of the house, through a language that merges past and present.
Fundamental to the project is the concrete structure, a material which emerges in all areas of the home, from the walls to the roof, with fluid, rhythmic and precise forms, designed to add dynamism to the whole.
Distributed on three levels, the project blends into the landscape and lets it in through the many openings overlooking the garden, breaking down the barriers between inside and outside. While the ground floor contains the living room and the traditional fireplace, the -1 level hides a longitudinally developed swimming pool accessed by a system of ramps.
On the whole, the project resembles an art gallery due to the almost labyrinthine distribution of spaces and the presence of numerous works that blend in with the panorama. Inside, sunlight gives volume and emphasise the wide spaces.
Project : Pabellón El Olivar Location : Lima, Peru Program : Private residence Architects : Llosa Cortegana Arquitectos Completion : 2023

