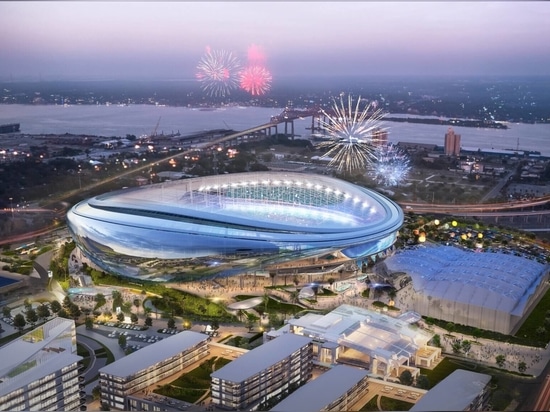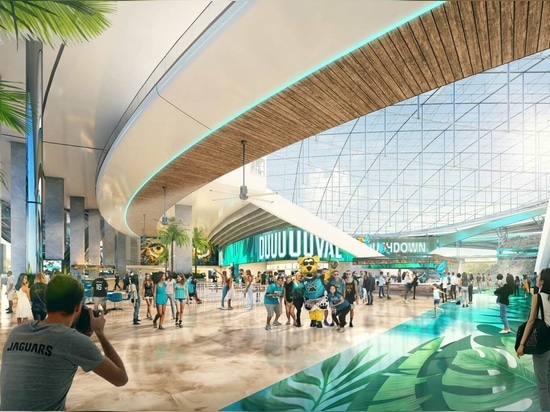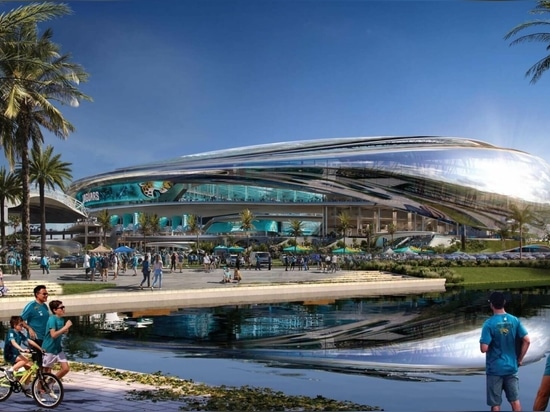
#PUBLIC ARCHITECTURE PROJECTS
Jacksonville Jaguars release first renders of their HOK-designed stadium renovation
The Jacksonville Jaguars have released renderings of their forthcoming HOK-designed stadium renovation. The team is calling the project, which will overhaul the existing TIAA Bank Field, “The Stadium of the Future.”
The city-owned stadium opened in 1985 and underwent $63 million in renovations prior to hosting the 2005 Super Bowl. In 2014, the largest in-stadium video boards in the world were installed, spanning 362 feet by 60 feet, and $90 million was invested in another round of renovations starting in 2016.
Around the same time, the team began discussing what the future of the Jaguars’s downtown home would look like. A formal process began in 2020, when the team and city investigated long-term solutions for the stadium, deciding that a renovation would be a viable plan after receiving engineering assessments. Jaguars owner Shahid Khan said that the team wanted to “lock in a promising future for the Jaguars and help our downtown become an economic engine to lift all of Jacksonville.”
In choosing an architect, the team surveyed fans, and after discussions with the city and other stakeholders, ultimately selected HOK’s Sports + Recreation + Entertainment practice to develop “more definitive renovation plans.”
HOK design principal Peter Broeder said that “This transformation transcends the stadium’s boundaries. The design creates an iconic, accessible community nexus that ties together the surrounding neighborhoods and riverfront…The venue will celebrate Jacksonville’s natural landscape and climate, offering a park-like ambiance enriched by the latest amenities, engaging social spaces and state of the art technology.” HOK will be working with the owner’s representative, Impact Development and Management, as well as AECOM Hunt and Barton Malow in preconstruction.
Renders detail a mound-like park entrance, which will lead to the stadium’s main concourse 30 feet above ground level. The concourse, which spans the entire stadium and will be four times the width of the existing one, is open to views of Downtown Jacksonville. The renovation will add a “fritted roof membrane” wrapped in glass, with the sides of the stadium keeping a more porous interaction with the exterior.
The renovated stadium will be able to seat 62,000, expanding up to 71,500 for special events—slightly lower than existing capacity. The canopy will reduce heat retention by more than 70 percent, The Jaguars said in a press release, lowering temperatures by 10 to 15 degrees for fans inside the stadium. The facade, which would be built from a reflective material, is raised at its northern and southern ends, allowing for passive cooling in occupied areas.
The team said that these approaches respond to fan requests, including for a larger concourse area, additional elevators and escalators, more bathrooms, and places to buy food and beverages. The team will continue to engage local fans through a series of events throughout Jacksonville and surrounding areas in the next two weeks. Jaguars president Mark Lamping will be at the events, and expressed hope that the stadium will boost development east of the city’s center, “creat[ing] even more momentum in our downtown core.”
The plan is expected to cost $875 million to $1 billion in public funding, and if an agreement is finalized by March 2024, the stadium would be on track to open July 2028. AN will continue to provide updates.




