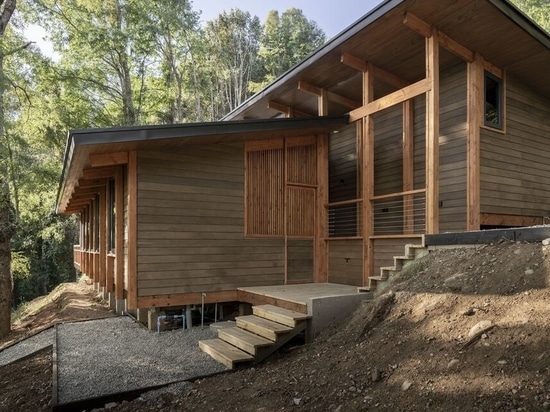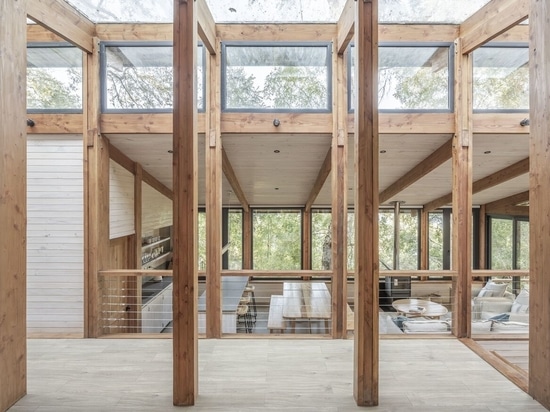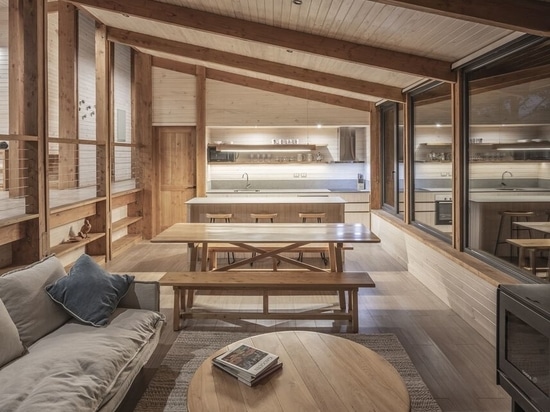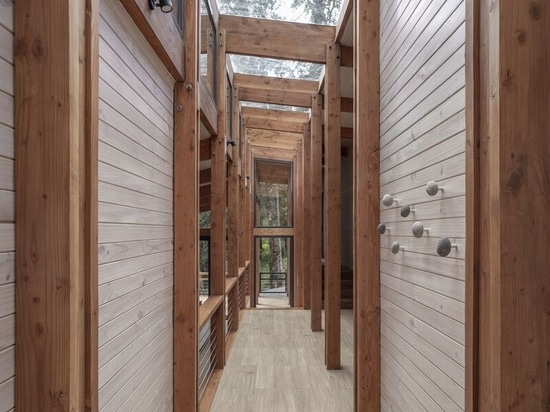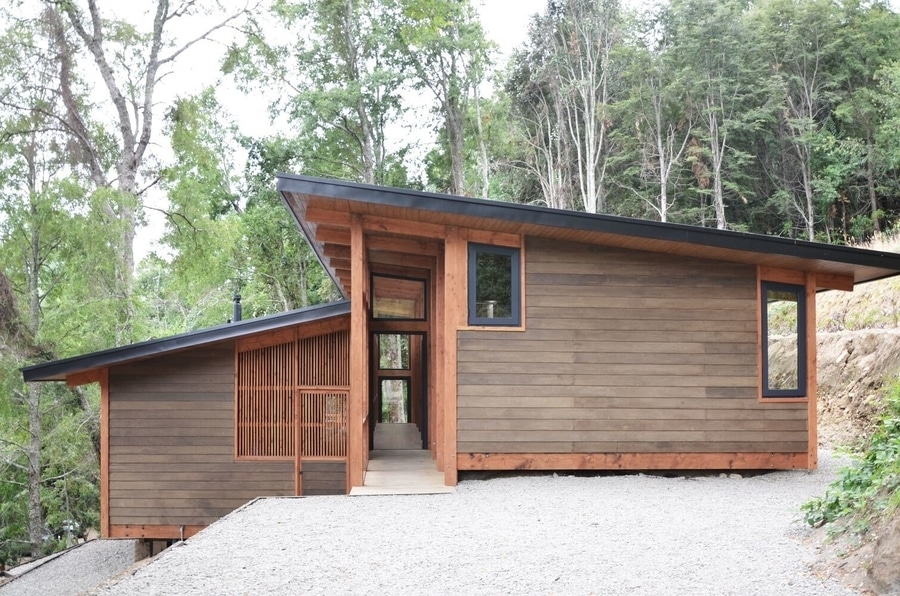
#RESIDENTIAL ARCHITECTURE PROJECTS
Gallery House / Antonia Cabezón - Pabla Amigo
When walking through a forest, we can glimpse paths between the trees that are not really paths. Sometimes clearings open up on their sides, other times they continue without apparent end, getting lost in the thickets. Casa Galería proposes a way of inhabiting and walking as a continuation of the forest in which it is located. A path marked by vertical elements with clearings - or spaces to be in - attached to this route.
The commission consisted of a vacation home, suitable for both summer and winter, with lots of natural light, integrated common spaces for family coexistence, and two independent wings for the bedrooms.
To cope with the great unevenness of the terrain, a central corridor is proposed at the access level from which circulations branch upwards with the bedrooms and downwards with the common spaces. This arrangement in intermediate levels allowed for a terraced volume that was not invasive in the landscape or for the neighbors who are further down the hill. In addition, it generated an interior with double height and different balcony spaces that are incorporated and give greater spatial amplitude.
The structure of the house is composed of a succession of pillars and beams of national Oregon pine, the interior cladding of white pine, and the exterior cladding of fiber-cement. The contrast between the materials highlights the structure that was left exposed, marking the rhythm of the construction.
To locate the house, the advantage was taken of the space left by the removal of six pine trees that were at risk of falling due to their size and the slope of the terrain. Due to the acidity of the soil under these trees, the native forest could not grow on the site, leaving a bare terrain. Therefore, no native trees needed to be removed for the installation of the house.
