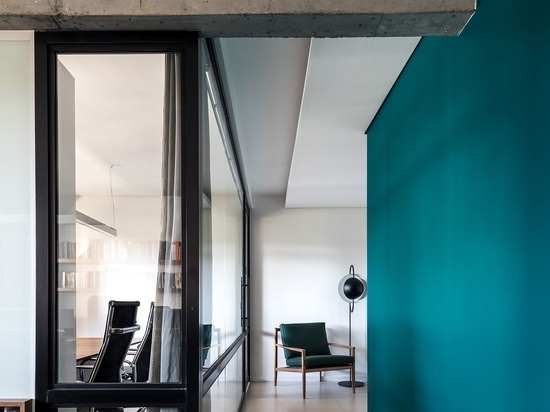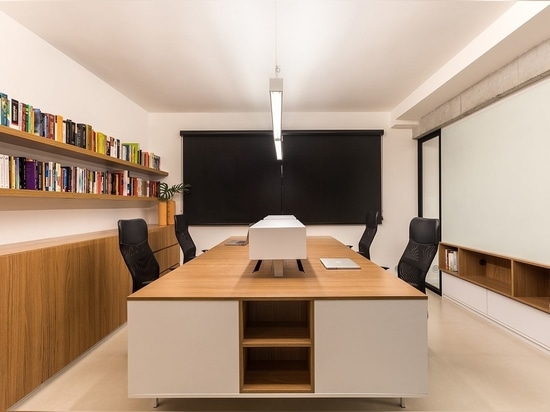
#COMMERCIAL ARCHITECTURE PROJECTS
Brilliant Bathroom in Green Brings Vivacious Color into this Modern Office
Modern offices are no longer spaces where endless stretches of cubicles greet you and the entire design feels just so sterile. Many of them now incorporate recreation areas, play zones and other activity spaces that offer employees a chance to refresh and have a better quality of life.
Taking inspiration from this, the AB&D Office in Brazil is one that maximizes space with mart design even as it is split into two distinct areas. One of the areas contains the hall and the meeting rooms along with the reception while the second zone holds the pantry, kitchen and other work areas. Designed by Solo Arquitetos, the interior here feels welcoming and sophisticated with white and wood taking over.
The most apparent and interesting feature of this office is the design of the bathroom units in dashing green that make a big visual impact. The green bathrooms add plenty of color to an otherwise neutral interior and ensure that the entire project does not feel monotonous. Step away and from them and you have the open work areas and social zones along with the only closed area in the office that contains the meeting room. Light flows from one area to another even as smart LED lighting, recessed lights and natural ventilation combine to make sure there are no dull corners in here.
Even though space is maximized inside this office you do not feel like that it has been forced on you. Sleek floating shelves, cleverly placed accent features and lovely tiled finishes complete an interior that perfectly represents the brand of AB&D.





