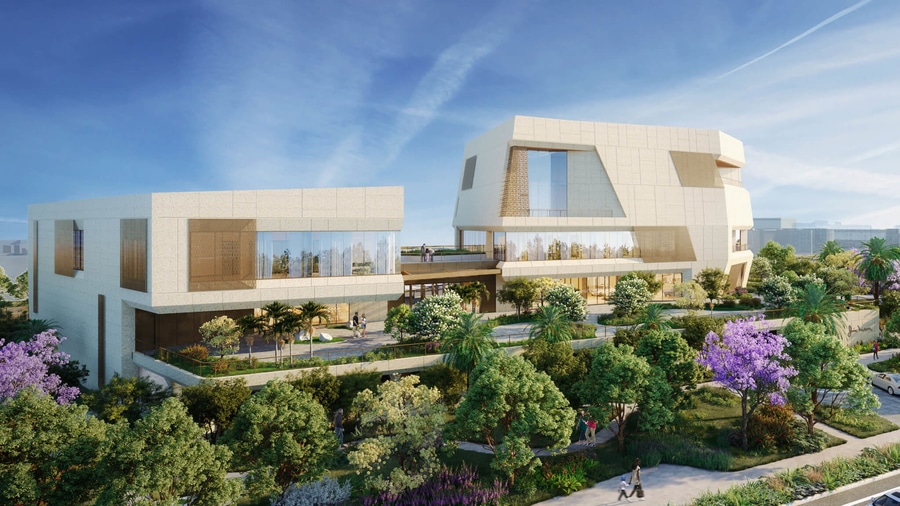
#COMMERCIAL ARCHITECTURE PROJECTS
HASTINGS-designed headquarters for the Jim Moran Foundation breaks ground in Fort Lauderdale
In 1956, when young entrepreneur Jim Moran was awarded a Ford franchise opportunity, he gained celebrity-like notoriety when he sold over 1,000 vehicles in just one month of operation. His meteoric rise from teenage Sinclair gas station owner to auto industry leader (he was the first to include seat belts in his vehicles at no extra cost to the customer) solidified his place on the Forbes 400 list at the time of his death in 2007.
Yet throughout his life, he was recognized for his philanthropic gestures, which became further consolidated through the Jim Moran Foundation’s founding in 2000. The Foundation’s mission remains committed to uplifting the next generation of entrepreneurs and business leaders, and to further this, an announcement has been made on the groundbreaking of a new headquarters in Fort Lauderdale, Florida designed by Nashville-based HASTINGS Architecture.
Moran believed that “the future belongs to those who prepare for it,” and this new building will allow the Foundation to honor this by creating a flexible, as well as resilient home for both the Foundation and the Jim Moran Institute for Global Entrepreneurship, part of the Florida State University’s College of Business dedicated to small business owners and nonprofit leaders.
The 63,000-square-foot headquarters is five stories tall and split into two distinct, yet connected structures featuring generous open floor plans to house the many programs and initiatives housed within. In addition to offices for the Foundation and Institute, this new headquarters will also offer shared events spaces, archives, and galleries—one of which is a dedicated auto showroom highlighting several notable cars from Moran’s career.
“We wanted to translate Jim Moran’s visionary mindset into the architecture of the building and its surrounding landscape,” said HASTINGS Architecture Design Partner David Bailey. Sculpted exterior surfaces and porches are clad in warm precast panels, and high-performance glazing is framed by bronze curtain walls of perforated metal screens. Overall, there is an emphasis on craftsmanship at the human scale, and the team hopes that the project will instill a sense of “discovery and growth” for all students, staff and visitors.
Despite the site alongside US Highway 1, the building’s exterior cladding and lush landscaping softens the user experience, offering generous pedestrian pathways around the entire campus. Designed with earthen materials inspired by the Floridian coastline as well as local plantings, the landscaping is not only peaceful, but also adds to the building’s resiliency goals—reducing heat island effect and rainwater runoff. The project is designed to resist a Category 5 storm, and is anticipated to receive LEED Gold certification upon its completion in March 2025.


