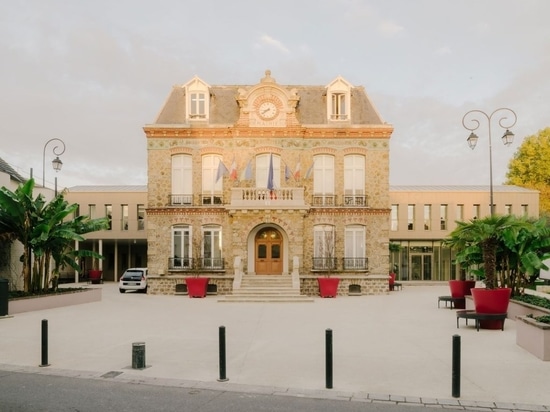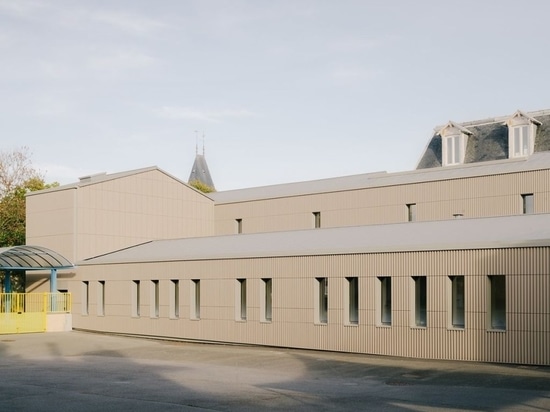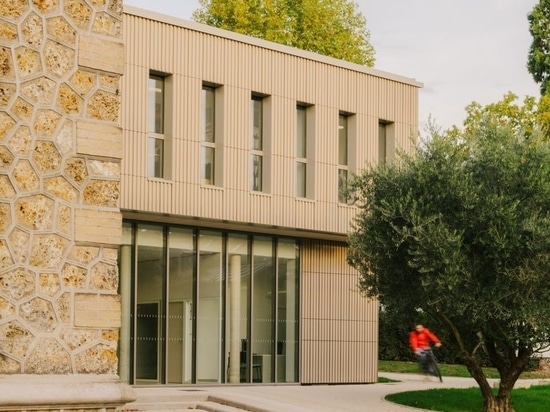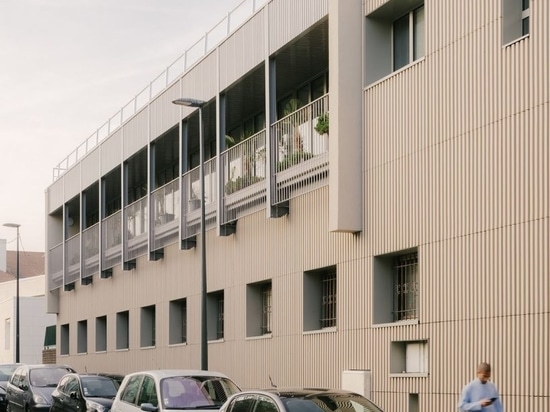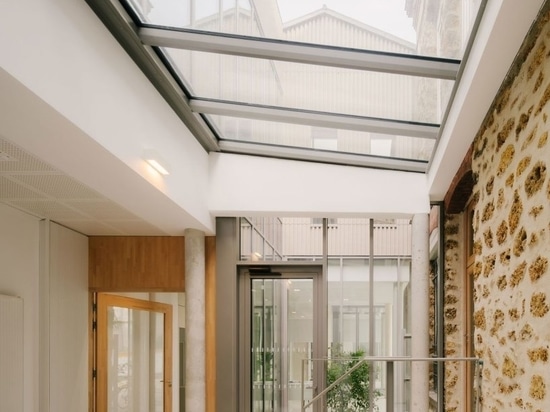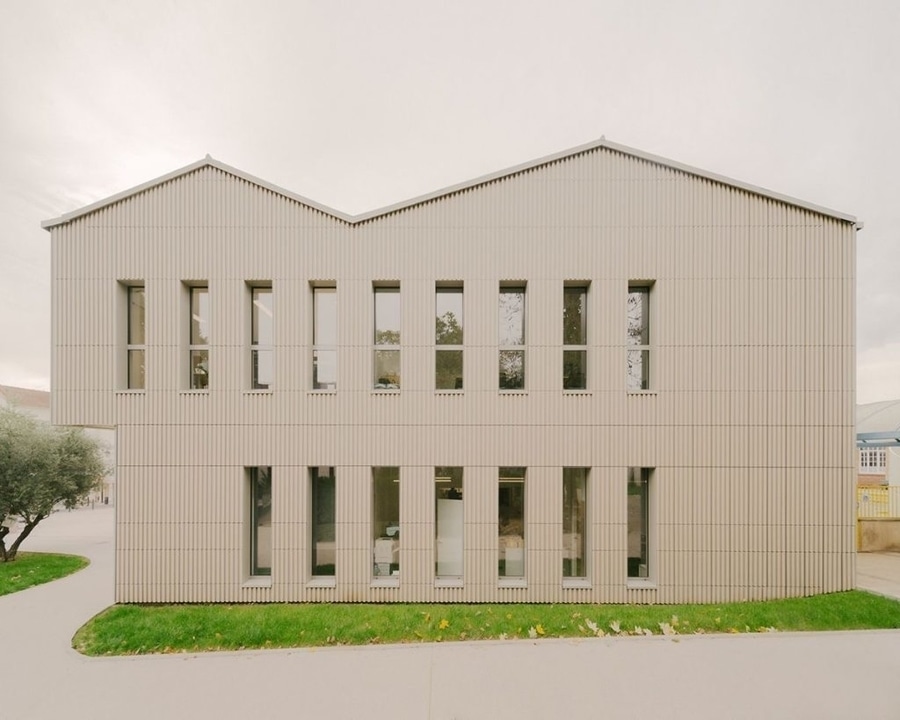
#COMMERCIAL ARCHITECTURE PROJECTS
Town Hall extension . Villiers-le-Bel
The Villiers-le-Bel Town Hall extension aims to provide a timeless, neutral and singular image in fitting with its urban context.
The project aims to transform an introverted institutional building into an opportunity for dialogue with the public domain and its social context.
The new extension becomes an urban device that does not seek to impose an architectural gesture but rather to clarify the existing one. The vertical ceramic slat cladding joins the new extension through its material dialogue with the existing building’s mineral envelope. The complex can be read as an element of negotiation between the accumulated buildings that constitute the current Town Hall. Inserted between two existing buildings, the new extension fits into a very constrained footprint. This residual space is transformed into a hall where the transparency of the façade facilitates the continuity of the public space into the interior of the building while offering citizens access to its administrative functions. On the west side, the volume splits into two gable roofs, recalling the area’s origins as a suburban village that has transformed over the years into an amazing multicultural crossroads.
