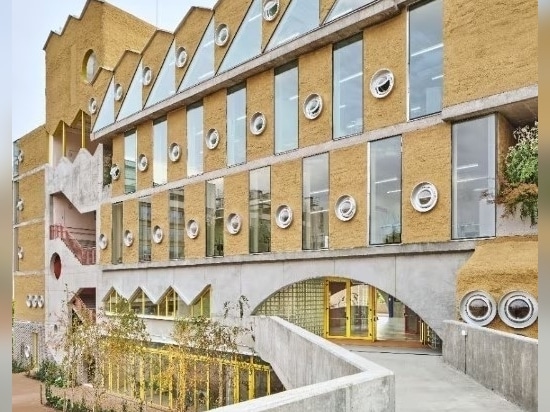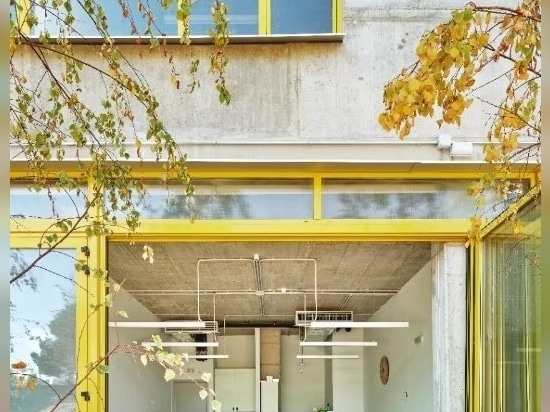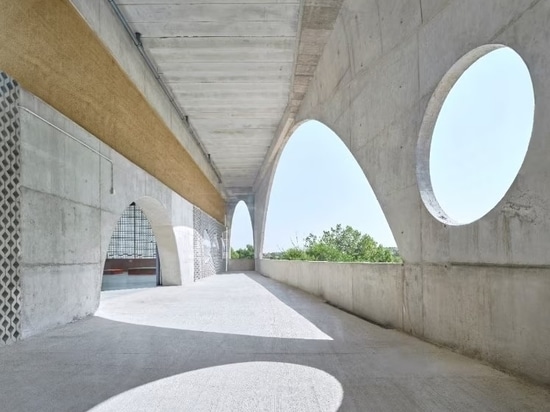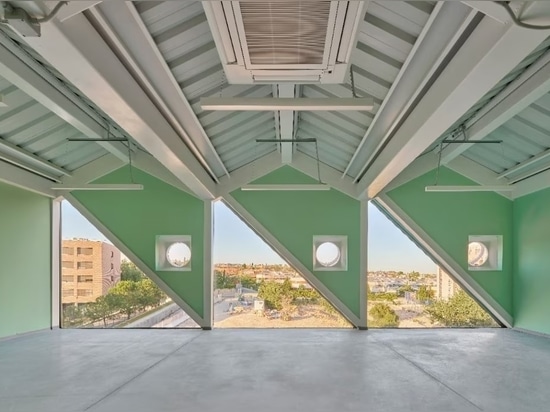
#PUBLIC ARCHITECTURE PROJECTS
Andrés Jaque’s Reggio School: “We build with the leftovers of history”
At the Reggio School in Madrid, the Spanish architect explores the use of “living” materials through the design of a building-organism combining ecological and pedagogical roles.
Your Reggio School in Madrid is an amazing ecology, a work of urban forestry.
In our first meeting with the group of teachers and parents who developed the school, one of them said: “The building is the third teacher, and nothing needs to be hidden; its pipes and guts need to be part of the pedagogy.” We understood that the students would learn through the building. That’s why the building should show everything. In the Reggio School, the architecture’s nudity responds to the pedagogical need to learn from the daily experience of living in an architecture that instigates curiosity. To intensify this, the design would manifest the building’s complexity, and how it is produced out of the assembly of very heterogeneous systems. It operates as an ecosystem that allows users to be connected with the daily experience of the larger landscapes and societies, and with the smaller entities where life is enacted.
That’s why there are two things that become very important in the design of the school. One is its nakedness; mechanical systems and structures are exposed in an even violent and unedited way. Secondly, it’s composed via the unhomogenised assembly of different architectural traditions and languages. For example, there is a part of the building that is related to an infrastructural tradition – the part with the concrete arches. It activates the traditions of bridges and other infrastructures that operate at a civic scale. This is the part of the building where students, teachers, parents and tutors enact together the civic life of the school. Here is where the school’s assembly is located, a large multipurpose space that functions as both a gym, theatre and arena for the school’s governance. But in the times we live in, this civic society includes more than human presences. On this, it reminds me of Palladian villas and how their piano nobile expands human minds, eyes and senses onto a landscape the villas are intrinsically connected to. I see the school’s arched openings as architectural eyes in connection with human eyes, and they allow it to expand human minds onto the landscape. Structurally, they work at the scale of bridges, which is to say at the civic scale where societies connect with more than human ecosystems.
I also read that you collected materials that were in disuse. It’s like a little bit of bricolage using industrial excess.
Yes, this is something we’ve been doing for a while. I’m not interested in mainstream architectural commercial components. In most of our projects we construct out of the leftovers of history. To some extent, this inclination comes from the queer sensitivity of not fitting in, nor wanting to fit in, with the mainstream. Instead, we try to find subversive ways to reappropriate what exists, in a way that existing technologies become misaligned with the intentions they were designed for. We work to bring a second life to materials and technologies that are lost in mainstream history, and that others don’t want to use.
In Spain, that is something we could do because the 2008 financial crisis produced a radical break in the whole material context, and as a result, large stocks of products and materials went stagnant. In Southern Europe, the post-2008 austerity policies and the increase in risk rates resulted in the sudden paralysis of construction. If you think of a flow of material, when things slow down, there are sediments that live a second life. That meant many construction materials became leftovers, and 15 years later they’re still sitting in warehouses. There are also people attached to these leftovers. There are whole families that had an industry or an artisan activity that they are no longer asked to do. For the school, following the experience we had with previous projects such as Rómola or the Escaravox, we were determined to work with unexpected components that allowed us to couple a project of material mobilisation with one of social reactivation. We found and work with a large stock of plastic bubbles that were fabricated in the early 2000s for the roofs of RVs. We also found a group of elder glass bricklayers whose work is impeccable, but they’re lost in time as the stewards of a technology that is perceived as obsolete. They are amazing people who were very excited to work with us, and who enthusiastically fabricated special angled pieces by cutting and melting bricks one by one. For the sinks, we found a family in a tiny town in Murcia that used to do sinks for people to wash their laundry by hand. No one was asking them to make them anymore and they were so beautiful. So we called them. For me, it was very exciting because it was like creating a community: a material community of things and people that were leftovers of the mainstream of history.
I like the fact that you didn’t aestheticise the pieces; you didn’t make them tasteful to be acceptable, to fit into norms. You left certain rough edges. The building is silent, but it can tell stories if you look at it close enough and put the pieces together. Or it’s like an orphanage of materials – industrial orphans – that have found a home.
Yes, exactly. I think that’s the idea, that they find a home where other people will enjoy these things. Operating in an ecological paradigm, nothing is waste. Every entity has the potential to provide an unpredictable response to an evolutive challenge. The plastic bubbles are supposed to be horizontal skylights, right? We put them vertically and the kids love them. It’s also very scary because the first time I visited the school with kids already in it, the kids were getting into the bubbles, and I was shocked, and I ran to the office to confirm that they would resist the weight of a kid. It was at the same time so beautiful. You could see the kids sleeping inside the bubbles. In a way, it was the first image I had of the building: five kids sleeping in these bubbles. They made their own appropriation, and now they call the building a submarine.
I’m also interested in the cork insulation as it relates to the issue of forests. It seems to beembracing the idea of a building as an organism. The building needs to maintain itself. In a certain sense, it has to live with the ecology around it.
The cork solution that we developed over a two-year period for the facade of this building is something I really like. This cork crust is thick and therefore water cannot come in even though it is very porous and permeable. There is something that I love about these gradients of humidity within the material. You could also see that as it grew older. The cork will become full of life – with moss, lichen, bacteria and insects that will find their home in it – because it is porous and because its surface is not smooth. It accommodates life. This building actively nurtures life, more than just human life. As we did in our project for the Rambla Climate-House, the school’s roofs collect rainwater and with a sensor-based system we allow it to cascade down the building. We worked with an amazing pair of ecologists (Jorge Basarrate and Álvaro Mingo) to design a series of small gardens, which are distributed across the building to nurture forms of life that play crucial ecological functions. Think of one of these non-accessible to-humans gardens, and the important role that the bees it nurtures play in a territory where fertilisers and pesticides have decimated pollinators. It’s the same with bats or butterflies and even migrant birds. The building becomes a facilitator and a supporter of these struggling forms of life that humans ultimately depend on. I imagine coexisting with these non-human presences as something that is also educating. This cauldron of heterogeneous presences depending on mutual care is what a school can be now.
Did you invent this material?
We developed a different way of using it that is not complicated at all. It consists of many layers of sprayed ground cork, mixed with natural bio-resins. The quality and the large proportion of natural cork are very important. Then you add a little water and you can spray it. Like you’re painting with a hose. It’s very beautiful as a process. It is the result of two years Reggio School El Encinar de los Reyes, Madrid Progetto/Project Andrés Jaque / Office for Political Innovation Gruppo di progettazione/Design team Roberto González García, Luis González Cabrera, Alberto Heras, Ismael Medina Manzano, Jesús Meseguer Cortés, Paola Pardo-Castillo, Rajvi Anandpara, Juan David Barreto, Inês Barros, Ludovica Battista, Shubhankar Bhajekar, Elise Durand, Drishti Gandhi, Maria Karagianni, Bansi Mehta, Alessandro Peja, Meeerati Rana, Mishti Shah, Saumil Shanghavi Strutture/Structural engineering Iago González Quelle, Víctor García Rabadán (Qube Ingeniería de Estructuras) Impianti/Services Juan Antonio Posadas (JG Ingenieros) Gestione progetto / Project management Ángel David Moreno Casero, Carlos Peñalver Álvarez, Almudena Antón Vélez Ecologia ed edafologia/Ecology and edaphology Jorge Basarrate, Álvaro Mingo (Mingobasarrate) Estimo/Quantity surveyor Javier González Nieto, Javier Mach Cestero (Dirtec Arquitectos Técnicos) Committente/Client Reggio School Costo/Cost 9.1 million euros Superficie costruita totale/Built area 5,500 m² Fase di progetto/Design phase 2020-2021 Fase di costruzione/Construction phase 2021-2022 www.officeforpoliticalinnovation.com of work collaborating with the laboratories until we found the right formula.
I think the Reggio School really makes us look twice because there are certain known architectural motifs and elements, but the way they’re combined is not traditional. It’s always breaking up a stereotypical understanding of materiality or architecture. Of course, that’s how kids learn.
It’s a bit like a house, like a big collective house. And I love that. But it is also complex enough for you to get lost. Very intentionally, the school doesn’t rely on a big controlled and gated playground space. Its courtyard is the big public park that extends all the way to the city centre and almost to the airport. Those are the fields for the kids to do exercise and to play and to explore. This school activates the public, and instead of secluding and overprotecting the kids, it educates them by exposing them to the societies and ecosystems they are part of and depend on. The school has almost no corridors. The library is a passing point to enter classrooms and the gym. You can spend your breaks in the greenhouse or the library or the assembly or the loggia. I love how many kids decide to spend their breaks reading in the library. That was a big part: thinking that there’s no divide between the classroom and, let’s say, leisure areas. The ecosystemic character of the building means it can prompt serendipity and allow for the unexpected. Architecture is experimental, right? It needs to be experimental. As architects, we work from the optimism that the outcome does not need to be anticipated, that we can think of it as having something that could be a process that produces conditions that we trust will take us somewhere interesting. Architecture is very exciting in this moment. At a time when we face so many crucial transformations, we will see architectures in the next few years that will totally surprise us and will probably make our environment not look or perform as it did in the past. I’m very excited about that.





