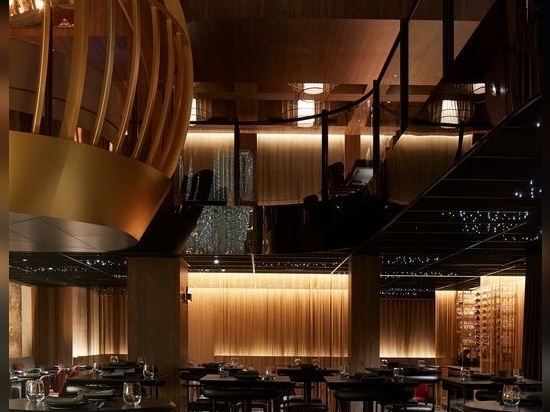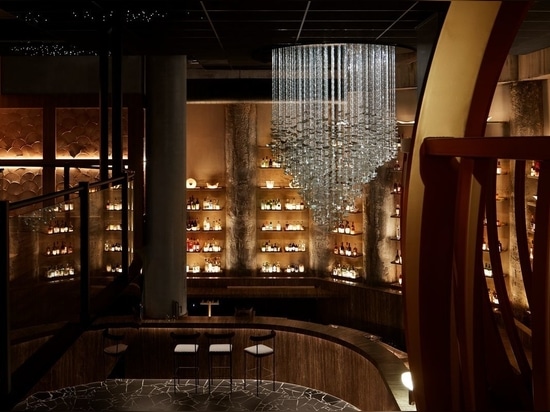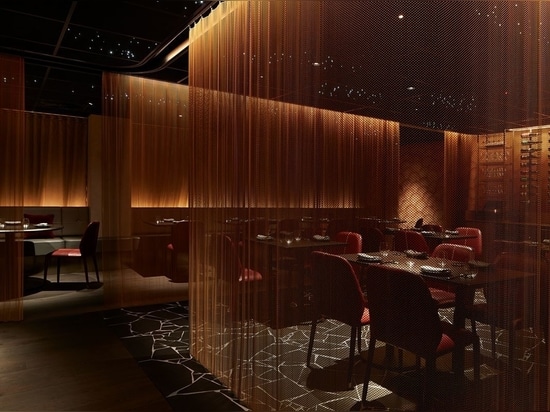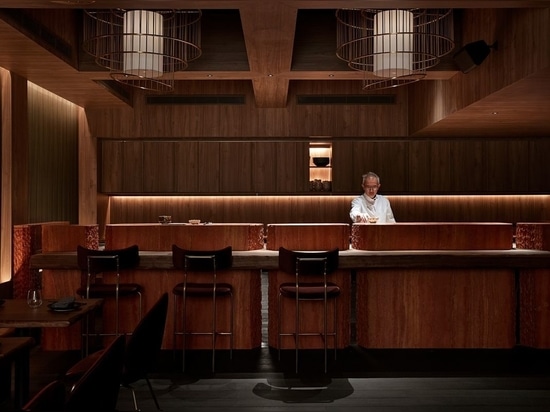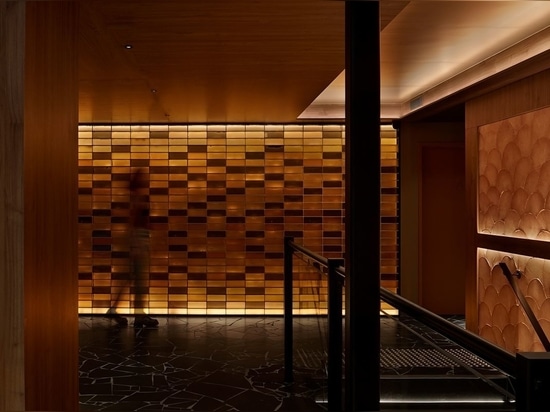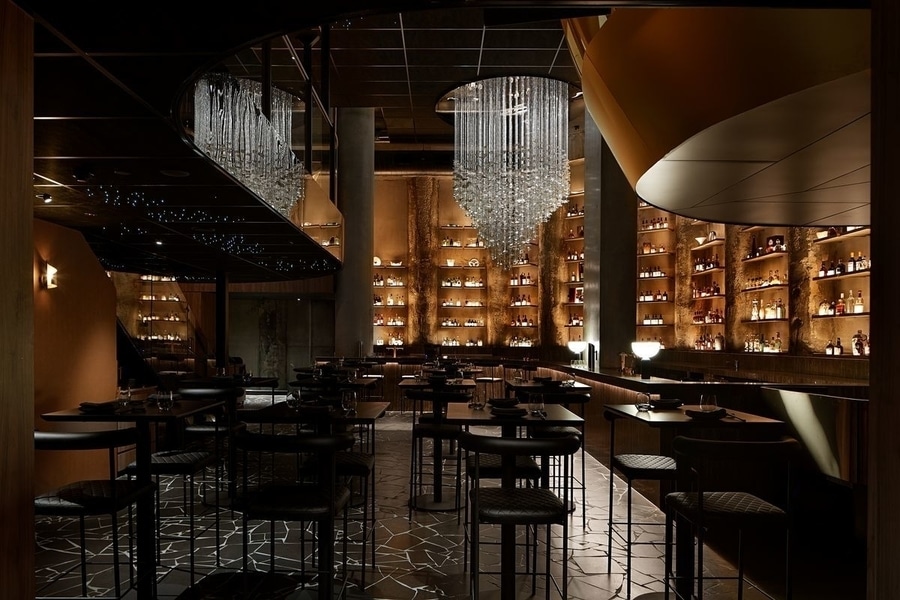
#COMMERCIAL ARCHITECTURE PROJECTS
Yūgen Dining by Architects EAT
In the basement of the Melbourne’s Capitol Grand building, a cavernous restaurant transports diners to an elemental world of Japanese ontology.
The design for Yūgen Dining by Architects EAT is the embodiment of its namesake ethos: yūgen means “a profound sense of beauty of the universe.” The two-storey interior has been designed to evoke Japanese symbolism of fire, water, earth and wind.
These elements are expressed through materiality and finishes. Earth, for example, is captured through concrete walls, shotcrete columns and sandblasted stone on the omakase bar; wind is captured through the lightness of a chandelier, created in collaboration with artist Jennifer Conroy Smith, that is suspended over the double-height space. Fire is imbued by the golden glow of the lighting design.
Architects EAT were engaged to devise a masterplan for the retail podium of the Capital Grand building. The corner of the basement that Yugen now occupies had always been earmarked for a subterranean restaurant.
Despite its 700 square metre size, the restaurant only seats 150 guests across two levels. Guests descend down into a double-height space that is divided int ofour distinct dining experiences: bar dining, general dining, a mezzanine area and an eight-seat VIP area inside a golden-caged spherical orb.
“When we’re planning a dining space, we look at the different types of customers who would come in here, be they a couple or a group, or a special event,” said Architects EAT director Eid Goh.
“So as you can see, we’ve broken up 150 customers or patrons into difference sections, so that there is a varied experience. The idea is that you go once, but come back again to be on a different level or to be in a different space.”
