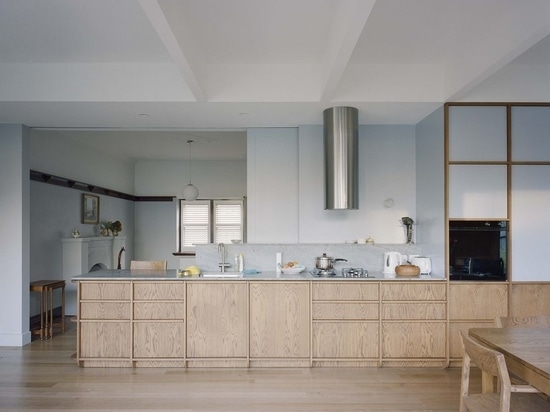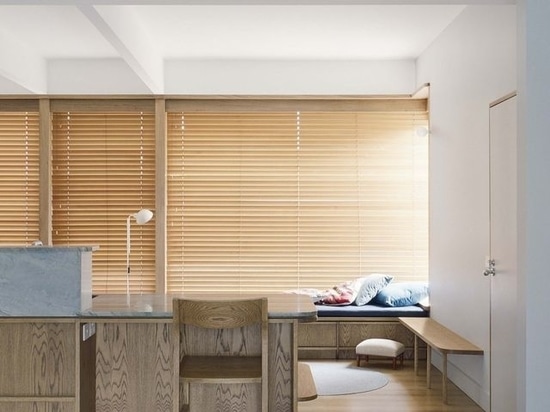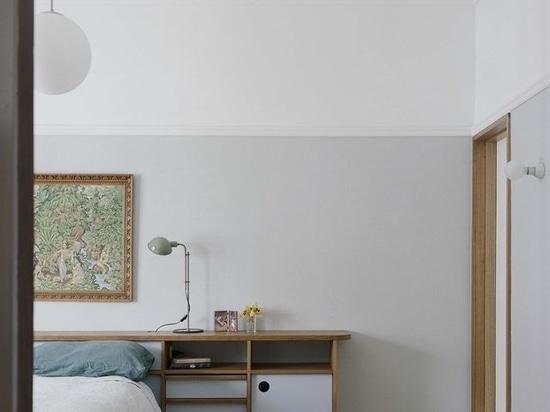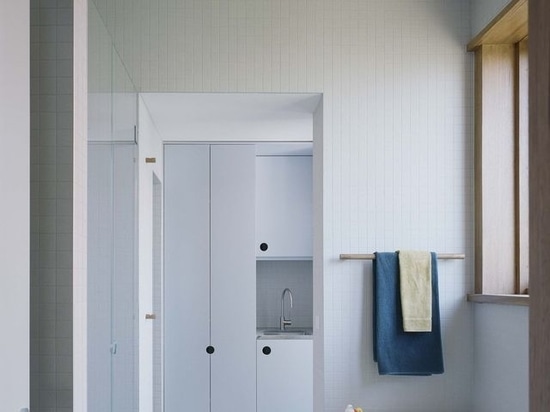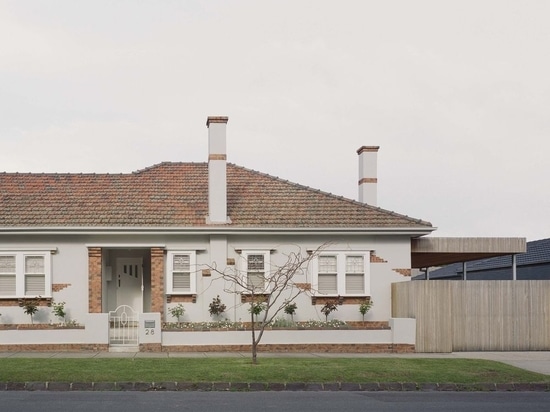
#RESIDENTIAL ARCHITECTURE PROJECTS
Gardenvale by Ware Architects
Delicate incisions reorganize an interwar home in Melbourne’s south-east, providing clever adaptability and welcome autonomy for its downsizing owner.
This refurbishment to an elegant 1920s home marks the first project “of scale,” as Jono Ware puts it, for his recently formed practice, Ware Architects. A composed response to a modest brief, it possesses a grace and restraint that is uncommon to early work by young practices. Situated in Gardenvale, an inner south-eastern suburb of Melbourne, the maisonette is one of two dwellings, both of which front the local high street. The owners, who for a long time lived next door, purchased the property and leased it decades ago to avoid being “built out” by future development. It was a clever move, with increasingly large developments – especially of late – now marching down the street. The purchase was also a prescient one for another, unintended, reason: the opportunity to downsize into the smaller of the two residences, following the passing of the client’s husband.
The house was in need of some serious attention, and the client’s brief to Jono was to rethink the warren-like original layout while also celebrating the much-loved Art Deco details throughout, such as the geometric ceiling roses, leadlight doors and window architraves.
Jono had spent years living and working in Scandinavia before embarking on his architectural career and had developed an affinity for early modernists such as Finn Juhl and Arne Jacobsen. He was influenced by the work of the two Danish architects, drawing particular inspiration from Juhl’s own home in finding a way to bridge the home’s Art Deco heritage and a desire for a more contemporary modernist aesthetic.
At Gardenvale, the renovation has retained the footprint of the existing building, a decision that has both preserved external areas and maximized the budget. The major design move was to remove the dark central corridor and a curiously located toilet, which was accessed externally despite being located within the house. These changes to the plan created two new and distinct axes: one running east–west, providing views and passage to the garden from the entry; and a second running north–south, containing a long and open kitchen and living space. To maximize light in this new living space, the entire east wall of the dwelling was effectively rebuilt to accommodate an impressive run of new windows. Thickened timber frames exaggerate the depth of these windows, which are held off the floor to integrate bespoke built-in seating along their edge. This new wall of glazing exemplifies two key aims the architect had for the project: to create cosy, warm spaces within a clean and modernist intervention, and to “build in” as much of the joinery and furniture as possible to reduce the need for loose pieces that would inevitably clutter the small spaces.
The removal of the existing corridor required structural reinforcement in the dining/living room ceilings. Jono took advantage of this necessity, crafting a sequence of deep coffered vaults that neatly align with the window framing and kitchen joinery. The wider corner window therefore prompts a shift in the rhythm of the beams above the built-in seat, a subtle change that draws the eye – and the occupant – toward this sitting nook.
Also removed from the original building was part of a load-bearing wall that ran through the centre of the house, a remnant nib of which now meets a giant sliding panel inserted in its place. This moving wall allows the client to separate the sitting room from the kitchen/dining room, or to connect the two into one large, open living space. This seemingly simple element required careful engineering and labour, but its inclusion provides a level of flexibility within the compact footprint that has already allowed the client to use the sitting room as a second living room, a work-from-home study and guest accommodation for one of her children and a grandchild.
Finishes throughout the home are deliberately understated. Jono notes that the intent was that new elements would “sit back a little” to avoid outshining the original period features. The warmth of the ash timber floors and furniture against the crisp white walls provided the base palette, with additions such as the bespoke bedroom and kitchen joinery using these same timbers paired with a soft blue pastel tone. In the bathrooms, cool grey matt tiles were carefully selected to provide a backdrop for the warm timber windows and to compliment the pastel blue in the joinery, but also for their tactile qualities, with a texture that feels to the hand very much like that of the matt timbers and plastered walls.
Externally, the small garden space works hard to create a multitude of different zones, each with its own purpose. A timber deck with integrated brick planters softens the transition from house to garden, its curved corners echoing the bespoke joinery inside as it steps down to an outdoor dining area and around to the carport. The carport roof’s veil of thin timber battens is a perfect foil to the solid brick of the house: though seemingly solid, it admits enough light to avoid darkening the rear entry.
This Art Deco beauty may have waited a while for its moment in the sun, but the love and care that it has been shown by both architect and client have made it worth the wait.
