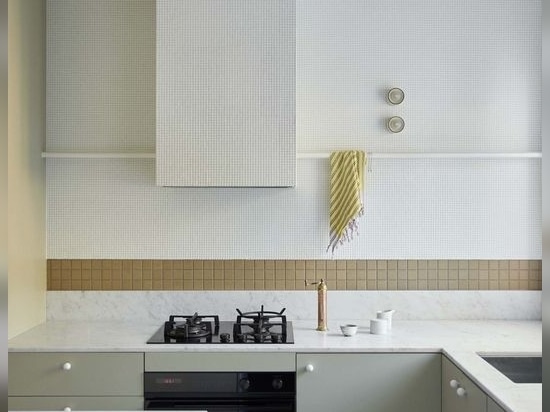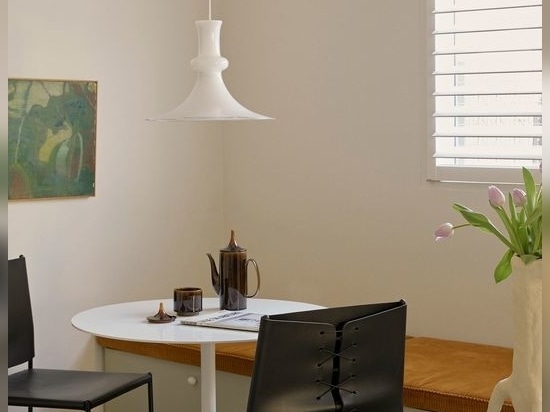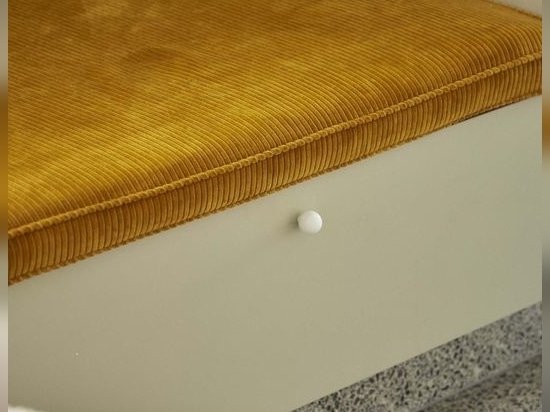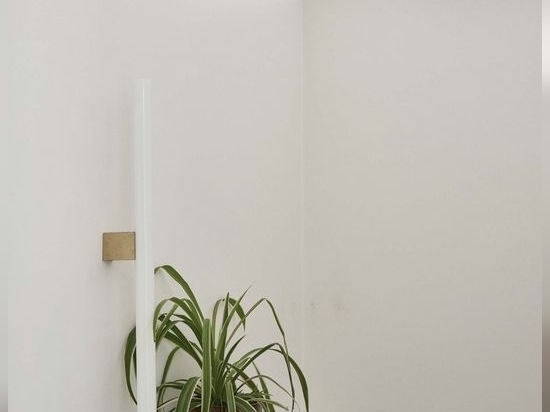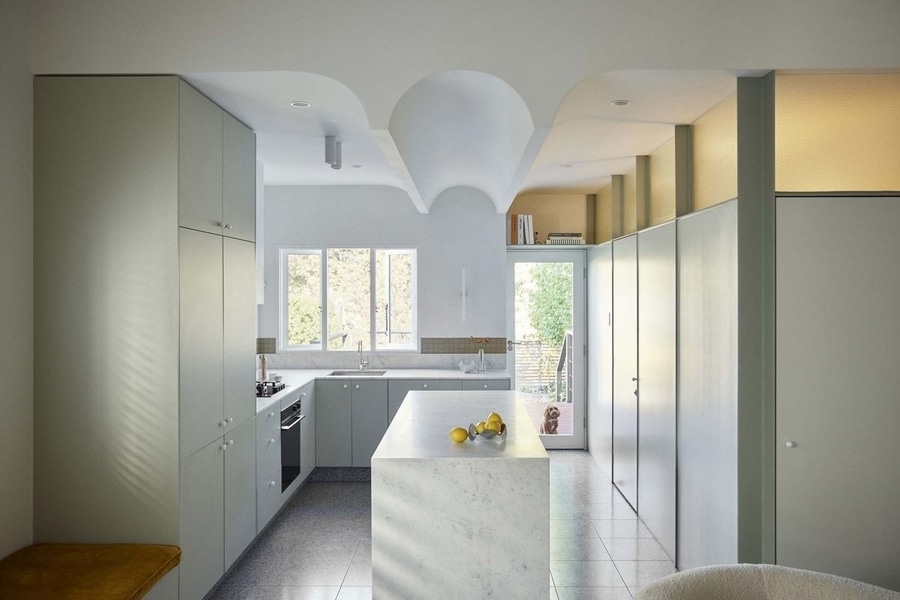
#RESIDENTIAL ARCHITECTURE PROJECTS
Hawthorn Cottage by Rosanna Ceravolo
Faced with renovating a diminutive Victorian cottage in Hawthorn, this architect made the daring choice to abut bathroom and kitchen – with surprising results.
Architect Rosanna Ceravolo was faced with a very tight floor plan when renovating Amber, James and Dusty’s (the couple’s cute cavoodle) tiny Victorian cottage in the Melbourne suburb of Hawthorn. She didn’t let that deter her, though, and she identified an opportunity to be as innovative as possible. “When size is a factor, it’s helpful to create diversions through bold gestures, intricate detailing and plays of light,” she says. “So while my designs are quite clean and simple aesthetically, there’s also a dynamic quality that is manifested primarily through a considered approach to form, scale and light, and, secondarily, through a restrained material and colour selection.”
This dynamism is especially prevalent in the kitchen, where a barrel vault ceiling detail draws the eye through to the rear yard. This vault works to extend the small space and creates a point of interest in the lowered ceiling that is contained within the pitched roof of the existing lean-to. Coupled with the brown feature tiles, the barrel vault also lends the thoughtfully considered space a European sensibility, reinforced in the use of Carrara benchtops and terrazzo flooring, and a colour palette that features sage green and a rich mustard-hued velvet upholstery on the dining area’s banquette.
The scheme’s most striking attribute follows Rosanna’s decision to abut the bathroom and the kitchen. This daring move essentially ensured the two original rooms at the front of the cottage remained intact and located all services together at the rear of the house. “Given the tight floor plan, the kitchen and bathroom were in some ways forced up against each other. So I thought it would be fun to play one off the other, illuminating the bathroom from the inside out, which generates ambient lighting to the kitchen and dining zone,” Rosanna explains.
The bathroom is concealed within a custom joinery partition with highlight-glazed steel blades. This clever idea lets light into the wet area while allowing the glow from within to permeate all living areas. Internally, the bathroom is long and narrow, so it was important to create a sense of spaciousness, which Rosanna achieved via the highlight glazing, a generously sized shower recess and low joinery unit. She didn’t spare the playfulness either, with an oversized lilac mirror cabinet the perfect highlight among cream-coloured tiles. The connection between kitchen and bathroom might be unexpected, but in this newly modernized home, it’s a welcome gesture that supports functionality and ease of living.
