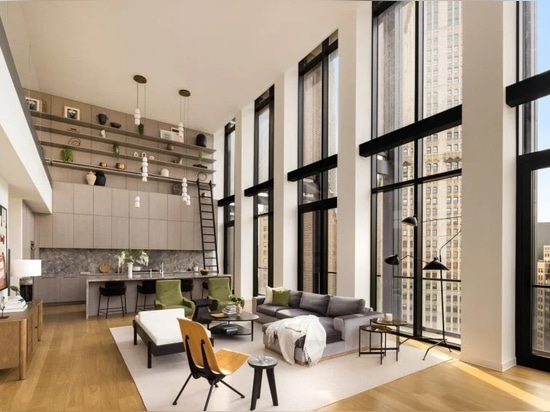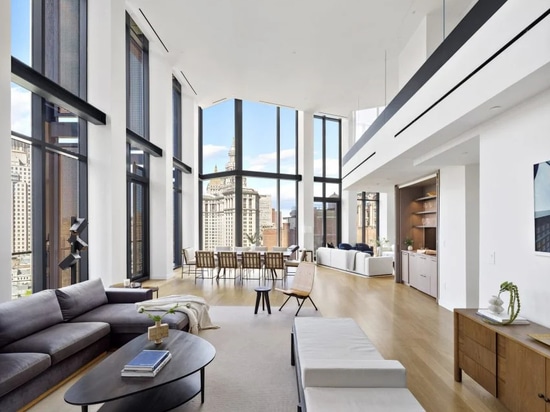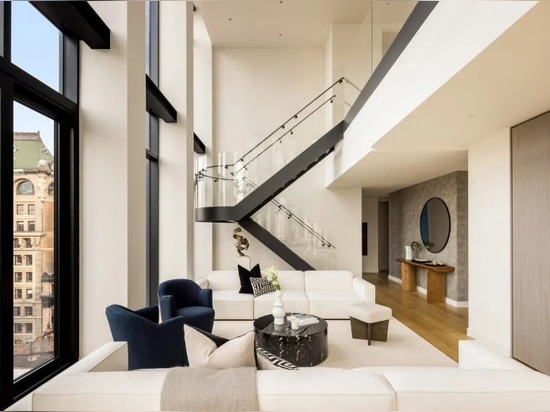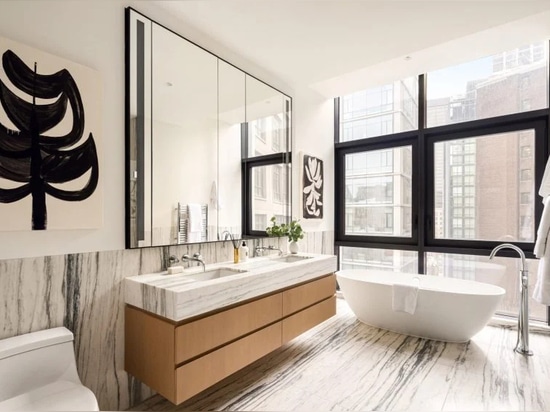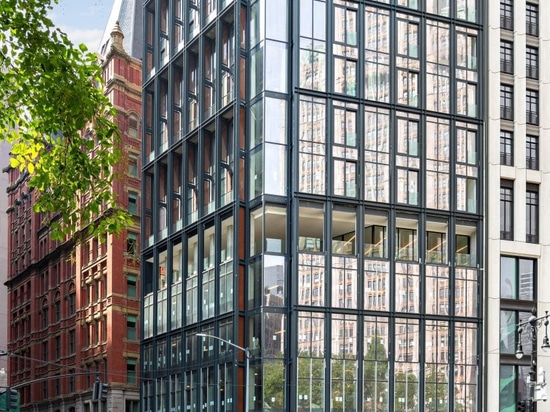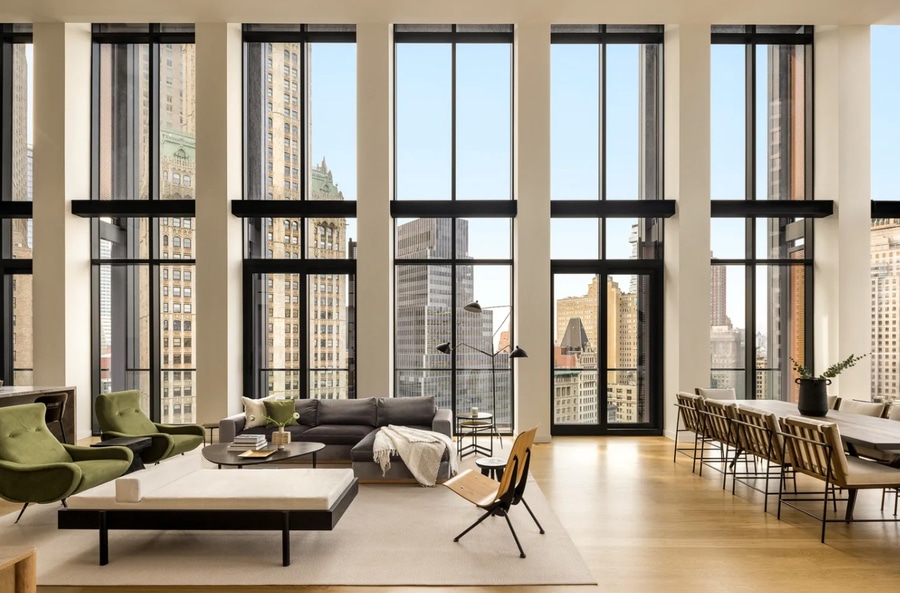
#RESIDENTIAL ARCHITECTURE PROJECTS
Penthouse at Richard Rogers-designed New York tower overlooks City Hall Park
A penthouse has been unveiled inside British architecture firm RSHP's first residential project in New York City: a tower overlooking City Hall Park in Lower Manhattan.
With interiors by local studio Ash Staging, Penthouse 3 is one of 30 residences within No 33 Park Row, which was designed by RSHP's late founder, Pritzker Architecture Prize-winning architect Richard Rogers, before his death in 2021.
From the 23-storey tower, the 5,403-square-foot (502-square-metre) penthouse has an unobstructed view of the Manhattan park, and features dark-coloured steel framing intended to reference the area's industrial-era buildings.
Visible through the huge windows are the building's copper fins, an architectural element similar to the firm's previous residential buildings such as One Hyde Park in London.
"One Hyde Park and 33 Park Row each face a park to the north and exhibit a similarity in terms of aspiration and quality with carefully composed facades that exhibit a richness of depth, shadow and texture," said studio partner Graham Stirk, who worked alongside Rogers on the building.
The penthouse interior features a double-height, open-plan living area that wraps around the huge north-facing windows to form an L shape.
Two generously sized seating areas are positioned on either side of a 10-person dining table in the corner, while an adjacent bar area can be hidden away behind folding pocket doors.
Above the grey marble kitchen is a grand wood-panelled storage and display wall that extends all the way up to the ceiling, with high shelves accessible via a rolling ladder as well as the mezzanine corridor.
A metal staircase with glass balustrades doglegs around a curved platform to reach the upper level, where a workspace is located on the glass-edged balcony.
Five bedrooms all have tall ceilings but are decorated with different detailing. One is entirely neutral-toned, while another features pale teal walls, blue upholstery and rug, and copper table lamps.
In the 5.5 baths, richly veined book-matched Montclair Danby marble patterns the walls and floors, and an outdoor terrace measuring 108 square feet (10 square metres) has a wooden deck that echoes some of the millwork inside.
The penthouse's eventual residents will also have access to the fifth-floor amenities, which include an indoor/outdoor fitness centre and yoga studio, an outdoor kitchenette and dining area, as well as a rooftop terrace, library, craft studio, screening room and bike storage.
Founded as Rogers Stirk Harbour + Partners, the firm rebranded as RSHP in June 2022 following Rogers' death. It has since revealed designs for "open and welcoming" Shenzhen skyscraper.
The studio's other projects in New York City include the 80-storey Three World Trade Center, which was completed in 2018 not far from No 33 Park Row.
Once almost exclusively occupied by commercial property, Manhattan's Financial District is becoming increasingly residential.
Some of the existing offices towers are being converted into homes, like the recently opened One Wall Street, while new skyscrapers like David Adjaye's newly completed 130 William are purpose-built for living.
