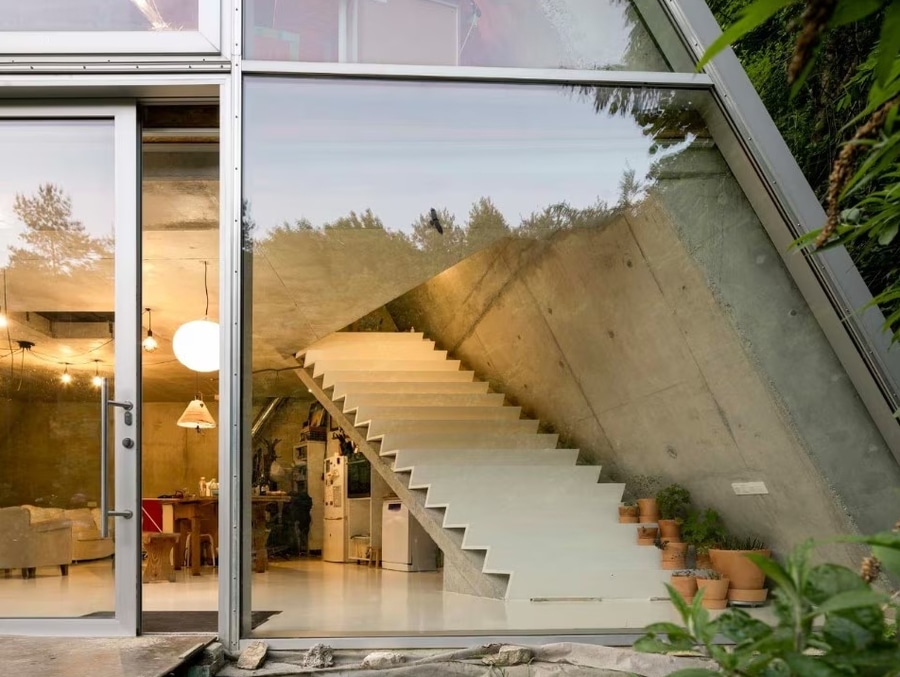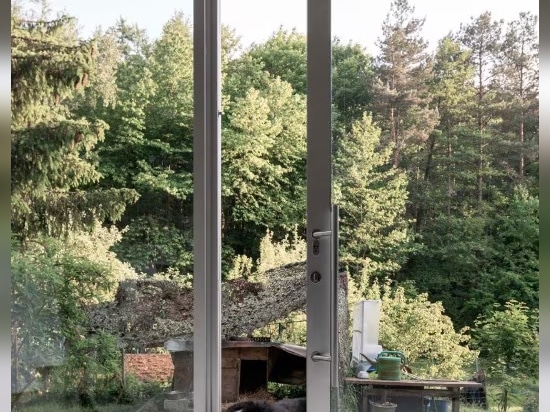
#RESIDENTIAL ARCHITECTURE PROJECTS
In Slovakia, a house that amplifies the perspective on the forest
The house set in the ground generously opens up towards the natural landscape, framed as the undisputed protagonist of the scene.
It is a well-known fact that architecture can greatly influence the psychology of perception through geometric composition and perspective as means of space interpretation. An example of this is the piazza in Pienza, which Bernardo Rossellino designed with a trapezoidal layout in order to modify its perception according to the observer's position: from a ‘perspective’ view, in the direction of the converging lines of the sides, the square amplifies its depth, compensating for its modest dimensions; from an ‘anti-perspective' view, in the direction of the diverging lines of the sides, the Cathedral in the background – whose monumentality the architect intended to celebrate – appears closer and therefore even more majestic and looming.
Without necessarily looking for similarities or assonances with the illustrious Renaissance precedent and its optical illusions, we like to think that this dwelling immersed in the forests of the Little Carpathians was designed to arouse different suggestions depending on where you look at it, thanks to perspective.
The building with an isosceles trapezoid floor plan is located on a steeply sloping plot on the edge of the village of Pernek, not far from Bratislava, and is set into the slope as an essential tool to blend into the natural surroundings as much as possible, without compromising the existing vegetation.
The three sides to the north, east and west are enveloped by the land, while the south front alone opens generously towards the garden, the only flat area on the plot, and the forest behind. The shell, which also repeats the trapezoidal outline in the elevation, consists of a monolithic structure in exposed reinforced concrete with no intermediate supports, which gives the rooms a fluid and unified spatial character: on the ground floor there is a multifunctional room with living room, kitchen, dining area and bedroom, while on the first floor there are the access from the street level, two bedrooms and a bathroom.
The trapezoidal configuration of the floor plan, with diverging sides towards the forest, enhances from an anti-perspective position the view of the dramatic surrounding landscape, which powerfully penetrates the dwelling through the glazed façade and seems even closer and more dominant. Towards the interior, the natural convergence of the side walls induces the perception of distancing from the back wall, making the dwelling appear more spacious and deeper.
In the interior, the sober and informal furnishings dialogue with the rough exposed concrete walls, giving the house a bare character and industrial feel. As if, here, you don't need much more than the essentials to appreciate contact with nature: just a cosy space and an ‘amplified’ view of the forest.





