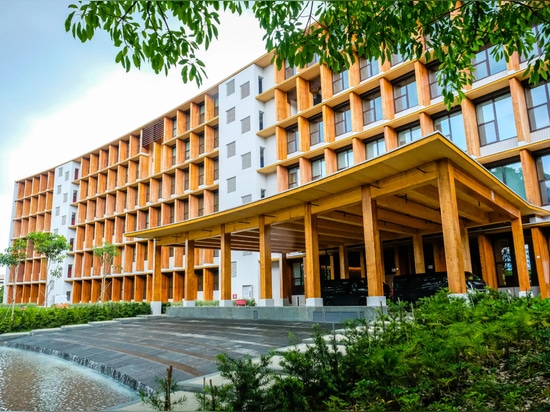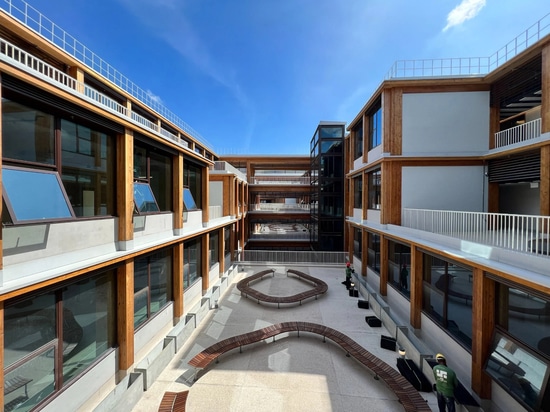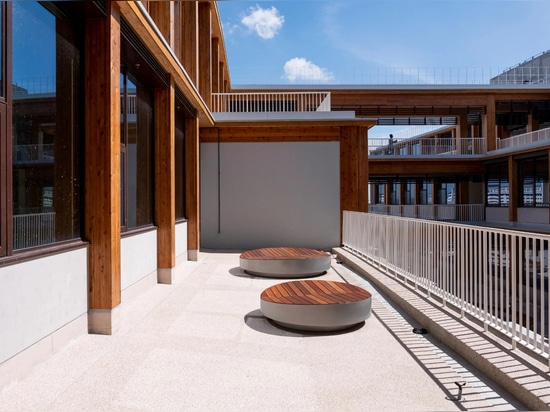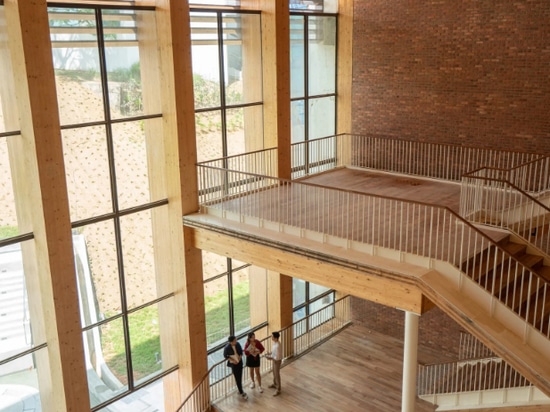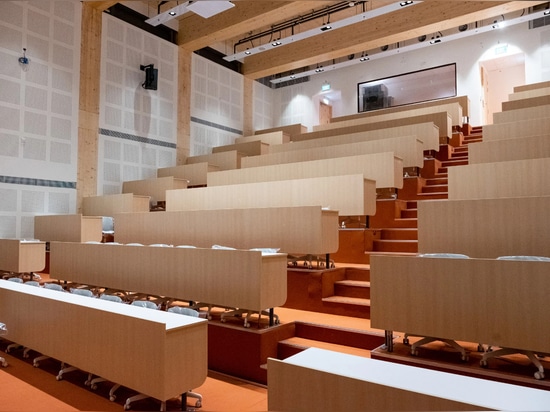
#PUBLIC ARCHITECTURE PROJECTS
Toyo Ito completes "largest wooden building in Asia"
Japanese architect Toyo Ito has completed Gaia, a six-storey business school at Nanyang Technological University in Singapore that is built almost entirely from mass timber.
According to Nanyang Technological University (NTU), the 43,500-square-metre development is "the largest wooden building in Asia" in terms of the volume of timber used.
Toyo Ito & Associates designed Gaia with local studio RSP Architects to replace the existing NTU Innovation Centre and provide a new home for the university's business school beside Heatherwick Studio's Learning Hub.
It is formed of two curving blocks containing a 190-seat auditorium and 12 lecture theatres, alongside a series of seminar rooms, laboratories, offices, classrooms and meeting spaces.
Named after the Greek goddess of Earth, Gaia is the second wooden building designed by Pritzker Architecture Prize-winner Ito for the campus.
The first was The Wave, a sports hall completed in 2017. According to Ito, the aim of using wood in these buildings was to give occupants the feeling they are amongst trees.
"I always try to envision a connection with and a feeling of nature, such as trees and water, in my designs,” he told CNN after the building's inauguration ceremony.
The building is constructed almost entirely from prefabricated mass timber elements, apart from the toilets, ground-floor slabs and external staircases, which are formed from concrete.
Glued-laminated timber, also known as glulam, was used for beams and columns, while cross-laminated timber was used for floor slabs and solar shading.
These timber elements were left largely exposed throughout the building, visible on both its exterior and interior and illuminated by large windows and skylights.
In one area, the framework has been covered by brick salvaged from the facade of the former NTU Innovation Centre.
Alongside its timber structure, a key feature of Gaia's design is that it consumes as much energy as it produces, meaning it is net-zero in operation, NTU said.
For this reason, it has been awarded the Green Mark Platinum (Zero Energy) certification by the Building and Construction Authority of Singapore. There are 16 buildings to meet this net-zero standard in the country, and half are located on the NTU campus.
Gaia achieves net-zero carbon in operation through the use of renewable energy technologies, an energy-efficient envelope and passive design strategies. This includes the use of solar photovoltaic (PV) panels installed on the rooftop, which provide enough clean energy to power the building annually.
Meanwhile, the building uses external solar shading and open areas, terraces, and air wells to help keep the building cool.
An air-conditioning system makes use of Passive Displacement Ventilation (PDV) – a process that does not require mechanical fans to chill a room.
Other record-breaking mass-timber buildings featured on Dezeen include Dalston Works by Waugh Thistleton Architects, which used more mass timber by volume than any other building, and Ascent in the USA by Korb + Associates Architects, which is the world's tallest mass-timber building.
Japanese architect Ito founded his studio Toyo Ito & Associates in Tokyo in 1979. Its other recent projects include a trio of mushroom-like public toilets and the Taichung Metropolitan Opera House.
