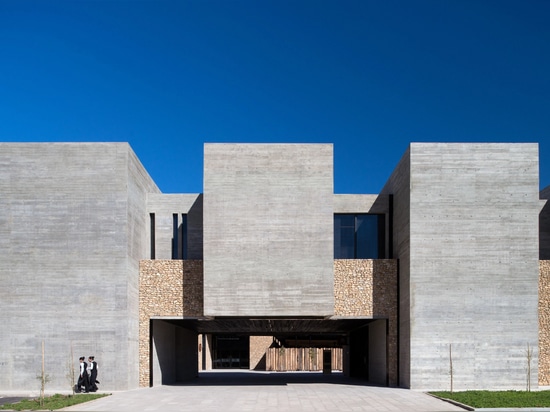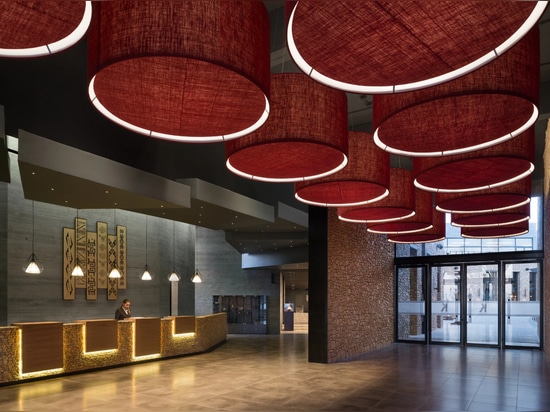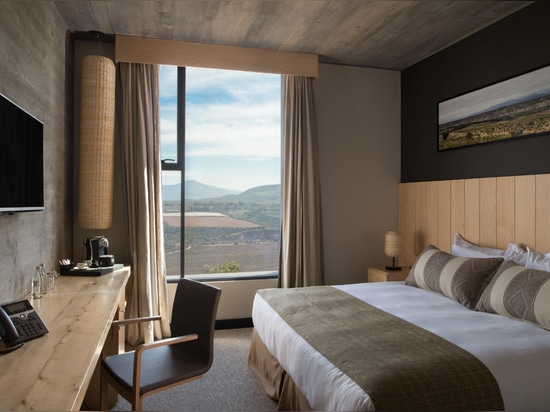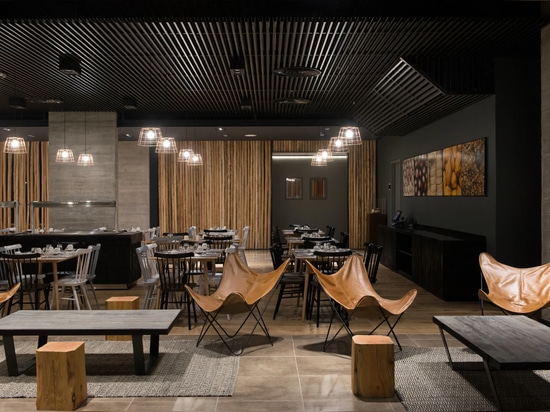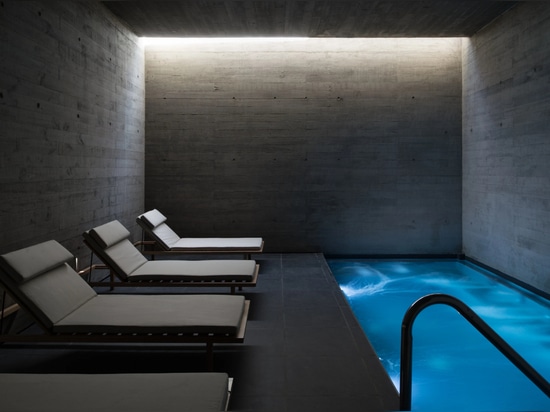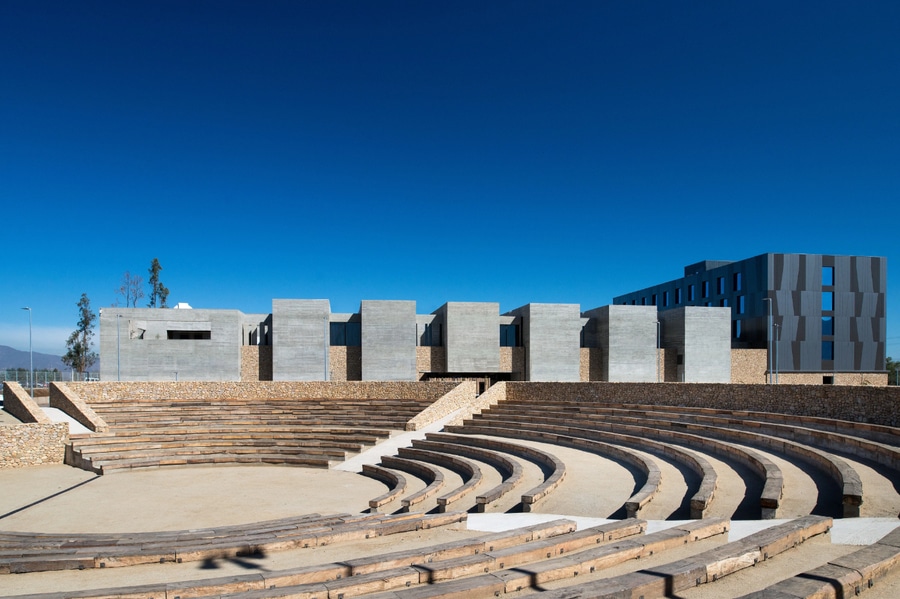
#COMMERCIAL ARCHITECTURE PROJECTS
Ovalle Casino & Hotel
Turner Arquitectos proudly presents the Ovalle Casino and Hotel, located approximately 3 kilometers from the Ovalle city center, away from the bustling urban grid, establishing a citadel amidst the picturesque valley of the Limarí. Drawing inspiration from the ancient inhabitants of the valley who sought shelter within the gullies—striking crevices that traverse the central plateau—this architectural intervention aims to create a new gully within its new setting.
This fissure seeks to provide a sanctuary, with its hidden nooks generating a sequence of indoor and outdoor spaces shielded from external traffic and noise, fostering tranquility and relaxation.
A grand perimeter stone pirca defines the living space of this newfound citadel, with volumes that house various components of the architectural program resting upon it, forming a square floor plan that diagonally intersects and gives rise to the central converging crack. This monolithic and impervious structure appears as if it were intricately carved from the inside out, while the stone materials remain untouched along the perimeter.
With the exception of the hotel, all other buildings boast an airtight design, their walls veneered with stones sourced from the surrounding area, evoking a vernacular ambiance that pays homage to the rocky walls of the Limarí valley's gullies.
Each volume, with its unique form, subtly reveals what lies within. The Casino and Ball Room collectively occupy a single-floor large box, accessible from opposite directions and adorned with a rooftop botanical garden cultivating the region's predominant cactus species. On the other side of the central crack, the Hotel and Spa are connected, yet designed in a distinctly different architectural language that harmonizes the respective interior programs while maintaining an approachable character. The Hotel stands out with its metallic cladding, inspired by the geometric forms of the Diaguita culture, reminiscent of a Greca motif. The Spa consists of a series of enclosed volumes spanning 75 meters, housing heated swimming pools, body treatment rooms, and similar facilities, culminating in an outdoor swimming pool. At the end of the pathway stands the Diaguita Museum, a monumental cube crafted from exposed board concrete, accentuated by zenithal cuts of natural light.
