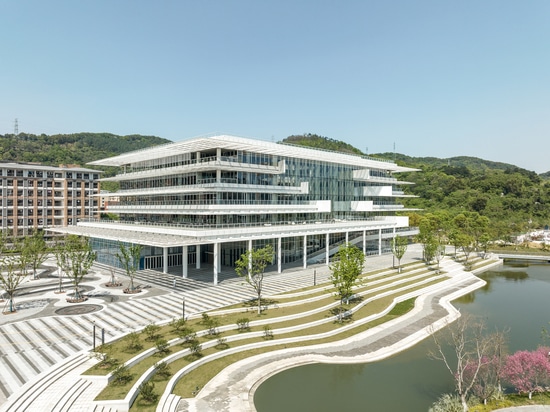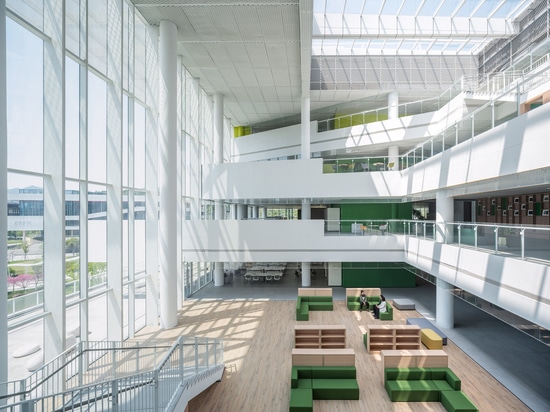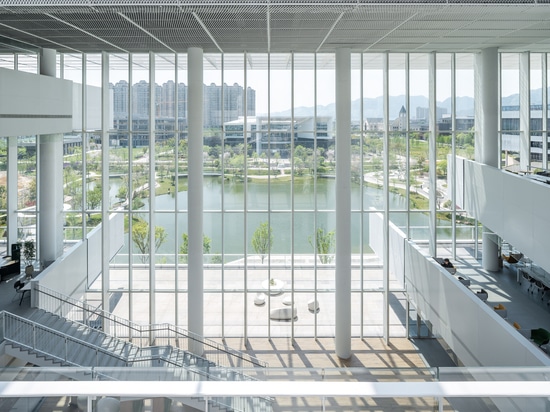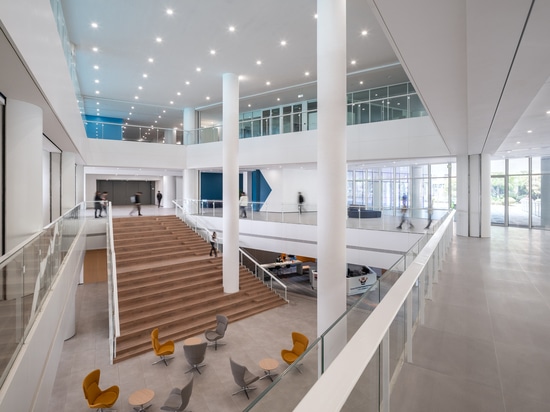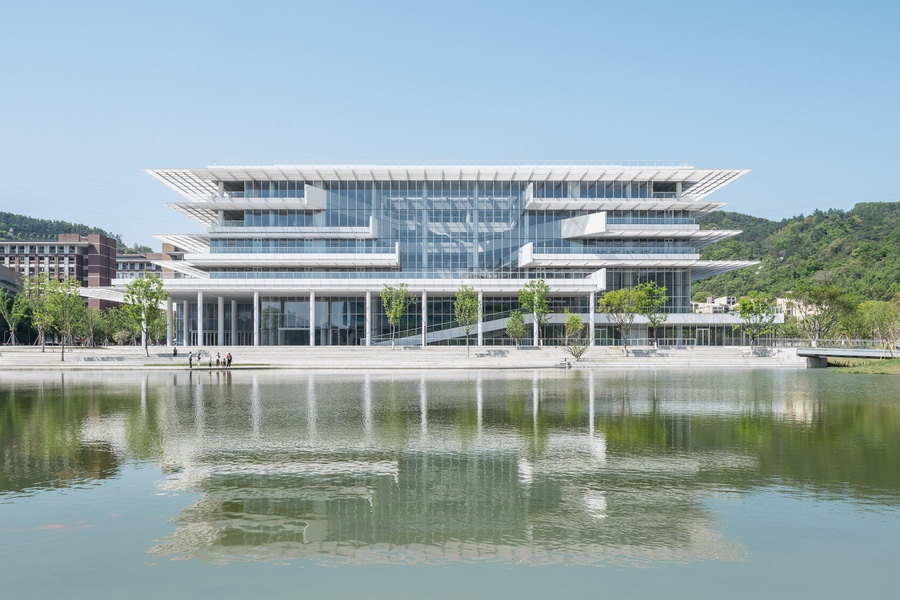
#PUBLIC ARCHITECTURE PROJECTS
Wenzhou Kean University Student Learning Activity Center / Perkins&Will
The Student Learning and Activity Center (SLAC) of Wenzhou-Kean University occupies the most prominent spot on campus—standing in the center of the main¬¬ axis and interfacing between academic and living quarters.
The light, transparent structure also offers an unparalleled view of the central lake. As a distinct landmark and symbol of the university's ethos, the building houses such diverse functions as its vibrant activity center and the tranquil library, reflecting the transformation and evolution of learning spaces and empowering it as the central hub of student life.
Wenzhou-Kean University enjoys an excellent location surrounded by mountains and rivers—Chuitai Mountain borders it on three sides, while the Litang River flows through it from west to east. Designing the SLAC translates the culture of “absorbing the lessons from nature” into modern architectural languages. The building rests lightly on the lake and horizontally extends into the surrounding landscape. The beauty of changing nature passes through the transparent façade, permeating the air as inspiration and spiritual joy. The design approach aligns with the university's educational philosophy of connecting people and encouraging serendipitous encounters, with an emphasis on transparency as the physical manifestation of openness.
The building’s internal wayfinding links with the campus’ key pedestrian pathways, which now ascend from the base all the way up to the top of the building, forming a "vertical street" that connects the SLAC’s functional areas. Taking the "grand steps" as a typology, the vertical street generates different types of spaces that allow a variety of activities and social interaction. This experience is extended outdoors, evoking the energetic community atmosphere of the campus. The horizontal featured plates that expand from the inside to the outside form a concise and clear architectural vocabulary.
As the volumes vertically accumulate, the structure’s ceremonial character is gradually reinforced. Canopies with transparent glazing are also functional, optimizing the continuous framed view from the interior to the exterior while also shading the building. Not only does the angled canopy create a glare-free diffusion of perimeter light into the reading area, but the thin edge establishes a sophisticated building outlook. In the evening, the building is bathed in light, and the transparent façade reveals the activities inside, drawing students in.
The interior, however, is revealed as a rhythmic and dynamic structure of interlaced staircases and functions that embody the spirit of exploration and innovation. SLAC has three functions: an activity center, a library, and an information center. The lower levels are relatively public and active, while the upper floors are more private and quiet.
The three functions revolve around the four-story high public commons, which is the core of the community and provides venues for campus activities, including an auditorium for large-scale conferences, open theaters for flexible gatherings, unique learning steps, student service areas, exhibition halls, and a café that embraces great views of the campus.
