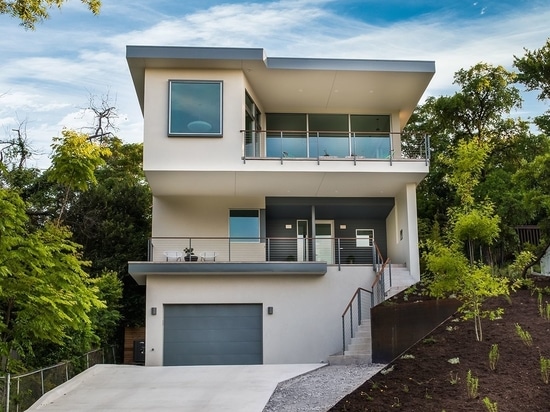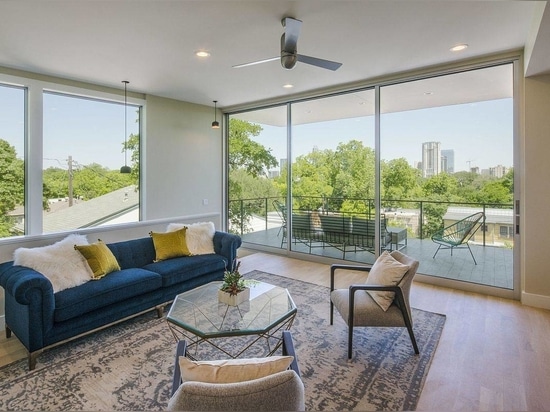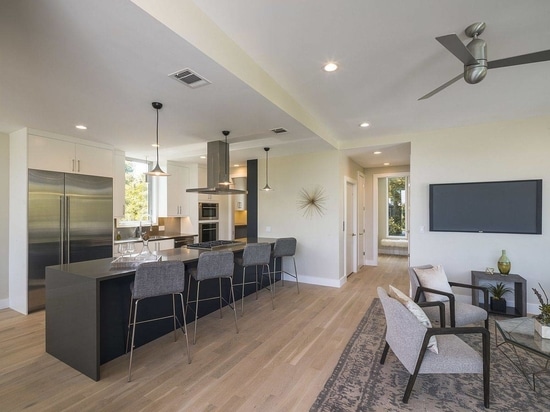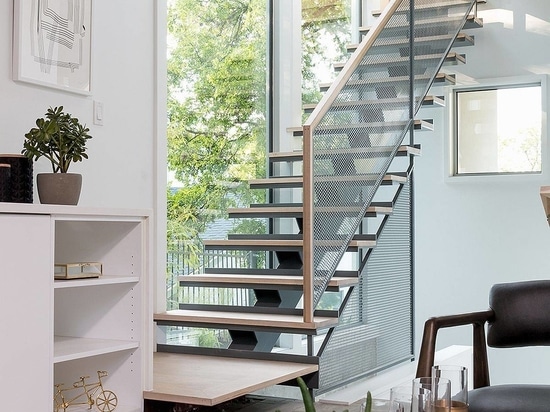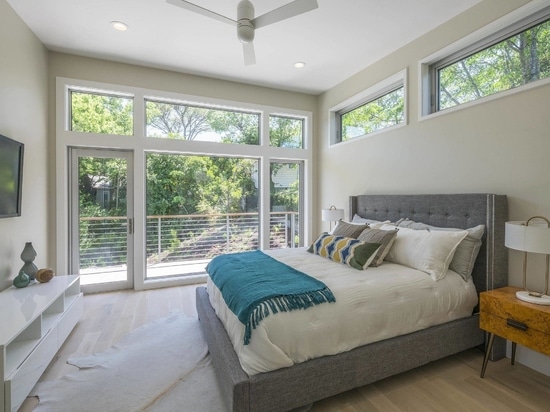
#RESIDENTIAL ARCHITECTURE PROJECTS
This Hillside Austin Home Combines Urban Openness with Relaxing Privacy
A steep hillside lot is barely considered the ideal spot for a contemporary home with a multi-level living space. But that is just what you get with the Rutherford Residence in Travis Heights, Austin as Merzbau Design Collective as the hillside area allows the homeowners to enjoy beautiful views of distant city skyline and also the greenery all around.
To make space for the uneven terrain, the lowest level has been turned into parking with the first floor containing the living area, kitchen and dining space. The real ‘social zone’ in here actually sits outside with the sheltered patio offering a relaxing and spacious hangout.
The exterior staircase leading to the porch and the living area is placed next to a zig-zagging metal retaining wall and a curated landscape. The first floor with one of its living rooms extends outdoors on to the porch with ease while a second living space on the upper level along with bedrooms finds freshness thanks to the balconies outside. The rear section of the home feels much more open and inviting with a contemporary deck and pool area creating a lovely little backyard.
Large glass walls and sliding glass doors grace both the front and rear façade of the house and décor inside along with the neutral color scheme keep the style strictly modern. Cedar floors and white walls complete a home that fees cheerful and charming!
