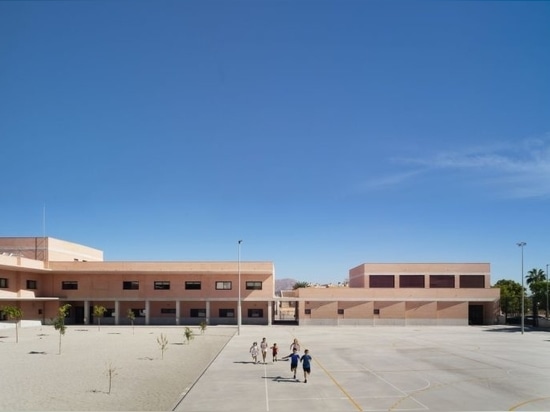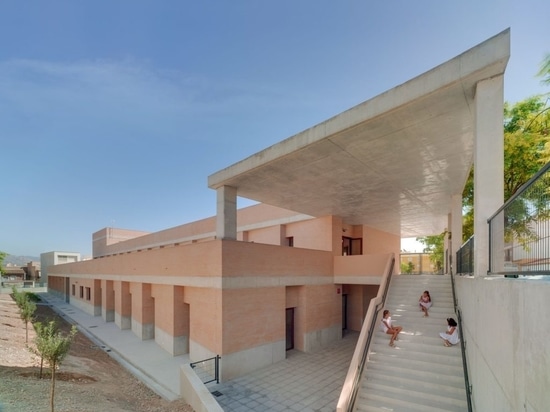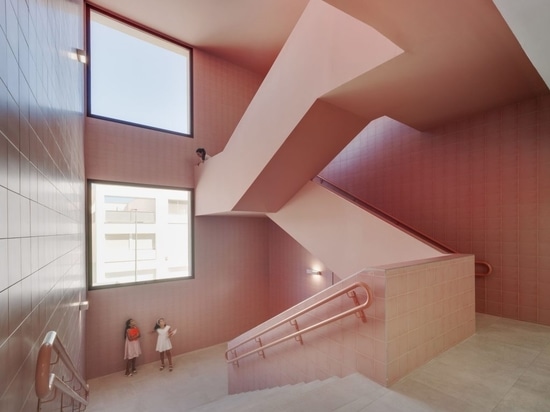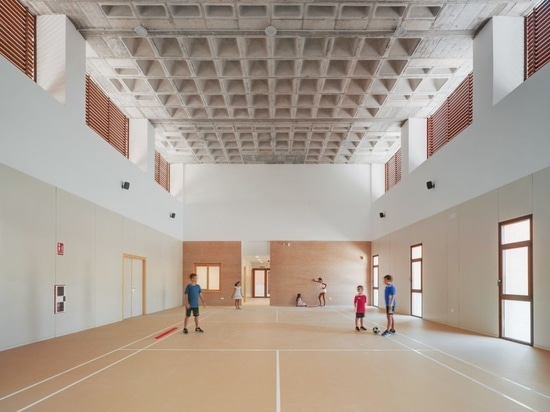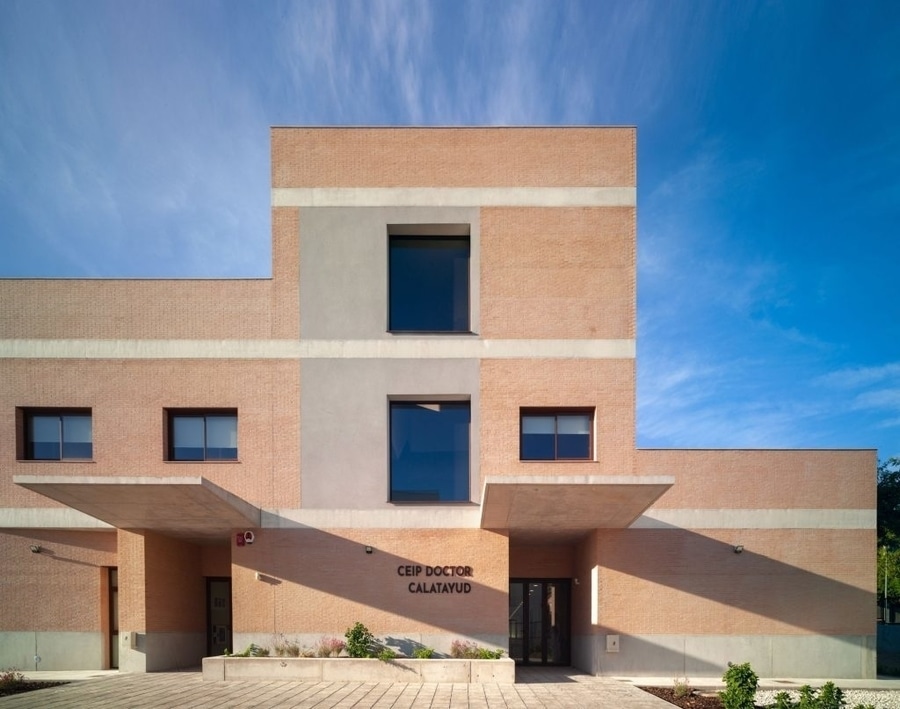
#PUBLIC ARCHITECTURE PROJECTS
Doctor Calatayud School . Aspe
We understand the architectural design of this building as a complex action that tries to cover the needs and satisfy the proposed spatial demands. An action that is not limited to a sense of context, programmatic or technological, but also includes the aesthetic, sensory and perceptual side, so important and influential in people’s lives.
The project of the CEIP Dr Calatayud de Aspe School has sought to create a unique and memorable building, efficient and sustainable, as well as healthy and comfortable, with exhaustive control of its budget and feasibility, attending to its maintenance with solutions that allow time to pass. on the building without altering it.
For this reason we have designed a building that meets all these categories, understanding that our ultimate goal is to ensure that the teaching center responds to human needs in healthy, sustainable and inclusive conditions.
An “L” shaped building is proposed following two of the boundaries; the block of classrooms and services is arranged parallel to Calle Tarragona, so that the classrooms are oriented to it; while the administration wing and classrooms for occasional use are arranged on the northern edge. Given the programmatic needs and to improve the ratio of built area and façade area, the building is resolved in two heights, ground floor plus one.
We opted for a low-rise organization that is better suited to the scale of the children which in some ways better serves who it serves and who will inhabit these spaces. They are thus friendlier, not only for the pedestrian walking down the street, but also for the workers and users of the center who will be able to find themselves in a welcoming and pleasant space.
All the buildings are connected by a porch that unifies the image of the different volumes (visually and functionally connects them) and allows users to walk from the access to the plot to any access to the center that is covered and protected from inclement weather ( rain, excessive sun, etc.)
On the other hand, this project is developed with the purpose of humanizing spaces and putting people at the center of concerns when designing teaching and work equipment. To make more human, to humanize, to make more agreeable, etc. They are different expressions that are used with the same objective: to achieve environments and services in which all people see their physical and emotional needs satisfied. Our will has been to put the user at the center of the experience and architecture.
DOCTOR CALATAYUD SCHOOL IN ASPE, ALICANTE, SPAIN
COR ASOCIADOS ARQUITECTOS
Client: Ayuntamiento de Aspe
Location: Aspe, Alicante, España
Principal Use : Colegio, Elementary And Middle School
Floor Area: 3.537,60 m2
Photography: David Frutos
Year 2023
