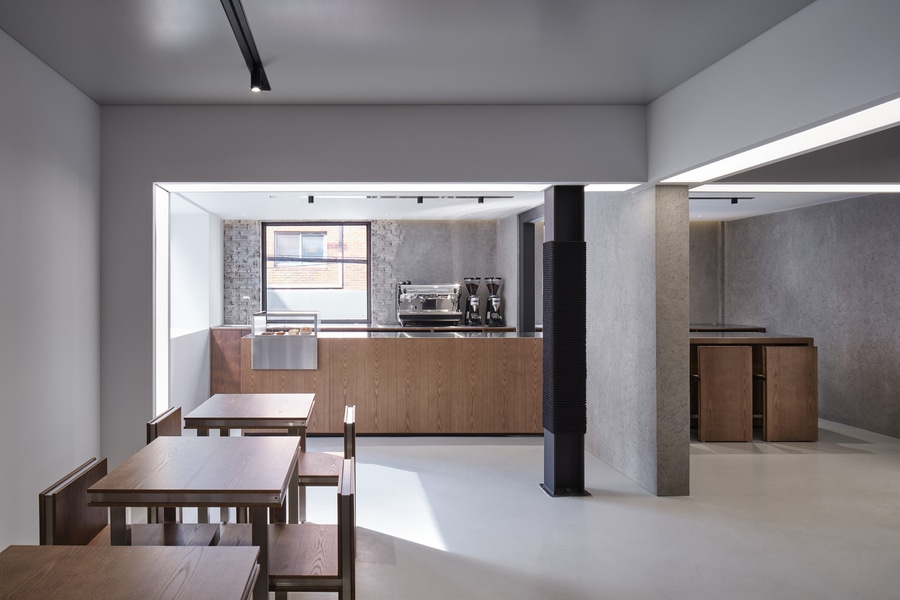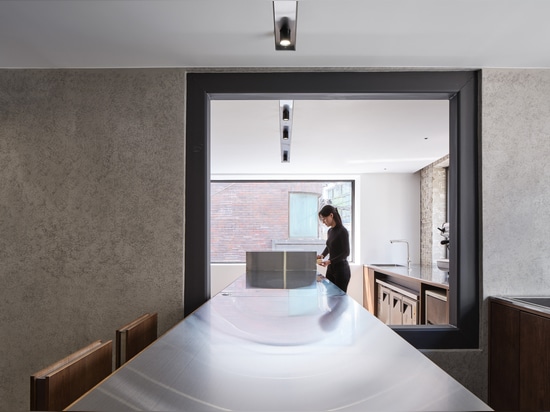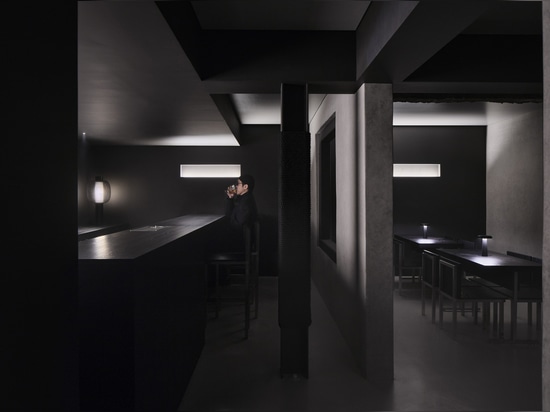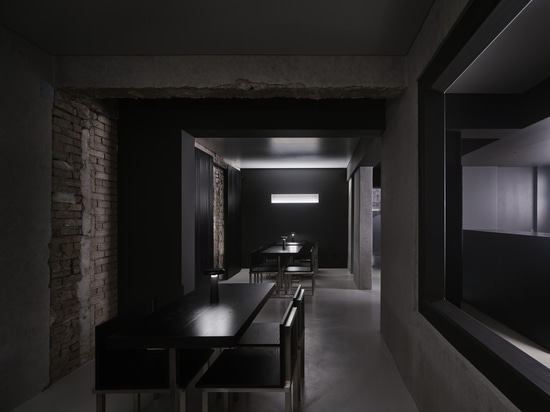
#COMMERCIAL ARCHITECTURE PROJECTS
Boba Bear Café / KKOL Studio
Tchaikovsy’s ballet Swan Lake features a white swan and a black swan, representing good and evil, respectively. Similarly, the movie Black Swan starring Natalie Portman portrays Nina — a protagonist aspiring to transition from a white swan to a perfect black swan — through a synesthesia of desire and anxiety. As such, the white and black swans are not only a matter of simple color contrast but also imply contradictory affect and transformation.
Boba Bear’s second and third floors are each operated as a café and a hookah bar. The polarity of the concepts of black and white was unfolded in consideration of the fascinating contrast held in its business model. The space was conceptualized to depict the patrons: embodying mild white swans, enjoying the leisure of a cup of coffee by day and becoming black swans craving a deviation from everyday routine as they relish in hookah and whisky by night. Like the sudden transition between acts of a play, the two spaces’ similar yet different atmospheres greet the audience with only a short staircase between them.
The two spaces simultaneously express the powerful contrast between black and white as well as share aspects of Boba Bear’s unique identity. Wall texture implemented with a special plastering technique, traces of the pre-existing tiles, the H-BEAM column wrapped with rope, the sliding patterned wood partition, and the stainless steel doorframe were applied consistently to both floors to unite the physically bifurcated spaces under one brand. Key design aspects were conceptualized to deliver visual effects as well as accompany each aspect’s function. For instance, the sliding patterned wood partition was installed directly in front of the original folding door structure connecting to the balcony, allowing it to both control the amount of light let into the space and be opened for passing and ventilation in case of emergency. Also, the column wrapped with rope was a beaming structure for the building that could not be removed. Instead of hiding the column, we added quirky fun by incorporating it into the main line of movement. The thick black rope used creates visual unity between the two floors and was also installed to match the average adult’s shoulder and knee heights to alleviate any shock in potential collisions.
Unlike the two floors’ potent contrast, the individual spaces bear neutral impressions. They were intended to appear refined yet rough and free yet disciplined. Akin to the pure smiles shown on stage and the heavy, rugged breathing released backstage, we attempted to find an appropriate balance between the coexisting surface and its underside.





