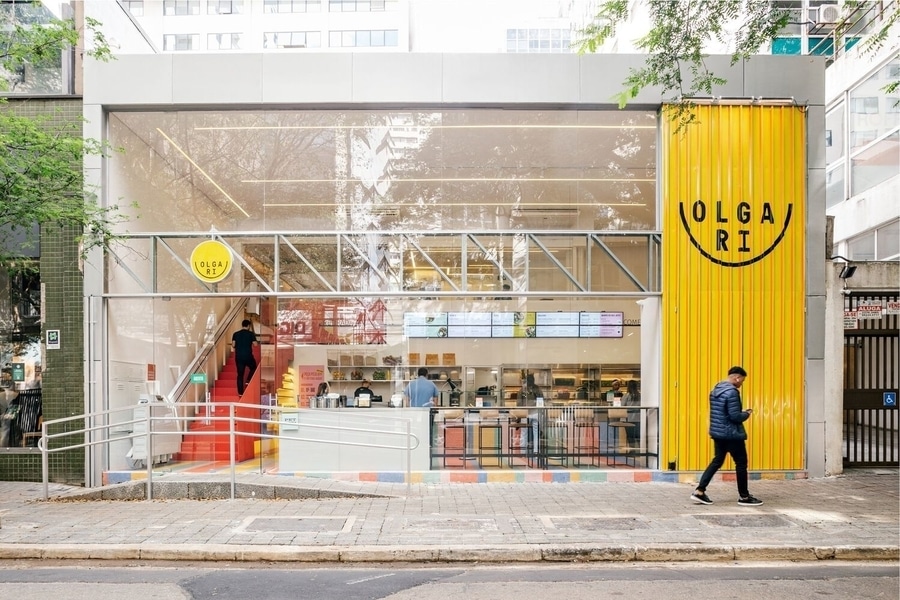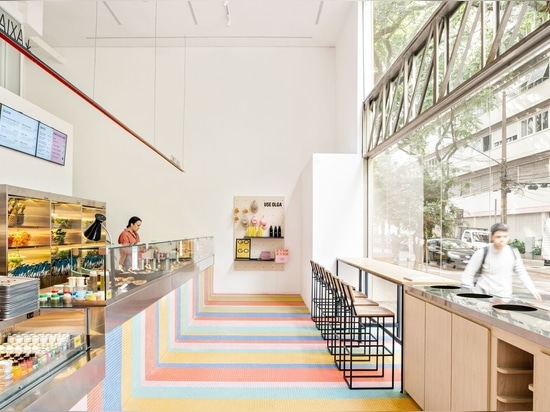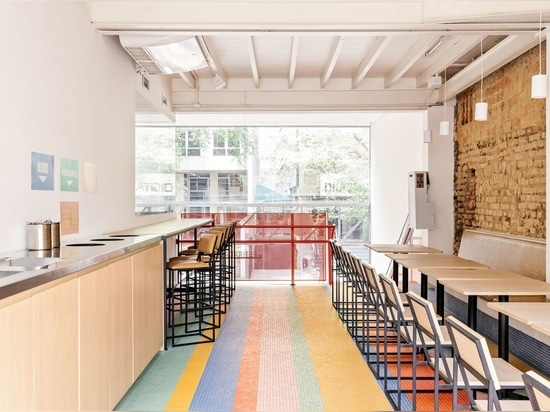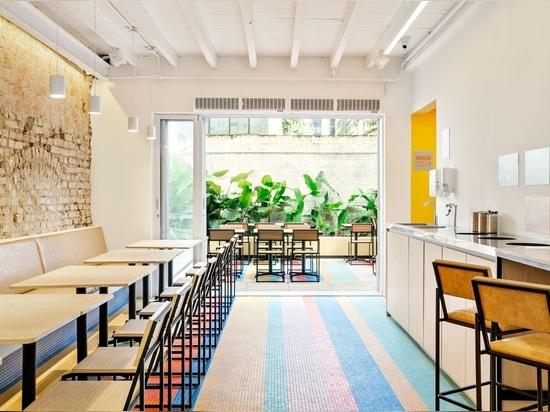
#COMMERCIAL ARCHITECTURE PROJECTS
Olga Ri Restaurant / Nitsche Arquitetos
The new Olga Ri restaurant is located near Avenida Paulista, in São Paulo, and consists of the renovation of a commercial space in a high-traffic area.
Initially, Olga Ri operated exclusively as a virtual delivery service, offering salads and healthy dishes. Now, Nitsche Arquitetos was invited to design the physical space that would convey the company's ideals through a new restaurant concept.
The project aims to create an inviting and vibrant atmosphere, inspired by the brand's ideals. Through the use of striking colors and pleasant spaces, the new restaurant seeks to be not only a dining option to cater to the local employees and neighbors but also a meeting place and a showcase for Olga Ri's principles of healthy, conscious, and relaxed eating.
Among the challenges, sustainability was a central concern in the project, aligned with Olga Ri's commitment. The existing structural elements were maximized, avoiding waste and reusing the property's pre-existing features. For example, the exposed brick walls and wooden ceilings were preserved, highlighting the structure's authenticity. The lattice on the facade was also retained, adding personality to the space.
Additionally, it was necessary to adapt the visually vibrant identity filled with colors and geometric shapes to the three-dimensional space. To do so, the colors and typography found in Olga Ri's graphic materials were incorporated into the signage, mosaic flooring, and other architectural elements used. Spaces focused on community and sharing were also designed to convey the brand's essence.
The entrance to the restaurant, located on Haddock Lobo Street, leads into a double-height hall, which was previously the old house front setback. In this environment, a generous stainless-steel counter stands out, where orders are taken and salads are assembled. All the ingredients are displayed, adding color and personality to the space. To the left, a vibrant orange staircase leads to the second-floor tables and the kitchen level. The hall is characterized by its pre-existing wooden ceiling and brick walls. Continuing forward, you reach the outdoor patio, filled with greenery, where a yellow bleacher surrounds the entire space, accompanied by wooden furniture. This configuration provides a flexible and adaptable environment, suitable for different everyday occasions and gatherings.





