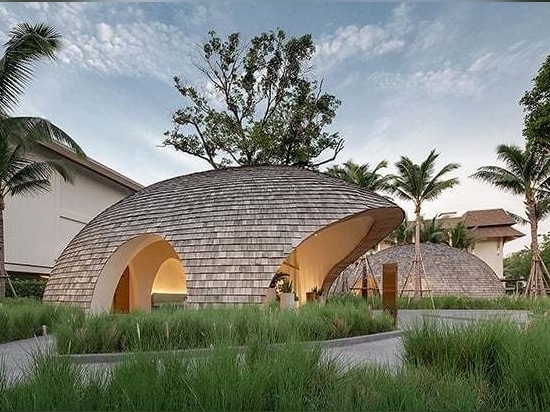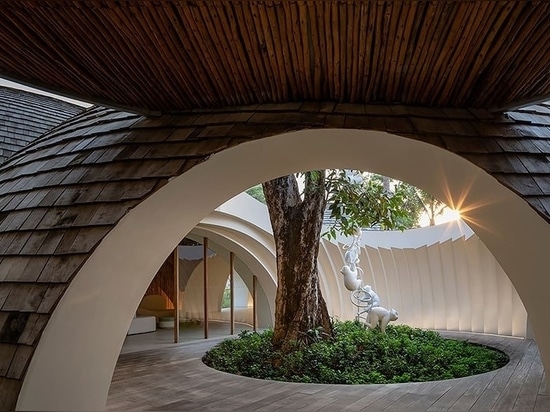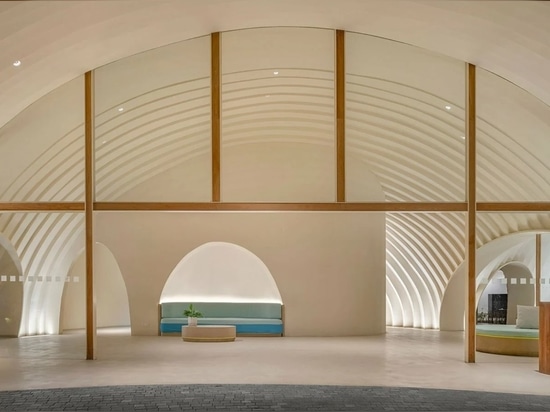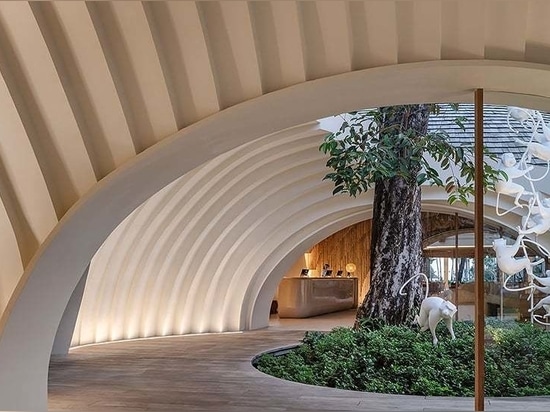
#COMMERCIAL ARCHITECTURE PROJECTS
Onion designs hotel's dome-shaped lobby clad in wooden shingles in Thailand
HOLIDAY INN SAMUI LOBBY BY ONION FORMS A ROUNDED VAULT
Bangkok-based Onion Studio designs Holiday Inn Samui Hotel‘s Lobby with pick-up and drop-off space for guests’ vehicles and a conference room. Embracing the existing site conditions as a starting point, the team considers the setting and orientation of the building. The lobby’s main axis offers striking views of the northeast sea, framed by the presence of a Java Plum tree. Drawing from the organic form of a cut coconut shell, the space is enclosed by sphere geometries, evoking the essence of tranquility and seamless connection to its surroundings. The exterior of the Holiday Inn Samui’s Lobby is adorned with wooden shingles cladding the entire surface. Within the dome, the interior enclosures take shape as three-dimensional steps, created using gypsum boards.
THE DOME-LIKE LOBBY ARRANGES FOUR SPACES IN A LINEAR LAYOUT
A special area within the lobby showcases a shift in materials, featuring hanging bamboo planes that add a touch of natural elegance. The lobby itself encompasses four distinct spaces arranged in a linear organization to guide guests’ gaze toward the seascape. The first envelope serves as a pick-up and drop-off area, designed to accommodate vehicles, while the second frames the existing Java Plum tree and views to the sky. The third space embraces the heart of the hotel lobby. Finally, the fourth envelope, perpendicular to the main axis, houses a versatile conference room, catering to the diverse needs of guests and visitors. Onion Studio‘s design approach is firmly rooted in the existing conditions of the site, incorporating local materials sourced from Samui Island.
Project info:
Name: Holiday Inn Samui Lobby
Architect: Onion | @onion_work
Location: Samui, Thailand




