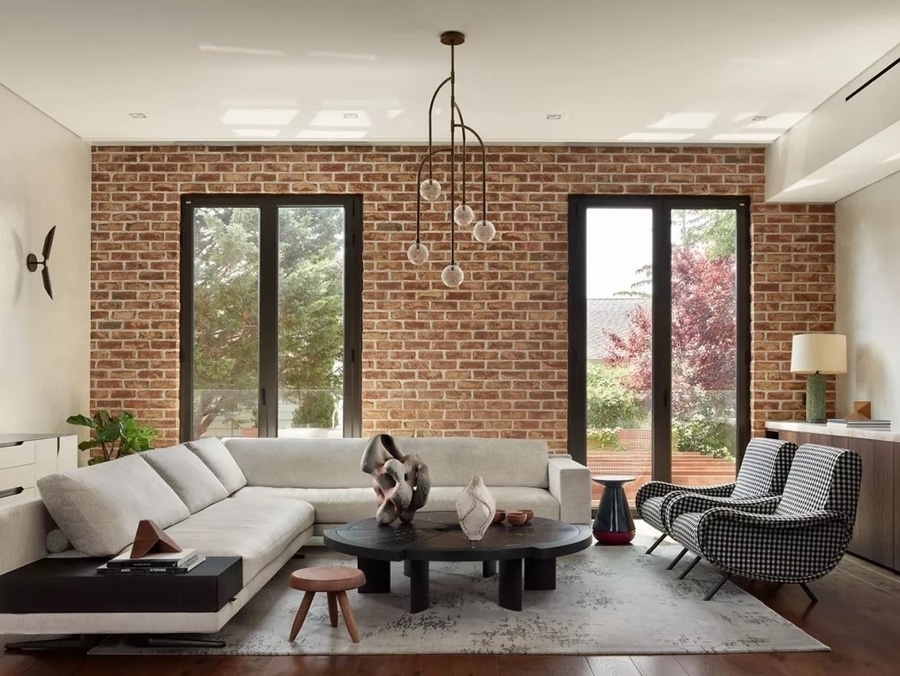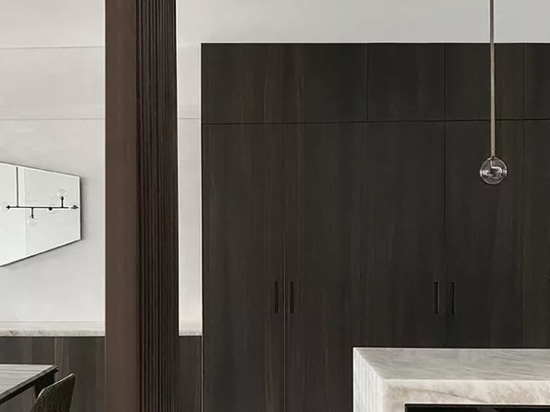
#RESIDENTIAL ARCHITECTURE PROJECTS
Forest Park House paints an idyllic picture of city living
Forest Park House by Javier Robles is a reimagined townhouse in Queens, New York
Forest Park House, set in a leafy part of Queens, New York, paints an idyllic picture of city living. The four-storey townhouse, designed by the architect Javier Robles, and purchased by the clients a decade ago, has undergone a complete top-to-bottom renovation with only the outside perimeter walls untouched.
Expanded to include an excavated basement, which enabled height to be added to each floor, the new and improved house boasts a state-of-the-art media room, an eye-catching wood-to-brick patio and a multi-layered entrance foyer, complete with a glass bridge that enables natural light to bathe the interior, while also connecting the other floors.
Forest Park House by Javier Robles
‘In all my projects, I look to establish some references to the site and / or the context: the building’s insertion to the grid, its exposure to the sun and the elements, the views from inside and towards its surroundings,’ says Robles, who operates offices in both New York and Miami.
‘In this project, the clients were very attuned to the surrounding Forest Park and its neighbourhood, a beautiful hidden green gem in New York City. So besides exploring a continuous open layout throughout the house, we wanted to bring natural light to every room in the house and create a sense of walking under the trees in the park, where light filters through the leaves. We looked to create depths vertically and horizontally, expanding visually and physically the depths of the rooms and spaces.’
The home’s staircase has been made its focal feature. Not only a functional connector between levels, most of which have been updated with reconfigured floorplans, it has been used as a means to explore light and movement in all the spaces. Inspired by the architectural feature known as malqaf, an Arabic windcatcher, Robles designed a large curved light tower to bring natural light to all four floors, its quality changing throughout the day.
‘There are many aspects that I love about this project, specifically the moments where architectural elements, lighting and décor blend harmoniously,’ says Robles, who also custom-designed much of the furniture and lighting through his New York-based brand, Lumifer.
‘The foyer is the most dramatic moment in the house and also it is where one can see the programmatic sequence of the house and different tones of light and shadow through the day. Adjacent to the glass bridge, cantilevered steel- and wood- clad stairs are anchored in a dramatic triple-height plastered curved lightwell. This minimal monastery-like space is [enhanced] by two of my Lumifer custom nickel-plated wall sconces called “Quilla”.’
He continues: ‘The poured concrete staircase that takes you to the lower floor, unveils a sequence of spaces: from the glass wine cellar to the freestanding onyx bar to the entertaining room, home office, and outdoor backyard. This space is flanked by a peripheral concrete wall and a custom walnut panelled wall ‘hiding’ behind all kinds of adjacent programmatic rooms or closets, from the laundry room, to the safe storage, the pantry to the guest bathroom, bedroom, storage, shelving and cabinets for the home office. A large steel folding door separates the interior from the exterior, a space that is partially covered by a glass and wood canopy, providing a visual and physical connection throughout.’
robles.co





