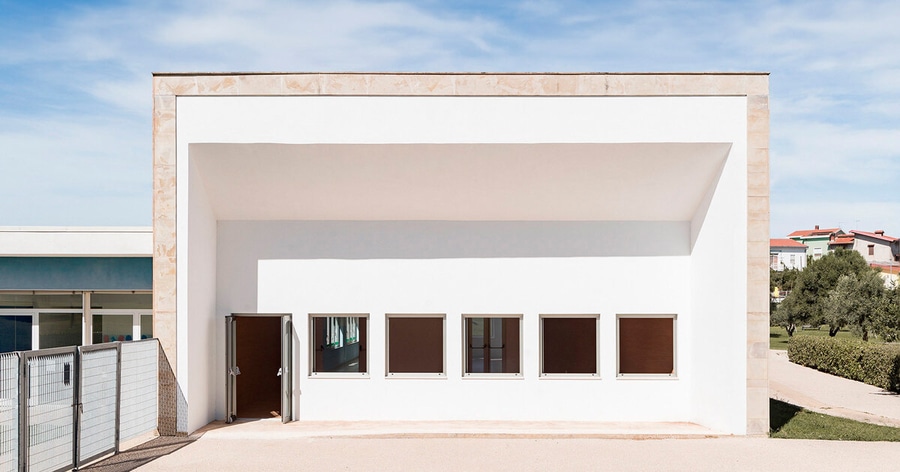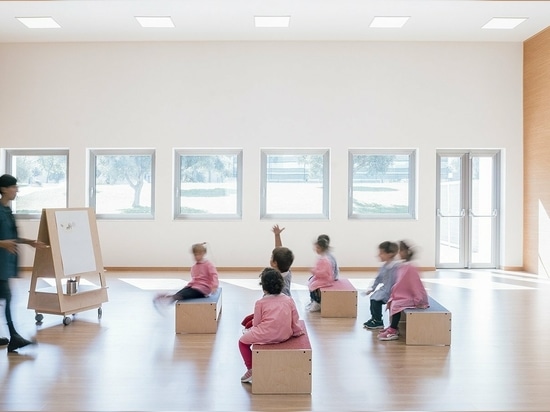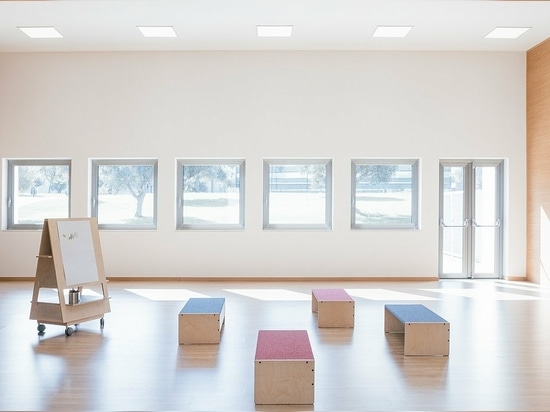
#PUBLIC ARCHITECTURE PROJECTS
Vibrant multipurpose room breathes new life into kindergarten in Italy
KINDERGARTEN MULTIPURPOSE ROOM EMBRACES SURROUNDING NATURE
The Kindergarten Multipurpose Room by Alessandro Matta Architettura breathes new life into an existing kindergarten in Sanluri, Italy, transforming an unused space into a vibrant multipurpose room. Nestled within a public park, the structure embraces the surrounding nature, creating an environment that prioritizes the well-being of children. The kindergarten and its new addition set up a strong connection with the outdoor area.
For the interior, the project aims to establish an area where children can maintain a visual connection with the park’s natural environment perceiving from within the room itself. To achieve this, materials reminiscent of natural woods are carefully selected, providing a visual and sensory experience. These materials, as well as the colors, and textures, create a warm and inviting atmosphere and ensure the space remains welcoming even when devoid of furniture during transitional periods.
ALESSANDRO MATTA’S DESIGN MERGES WITH THE EXISTING STRUCTURE
For the exterior space, the design team approaches the existing architecture in respect of the relatively new building through a structure that harmonizes with its surroundings. The facade is crafted to mirror the existing building’s design, featuring a partially inclined surface reminiscent of the main entrance. The windows, constructed with the same material and color as the original ones, contribute to a cohesive design language. The project ensures seamless integration into the existing architecture maintaining its own distinct entry point. With its strong connection to nature, the Kindergarten Multipurpose Room by Alessandro Matta Architettura prioritizes the well-being of children and showcases the transformative power of architecture, breathing new life into unused spaces.
Project info:
Name: Kindergarten Multipurpose Room
Architect: Alessandro Matta Architettura | @alessandro.matta.architect
Location: Sanluri, Italy
Photography: Stefano Ferrando | @stefano.ferrando – Studio Vetroblu | @studio_vetroblu




