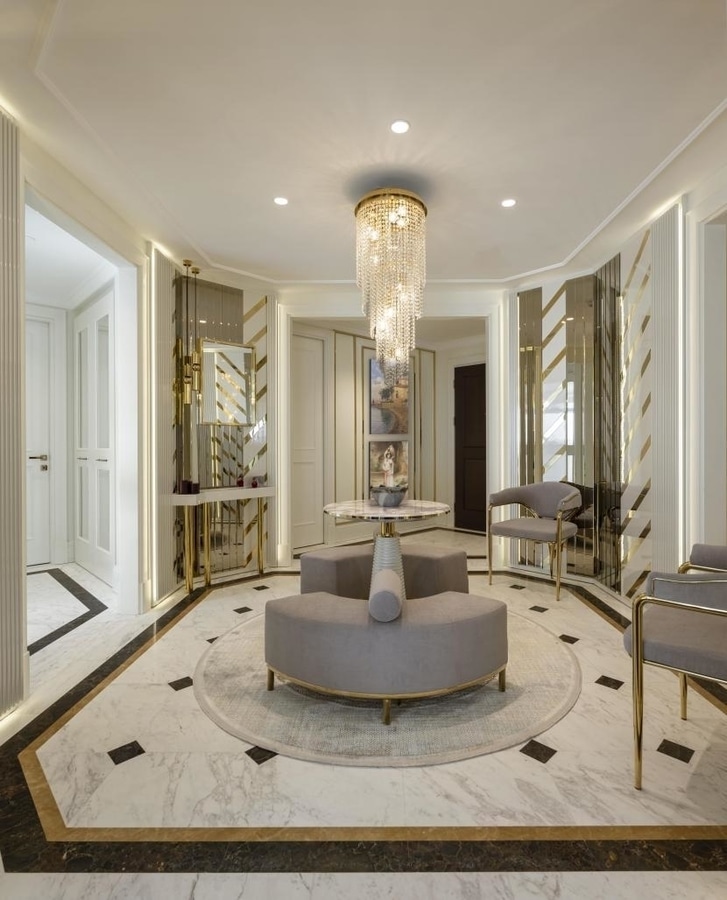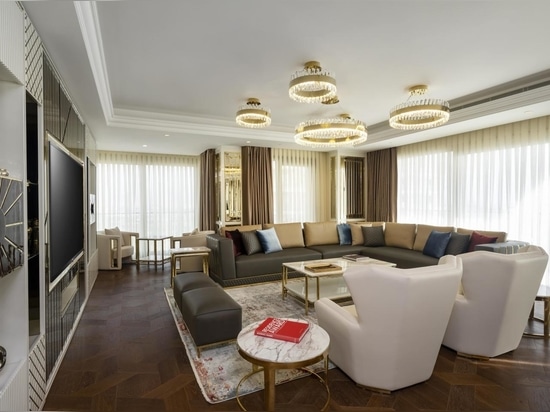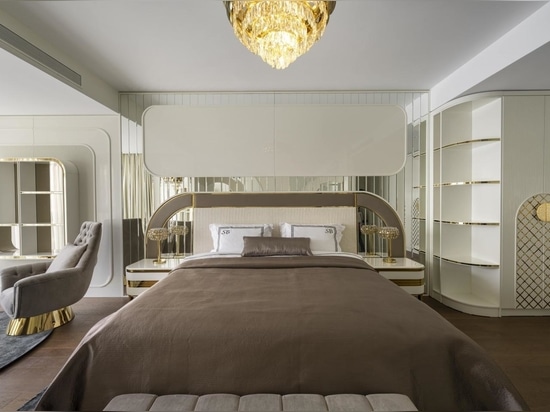
#RESIDENTIAL ARCHITECTURE PROJECTS
BY RESIDENCE
Main concept arised from the idea of having an apartment hotel.
Owners of the house lives abroad and purchased the property for the intention of a guest house that will reflect a luxurious approach near to 7 stars hotel.
Therefore, every room is designed uniquely with all their colors, function specifications. Their color taste was near to gold thas is reflected to the spaces with vertical and horizontal forms to enhance the design of the spaces. Moreover, while designing the whole apartment, eventhough every room is designed uniquely, they are giving a main whole concept to the end.
The whole interior construction of the apartment took 3 months including installation where the design took an additional 1 month. Lacquered, pvd claddings, mirrors are used as main materials. Moreover, all these materials are following each other in an aesthetic and functional way.
House is designed to accommodate maximum 10 people at the same time. The main idea is to reflect the luxury in a different ways in each room. Each room's materials have been chosen uniquely with the combination of flooring, curtains, fabrics and lacquered wall claddings. Moreover, in each room It is seriously taken into consideration to avoid repeatness of the same color or texture of the materials, even they look similar. Therefore, having an integrity in a luxurious way has become the main concept of this apartment.
At the entrance where is the most focal point of the residence, ribbed lacquered wood combines with flat mirror and shiny white lacquered in order to emphasize the concept of the apartment.
DESIGNED
2022
COMPLETED
2023
TECHNICAL DATA
1.Entrance:
At the entrance where is the most focal point of the residence, ribbed lacquered wood combines with flat mirror and shiny white lacquered in order to emphasize the concept of the apartment.
Materials:
1st Wall Cladding:Stainless steel pvd gold lath
2nd Wall cladding:mdf lacquered ribbed wood beveled mirror pvd led lighting wall covering
Console&welcome table: Mdf Marble top gold pvd leg
2.Guest Living Room
Guest living room; all walls have been covered with ribbed mirror with pad lath and lacquered frames. Every corner is completing Its form with the end of pvd lath. Modern sofa in brown leather enriches Its texture with colorful pillows were matches with accessories.
3.Hallway:
Hallway; Ribbed lacquered wood combines with flat mirror and shiny white lacquered in order to emphasize the concept of the whole apartment.Borders at the marble flooring have been used to enrich the texture.
4.Master bedroom I:
Ribbed forms are emphasized in order to explain the luxury in a modern way. This combination ending with bronze mirror on the walls with pad complements. Gold ribbed dressing table is focused with Its uniques style where two armchairs are facing the sea.
5.Bedroom I:
The room is designed in a fluent way of the whole apartment with following the effects of pvd, white lacquered. Bronze mirrors with the combination of pad laths are bringing a movement on the walls.
6.Family living room: The main request was to have a numbed for the additional guests. Cumbed is designed and focused to have a comfortable armchair besides being a bed. Also, a big tv unit accompanies this cum bed with Its luxuriouspvd wood claddings.
7.Bedroom II:This room is aimed to be designed for children or teenagers who will stay temporary at the apartment.pvd and shiny polished lacquered combination emphasizes an integrity.
8.Master bedroom II: The room is designed in a luxury way that, light colors have been chosen by the client.Their main request is to have a fresh but luxurious well designed room. Therefore a wide wall to wall dressing table infronts with bed. While two armchairs are facing the sea.
PROJECT TEAM
Elif Arslan Ergün-Interior Designer M.A.
Büşra Tetik-Interior Designer
Şule Kahraman-Interior Designer





