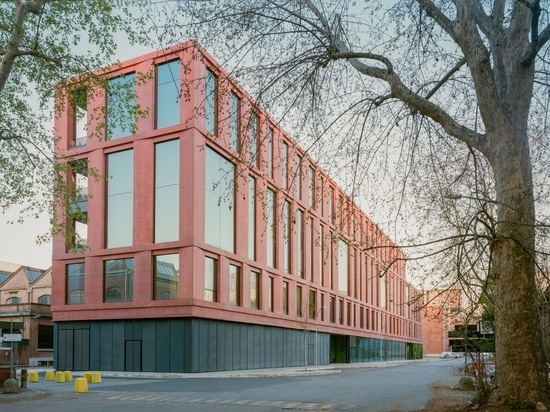
#COMMERCIAL ARCHITECTURE PROJECTS
Open 336 office building by Park Associati revisions industrial architecture in Milan
PARK ASSOCIATI REINTERPRETS INDUSTRIAL IDENTITY IN MILAN
Located in Milan, Open 336 is a sustainable architectural project designed by Park Associati focused on the comfort and well-being of its users. Featuring hybrid spaces that offer modern and functional offices, the building is a reinterpretation of the industrial identity of the surrounding neighborhood. The design stems from the concept of integrating architecture into its context while incorporating a contemporary flair.
Situated in the northeastern reaches of the city, Open 336 stands in the Bicocca district, known for its early twentieth-century production plants of the former Breda division. The terracotta-colored fiber cement facade of the new building is adorned by generously spaced large windows that interact with the surrounding structures bridging the gap between the past and the future. Following the concept of open architecture, two ground-floor passages guide visitors from one side of Open 336 to the other, fostering a sense of connection and permeability to the bustling neighborhood. The entrance hall forms an expansive luminous glazed space that seamlessly blends with the outdoor area. The building embraces greenery, with wall gardens adorning the entrance, a main terrace on the top floor, and intimate green pockets throughout the intermediate levels.
OPEN 336’S FLEXIBLE ARCHITECTURE PROMOTES HUMAN CONNECTIONS
Open 336 attends to the needs of contemporary living, where professional and personal spheres intersect, blurring the boundaries of conventional activities. Following a fluid and hybrid design approach, the design team organizes the offices as versatile workspaces prioritizing the well-being and comfort of their users. The structural elements are incorporated into the facade, with each floor boasting an uninterrupted environment. The adaptable space can transform into open offices, collaborative co-working areas, or expansive meeting rooms, fostering the concept of a flexible architecture that promotes shared experiences and human connections. The structure stands as a Net Carbon Zero building setting a new standard for sustainable development. The pioneering approach aims at minimizing the environmental impact of construction, its emissions, and consumption. Through the implementation of innovative technologies, emissions over the property’s lifespan are reduced by 100%.
Project info:
Name: Open 336
Architect: Park Associati | @park_associati
Location: Milan, Italy
Photography: Lorenzo Zandri | @lorenzozandri





