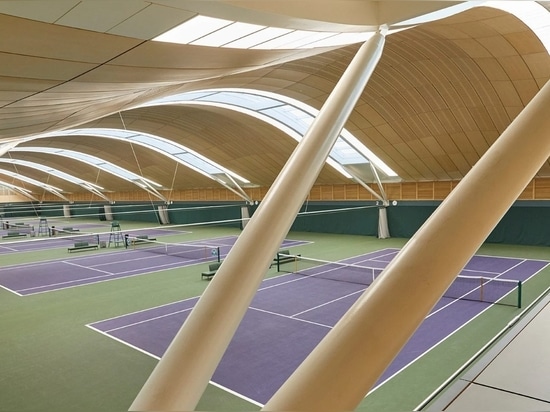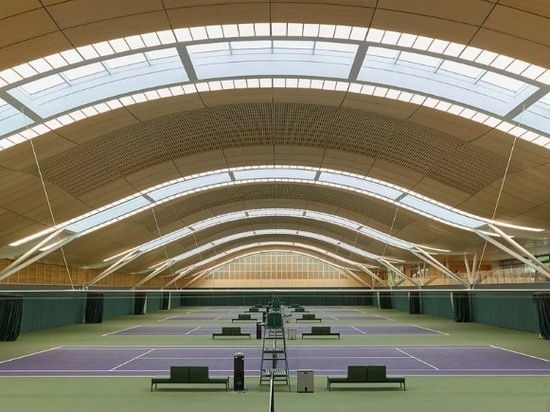
#PUBLIC ARCHITECTURE PROJECTS
Hopkins Architects tops Wimbledon tennis courts with sweeping racket-informed roof
British studio Hopkins Architects has added an indoor tennis centre with an undulating timber-coated roof to the All England Lawn Tennis Club at Wimbledon, UK.
Located opposite the tennis club's main site which houses the iconic outdoor Wimbledon courts, the building replaces an ageing 1950s concrete dome that previously housed the club's indoor courts.
"By replacing the existing accommodation in a new development we could unlock some strategic benefits," Hopkins Architects principal architect Mike Taylor told Dezeen.
"The clay courts could be relocated to this site, freeing up space for entry and queuing on the main campus, car parking and storage could be located below the courts, the landscaping could be re-configured to better integrate circulation, plants, and a new players' entrance."
The building contains six indoor courts within a partially timber-clad structure punctuated by white, Y-shaped columns.
Inside, a members' bar, changing rooms, viewing areas, and courts have been added as part of a wider plan to develop the club and enhance the connectivity across the site.
"Although the new courts will not be used for Championship matches the accommodation plays a key role in the logistics and hosting of the tournament, and aiding its smooth running," Taylor explained. "The new courts will be an integral part of the year round use by club members."
Informed by tennis rackets, Hopkins Architects topped the club facility with a sweeping, double-curved roof made from steel beams.
Birch veneer panels line the ceiling, while strips of glazing span the length of the space, forming skylights that illuminate the playing areas below.
"The very original concept was to make the roof from timber like an architectural version of a Dunlop Maxply racquet, but the long span structure was much more efficient if made from paired steel beams supported by raking props," said Taylor.
"The pre-curved Birch veneered panels lining the ceiling still give a sense of the handcrafted quality we originally aspired to."
The indoor courts were designed to optimise playing conditions, with perforations in the pre-curved timber roof panels enhancing acoustic conditions. A viewing balcony with a glass balustrade overlooks the courts from one side of the space.
"Playing conditions are optimised through a pair of flanking roof lights and balanced LED lighting over each of the six indoor courts," said Taylor.
"Perforations in the timber panels overhead help control sound levels on the courts."
In addition to the indoor courts, the upper level of the building features areas that facilitate the smooth running of the club's annual championships, including dispatch and waiting areas for chauffeurs.
A drop-off area has been added beneath two raised clay courts, as well as a new entrance that guides players towards a reception area. From here, a new underground tunnel gives players access to the main grounds.
Additional facilities added to the site include a basement-level car park beneath the courts, as well as storage space to house the chillers used when the roof is closed on Wimbledon's Centre Court.
The photography is by Janie Airey unless stated otherwise.





