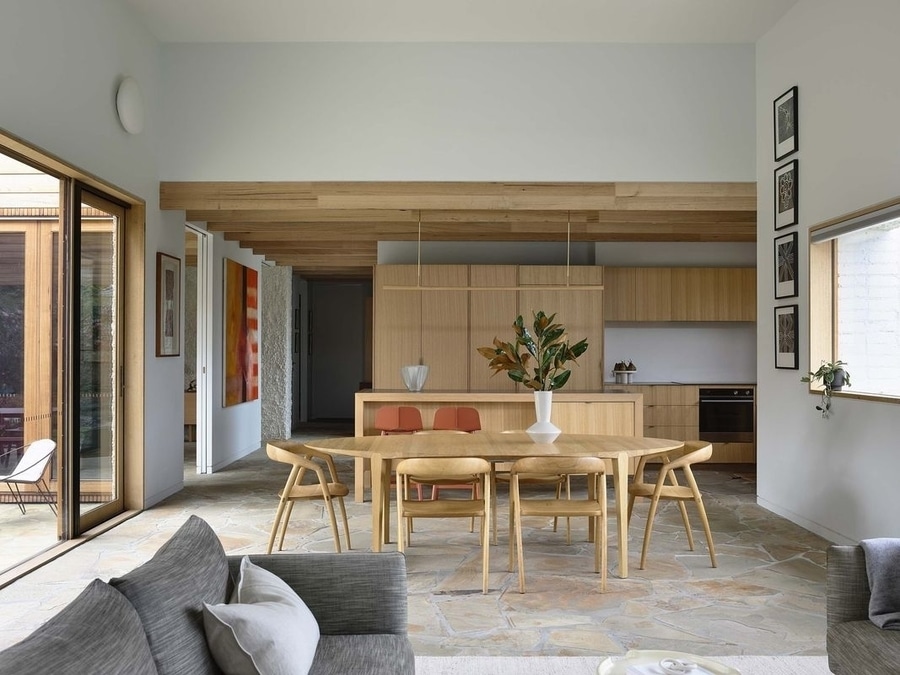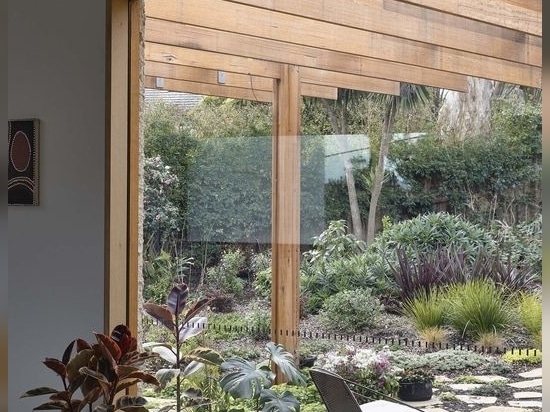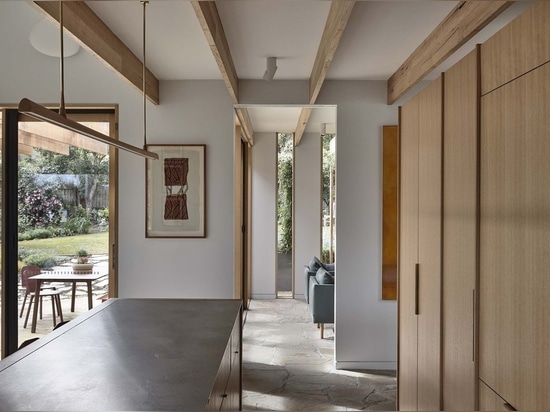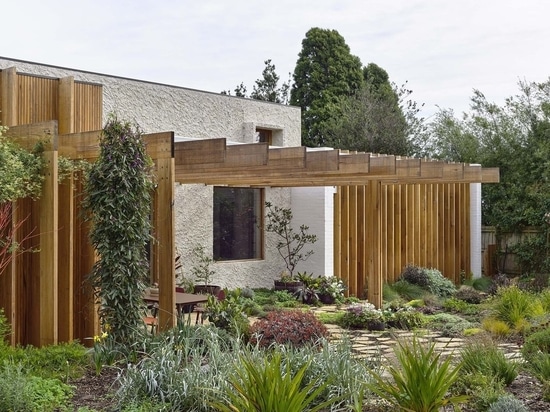
#RESIDENTIAL ARCHITECTURE PROJECTS
Local House by Zen Architects
Designed to support aging in place, a new home in Melbourne’s Eaglemont responds to its historically significant surrounds and immerses its owners in a tranquil garden setting.
Nestled into Eaglemont, a small suburb in Melbourne’s north, lies an unexpected little neighbourhood named Mount Eagle Estate. Designed by Walter Burley and Marion Mahony Griffin in 1914, the estate was planned using garden suburb ideas, with long curving streets that preserved views for each residence and gave each block direct access to shared gardens. This generous approach to community and garden outlooks remains today.
Homeowners Eleneth and Peter had lived on their block in Mount Eagle Estate for 32 years, but they found themselves contemplating their next steps after their four children moved out. “We started to think about what we’re trying to do for the next, hopefully, 32 years,” Eleneth says. Having decided to stay in their local community, they approached Zen Architects to design a new home on their block that would suit them as they moved into the next stage of their lives and that would sensitively respond to the site context. Their brief was to “rejig the house so that its accommodation and size were similar to the houses around the area, but [it] would nonetheless be flexible enough to meet changing needs.”
Zen Architects approached the design of Local House through fully embracing the garden suburb ideology. They retained the entirety of the front garden and pushed the new house back, a move designed to “expand the breathing room from the street,” explains architect Luke Rhodes. Strategically locating the new home across the flattest areas of the site meant there was little need for excavation, maximizing single-level living to support aging in place. The end result is an efficiently planned residence for two, with a designated wing to accommodate visiting family. The new home is smaller than its predecessor – almost 100 square metres of the site has been returned to the garden.
An experience of landscape is integral to Local House. Moving through the house, windows of shifting size and scale serve as constant reminders of the gardens beyond. Some are tall and narrow to capture garden views of rockeries and shrubs near sitting areas; others are higher to frame views of skies and established trees. The varying window heights offer pleasingly disparate views of landscape from a single-storey house, enabling occupants to find themselves, at certain moments, hip-deep in landscape. Additionally, the careful siting of the house has balanced needs for privacy and outlook. “Pulling the house up the hill allowed us to create privacy from the street, and to be quite generous with some openings to provide really expansive views,” explains Luke.
A rich textural palette envelops the house from the outside in. The materiality of Local House is a distinctive mosaic inspired by Art Deco homes in the area. Slate stone flooring continues from the courtyard into living spaces, and it is paired with the modern comforts of in-floor heating. Though this is not a beach house, Eleneth likens walking barefoot on the slate flooring to “the feeling of walking on a beach after the sun has been on the rocks.”
A rough, hand-thrown troweled render covers the exterior walls and creeps into internal spaces. The finish proved a tricky one to perfect; countless site tests resulted in a 10-millimetre pebble mix with oxide-coloured render that was, eventually, just right. “Luke was very particular on the sort of crunchiness, and I did not understand why,” Eleneth explains, “but now, a lot of people actually stop me in the street and ask me who did it.” The answer to that question is a very particular one indeed. “The render gives a different texture depending on whether the renderer throws it backhand or forehand, or if they’re left- or right-handed, so we had to get one person to do the whole house,” Luke shares.
Initial landscape plans were drawn up by Jo Russell-Clarke, and the landscape construction and initial plantings were by Vivid Landscapes, but the later stages of the garden were always meant to be Eleneth’s project. Landscape maintainers Cath and Ross Bennie from Green Schemes explain that the garden was about “moving away from the old-fashioned classic garden.” Together, Eleneth and Cath have created a constantly evolving landscape that embraces several microclimates. As Cath explains, the garden is not rigid; instead, it is a body that exudes change and diversity – an ever-changing facade, willingly presented to passers-by.
On a site constrained by both significant vegetation and heritage overlays, Luke and Eleneth’s dedication to respectfully working within the grounds of the Griffin masterplan has resulted in a home that not only is subservient to landscape but also truly celebrates it.
Products and materials
Roofing
Terracotta tile from Bristile Roofing in ‘Slate’.
External walls
Powerpanel by Hebel in custom stucco render; shiplap cladding by Radial Timbers in clear Cutek Extreme CD50; recycled brick in lime wash by Porter’s Paints.
Internal walls
As external walls, plus plasterboard in Haymes Ultra Premium low-VOC paint.
Windows
Timber frames by Pickering Joinery in clear Cutek Extreme CD50 and matt Quantum Microclear; Brio retractable flyscreens in ‘Black’; Aneeta sashless windows in ‘Black’.
Doors
Designer Doorware hardware in ‘Satin Brass Unlacquered’.
Flooring
Castlemaine Slate crazy paving by Yarrabee Stone finished in Aquamix Sealer’s Choice Gold; Victorian ash timber flooring by ASH in matt Bona Traffic finish.
Lighting
Various products from Richmond Lighting; Alex Earl pendant above island bench.
Kitchen
Fisher and Paykel appliances; splashback by Maximum in matt ‘Taxos’; Sussex tapware in ‘Living Tumbled Brass’; Victorian ash veneer joinery by ASH in matt Bona Traffic finish; Designer Doorware lip pull in ‘Satin Brass Unlacquered’.
Bathroom
As kitchen, plus Earp Bros floor tiles in ‘Galet Sand’.
Heating and cooling
Daikin reverse cycle airconditioner; Bosch in-slab heat pump; Nobo heat panels.
External elements
Victorian ash beams by ASH in clear Cutek Extreme CD50; Castlemaine Slate crazy paving by Yarrabee Stone.
Other
Bedside tables and library desk by Hugh McCarthy; Use Things custom clothes-drying rack on pulley system.
Credits
Project
Local House
Architect
Zen Architects
Melbourne, Vic, Australia
Project Team
Ric Zen, Luke Rhodes, Sanderson Bell, Madeleine Ingham
Consultants
Builder
CBD Contracting
Energy modelling
Floyd Energy
Engineer
OPS Engineers
Landscape construction
Vivid Landscapes
Landscape design Jo Russell-Clarke
Landscape maintenance
Green Schemes
Lighting
Richmond Lighting
Stylist
Studio Georg
Aboriginal Nation
Local House is built on the land of the Wurundjeri Woi-wurrung people of the Kulin nation.
Site Details
Site type Suburban
Site area 1302 m²
Building area 214 m²
Project Details
Status Built
Design, documentation 12 months
Construction 14 months
Category Residential
Type New houses





