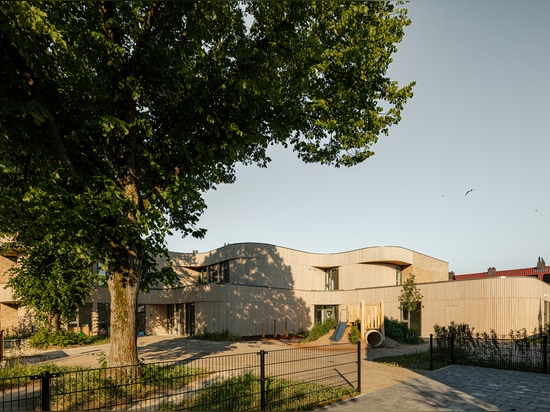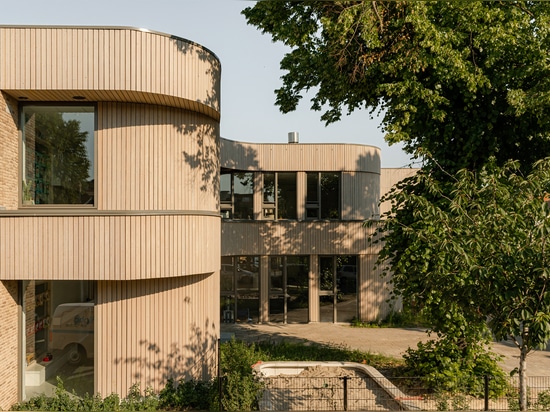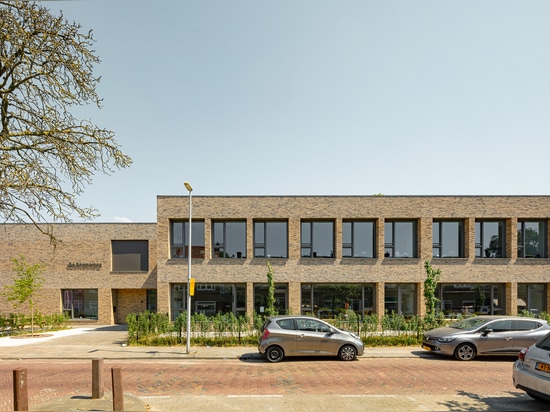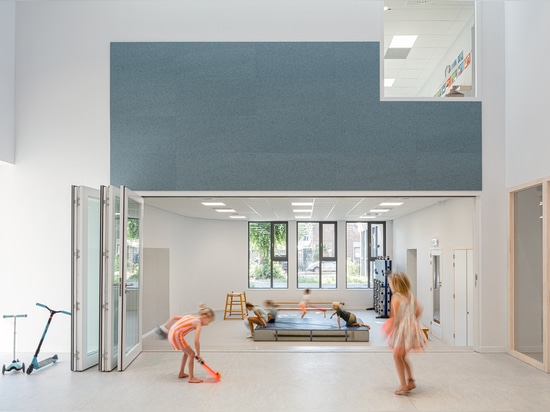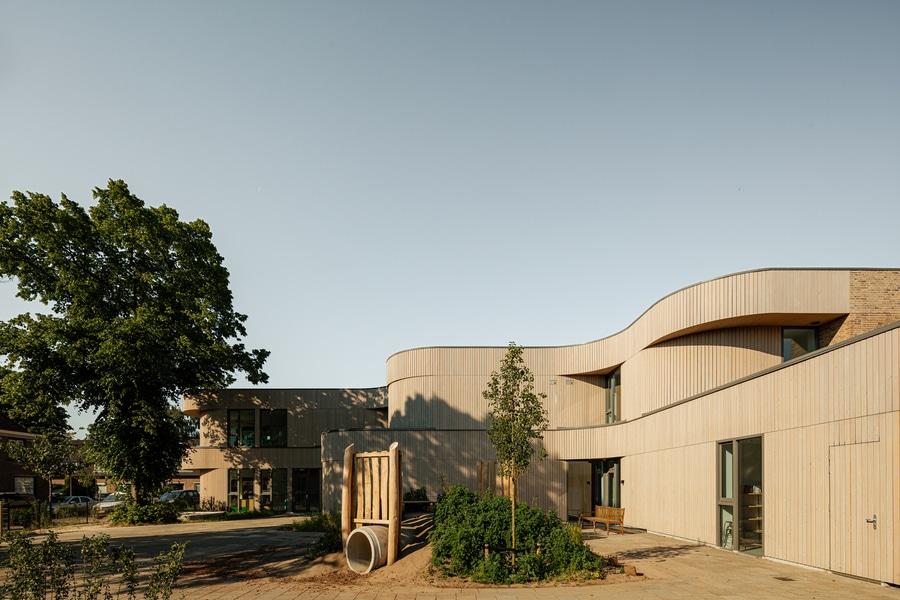
#PUBLIC ARCHITECTURE PROJECTS
EVA architecten forms flowing curved shapes for primary school in Utrecht
DE BOEMERANG PRIMARY SCHOOL STANDS IN ONDIEP
Utrecht-based practice EVA architecten designs De Boemerang primary school in Ondiep, a working-class neighborhood predominantly paved with little greenery. The project breathes new life into the landscape and introduces vibrant green spaces while preserving the area’s two monumental trees and creating a more inviting square. The district follows an orthogonal layout, dominated by residential buildings. Positioned at the end of a residential block, the school’s front facade seamlessly integrates into the surrounding brick architecture and orthogonal design language. To foster a connection with the neighborhood, the building is set back from the sidewalk, creating a lush green forecourt. Expansive windows with deep recesses invite ample natural light into the interiors and provide pockets for flourishing greenery, blurring the boundary between inside and out.
The layout arranges a square at the rear of the school, designed to preserve the two significant trees that are the neighborhood’s sole providers of scarce shade. The school’s rear section develops around the plantation, with the building forming modest volumes that gradually expand. In contrast to the more public front facade, the rear part showcases a soft design language, characterized by flowing shapes and wooden cladding. This architectural approach creates a welcoming square considering the human scale, where the facade naturally delineates distinct areas. Designer Buro Beuk contributes to the project by taking over the landscape design.
EVA ARCHITECTEN DEVELOPS A SYSTEM OF WIDENED CORRIDORS
At the heart of De Boemerang school stands the Boemerang café, a vibrant hub that serves as the entry point, hosting space for several activities for both the students and the area’s residents. Adjacent to the café, the playroom seamlessly connects, facilitated by a large glass wall that can be folded away to accommodate larger gatherings. From the café, one can easily navigate to the classrooms. A generously proportioned void aids orientation, offering clear sightlines to all zones and guiding users towards well-illuminated corridors that lead to each classroom. The widened corridors also shape dedicated concentration workplaces. Internally, the design team opts for a modest aesthetic, employing wood and a subtle color palette to create a serene environment conducive to learning.
Project info:
Name: De Boemerang primary school – Business in the front, party in the back
Architecture: EVA architecten
Design team: Jeroen Baars, Jeroen Makkink, Daniël Biesheuvel, Maarten Terberg
Location: Utrecht, the Netherlands
Photography: Sebastian van Damme | @svd_fotografie
