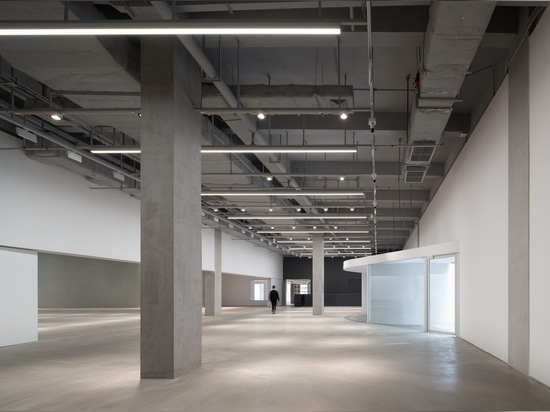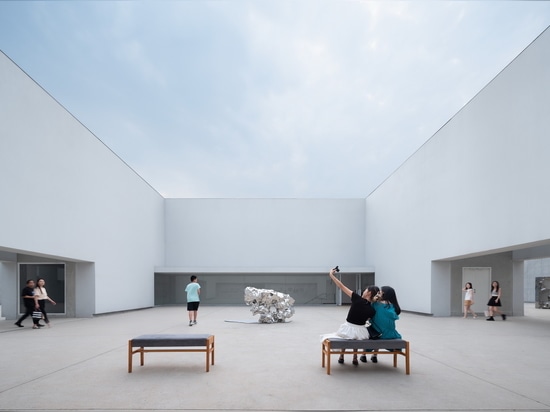
#PUBLIC ARCHITECTURE PROJECTS
URBANUS infuses industrial elements into 'white box' contemporary art museum in China
URBANUS PRESENTS THE TRANSFORMATION OF OCAT-B10
URBANUS design studio introduces OCAT-B10 – The OCT Contemporary Art Terminal, an open ‘White Box’ Art Museum in Shenzhen. The museum renowned for its dedication to contemporary art in China since 2005, undergoes an impressive transformation. Originally, a two-floor factory building, B10, designed for disk production in Shenzhen OCT’s northern area, now emerges as OCAT-B10, a new contemporary art museum.
The design team commences this project in 2007, facing various challenges from initial research and planning to changes in leadership. The final design reflects a harmonious blend of the old and new, with the original building volume and primary structure intact, while new spaces are thoughtfully inserted through the top and bottom. In an interplay of industrial aesthetics and innovative vision, three concrete cores serve as the main structural elements, enveloping the minimalist exhibition halls. These halls boast maximum flexibility with movable doors and walls, developing diverse exhibition paths and encounters.
EXHIBITION SPACES DEVELOP WITHIN THREE CONCRETE CORES
Evolving from a radical exterior design to a more refined and humble approach, the final proposal retains the original building volume and structure while infusing new elements through the top and bottom of the structure. The inclusion of two revolving staircases to the north and south wings, alongside the L-shaped grand staircase leading to the third floor, guides visitors through a seamless exhibition experience from ground to rooftop. Incorporating three concrete cores as the main new structural elements, OCAT-B10’s exhibition halls take on a simple and standardized design, reminiscent of industrial spaces. Movable doors and walls maximize flexibility and exploration.
On the ground floor, ceremonial circular and semi-circular spaces at the southern and western entrances evoke a sense of tranquility, skillfully blending the old and new features of the building. The industrial structural columns remain preserved, adding to the museum’s historical charm. The ground floor boasts the main exhibition hall, an independent café, and an art shop, while the second floor houses a multifunctional exhibition hall with a temperature-controlled gallery and dedicated spaces for children’s art education, a library, and an art salon. The third floor arranges impressive exhibition halls, extending up to 8.4 meters and featuring an open-air gallery with double-layered stretched metal mesh walls. The architectural team opts for a design that ensures a harmonious interplay between the exhibition spaces and the surroundings, framing views of distant mountains and nearby trees.
OCAT-B10’s original exterior, once an emblem of industrial heritage, remains intact, now painted in a pristine white hue. The facade retains the original discs form, preserving traces of its former function while embracing contemporary art within its abstract volume. The contemporary space stands in the dappled shadows of the OCT Loft, inviting future artistic interventions and innovative creations.
Project info:
Name: OCAT-B10
Architect: URBANUS
Principal architect: Meng Yan
Project architect: Rao Enchen
Technical director: Yao Xiaowei
Project manager: Zhang Yingyuan, Zhang Jiajia (Architecture) Wei Zhijiao, Zhang Xuejuan (Landscape)
Design team: Jiang Qingzhou, Chen Shuangyuan, Li Yaozong, Liu Yu, Chen Hui, Liu Kan (Architecture), Li Guanda, Wang Ziyu, Yin Shuyu (Landscape), Zhou Yu (Internship)
Concept design: Travis Bunt, Jessica Cheung, Bernat Riera, Zhong Haohong, Matt Eshleman, Hu Runze, Mark Leong, Jason Wong, Francis Yuen
Previous research: Jessica Cheung, Wendy Wu, Xu Yijing
Location: Shenzhen, China





