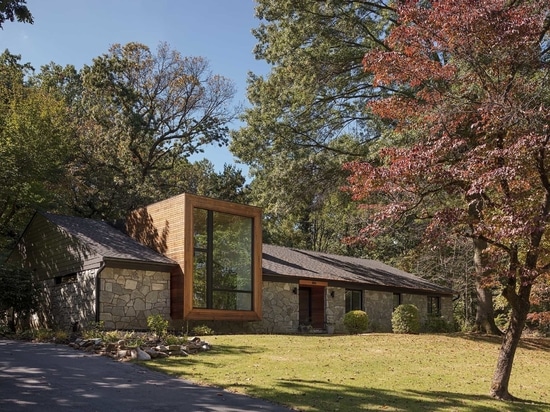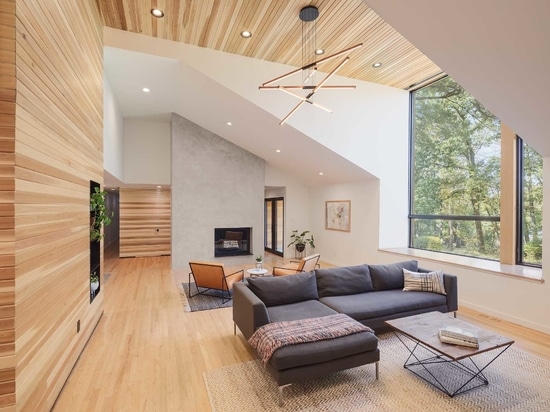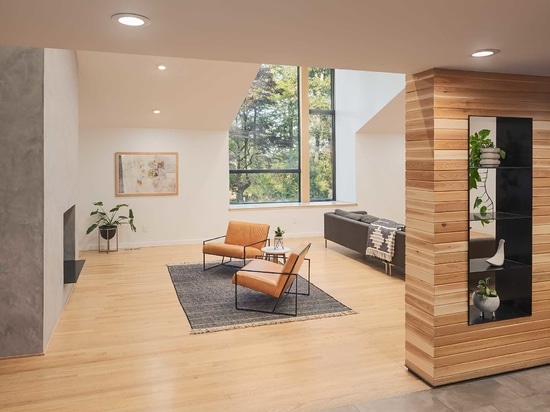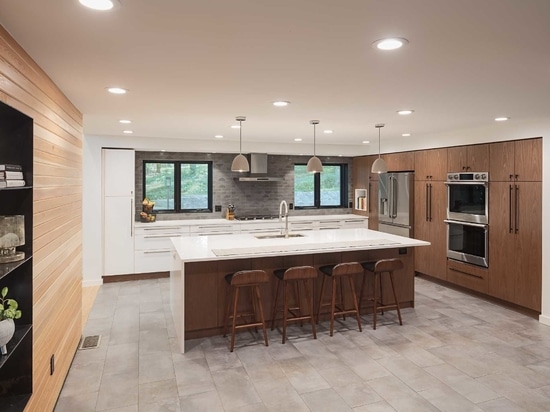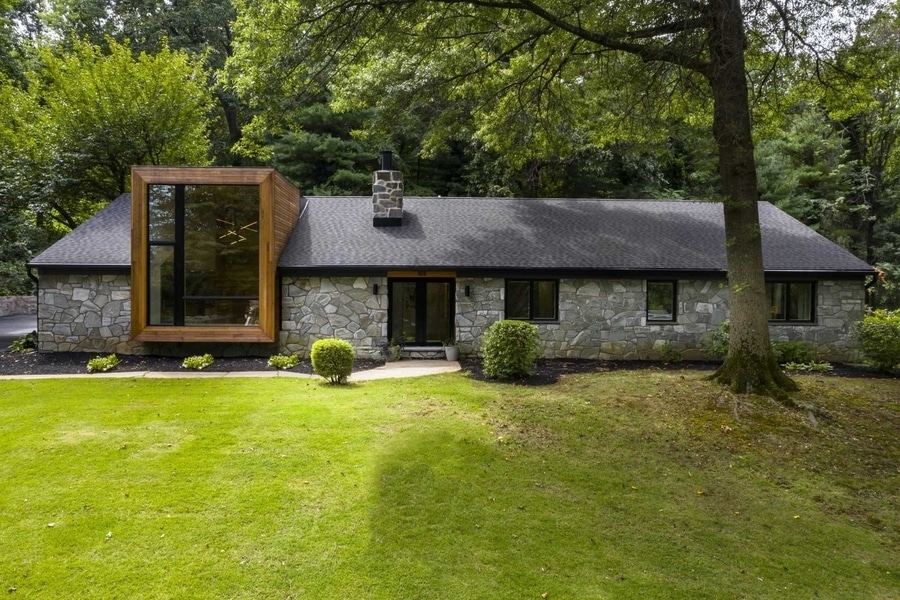
#RESIDENTIAL ARCHITECTURE PROJECTS
Before & After – A Remodeled 1950s Ranch Home
Studio Robert Jamieson has shared photos of a 1950s ranch home remodel they completed in Phoenixville, Pennsylvania.
When the owners purchased this home outside of Philadelphia, it had most of the original elements. The home had nearly 3,500sf of single-level living space, but the rooms were closed off from each other and had low 8-foot high ceilings throughout.
The existing exterior stone walls were retained and are a counterpoint to the new wood cladding.
The existing faux shutters were removed, the roof was replaced, and new aluminum-clad black windows and trim were added to complete the update.
The cedar cladding from the exterior continues through to the interior ceiling and wall between the living room and the kitchen/dining area.
The long, low living room with green carpet was transformed into a bright, airy, and warm vaulted space with a large cedar-clad wall that has custom steel pass-through shelving
The living room is further accentuated by a fireplace mass clad in artisan plaster that works as a cool counterpoint to the cedar-clad wall adjacent to it. This wall, like the cedar wall, also floats in the space, providing access to the entryway beyond.
The original kitchen had dated wood cabinets with a round dining table.
The new kitchen includes a combination of walnut tall cabinets and matte white base cabinets that provide ample space for cooking and entertaining, with the large island separating the kitchen from the dining area.
The guest bathroom was updated with a new walnut floating vanity, herringbone wall tiles, and encaustic concrete floor tiles.
