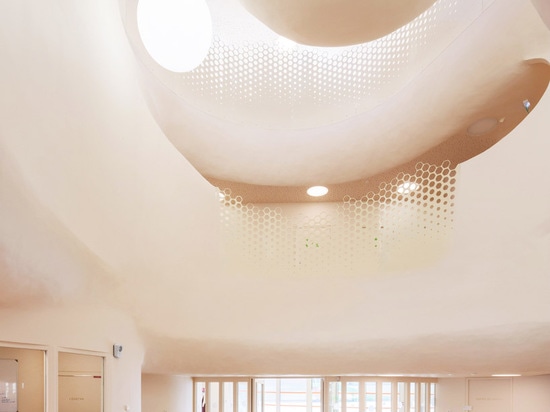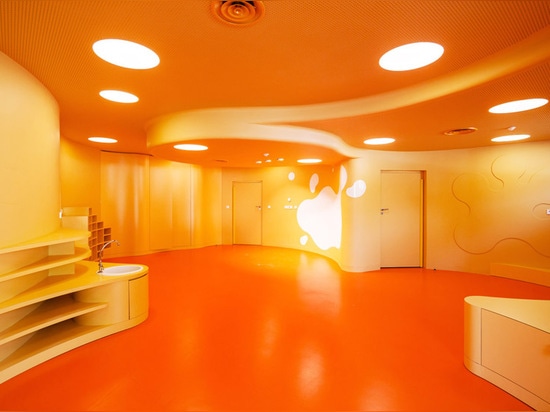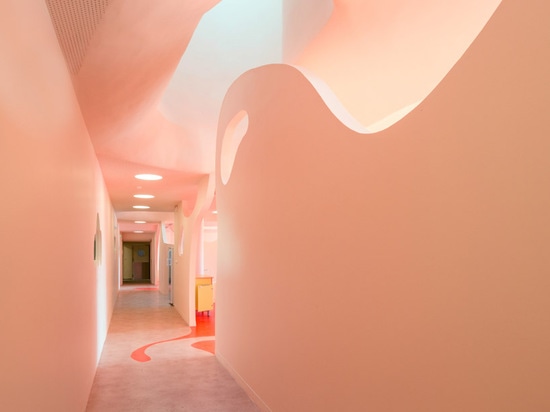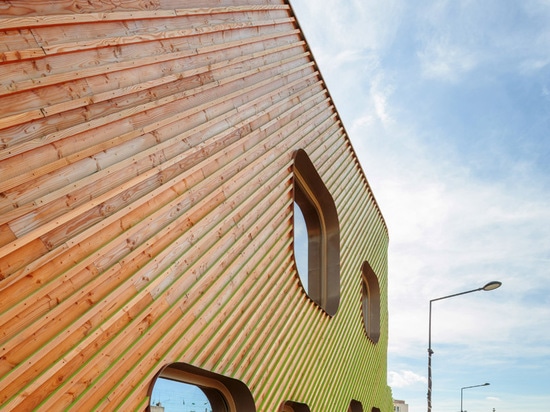
#PUBLIC ARCHITECTURE PROJECTS
school by paul le quernec considers the impact of design on children’s development
constructed in saint-denis, france, paul le quernec architects has designed the ‘niki de saint-phalle – petits cailloux’ education complex.
the clover-shaped building houses a nursery and primary school that were developed considering the different ways of teaching these institutions conduct: children entering the school in diapers and leaving it knowing arithmetics, science, geography and how to read, perfectly illustrates how huge the gap is between these two aspects of schooling. the architectural concept was based on the human brain and its two hemispheres, that although symmetrical, are not identical due to their distinct vital functions.
the construction site has been divided into six parts that connect with each other through a central hall: three outdoor areas that include the entrance, nursery playground and primary playground, and three indoor that comprise the nursery and primary school, and the cafeteria with a recreation center. from this division results a building with three wings that offers, in addition to convergent and economic corridors, a very good connection between the inside and the outside generating many views, points of access and a very intuitive orientation.
the nursery classrooms are systematically composed of three circular spaces with three different diameters and ceiling height. on the other hand the primary classrooms are square-shaped with a side completely made of glass. the pore spaces between the circles are used for storage allowing more area for the classrooms. the multi-purpose nursery room is circular with a half spherical ceiling, while the primary one has a square shape and a pyramidal ceiling. these two huge spaces open into the playgrounds and benefit from large overhead lighting. also by opening onto the corridors, they contribute to the natural indoor lighting and the ease of orientation in the building with the transparencies between the inside and the outside.
one of the design priorities was the circulation and ease of orientation in the space. from the entrance, the clover-shape structure of the hall enables the visitor to see straight to the two playgrounds. once in the hall, three accesses converge from the nursery school on the right, the primary school on the left and the recreation centre in the front by the large stairs surrounding the elevator. the hall pierces the entire height of the building and is illuminated by overhead lighting. two spheres in suspension animate this great void, each sphere belonging to the nursery and primary libraries. by positioning them in different elevations, a statement is being made by showing the different levels of education.
considering the construction’s proportions, the treatment of its façade wasn’t easy. to avoid monotony and a fixed elevation, a wooden cladding system was designed, with battens that change as the visitor goes around the building: the inferior facet of the battens is painted orange, the superior is painted apple green, and the front ones are left rough. this way, the frontal view of the façade is completely neutral and its neutrality recedes as the look becomes oblique. every choice made on this project takes into consideration the impact architectural design can have on children’s psycho-motor development.





