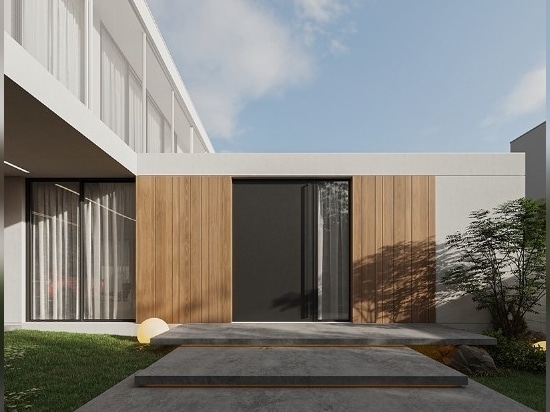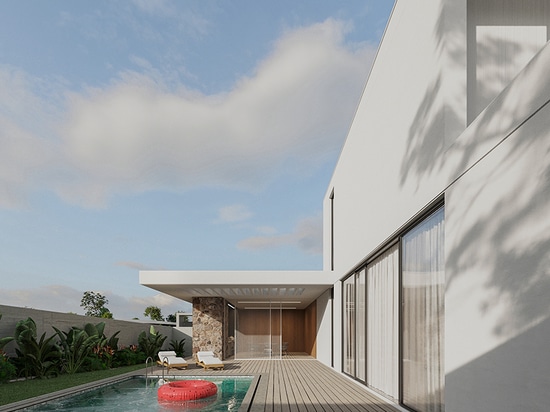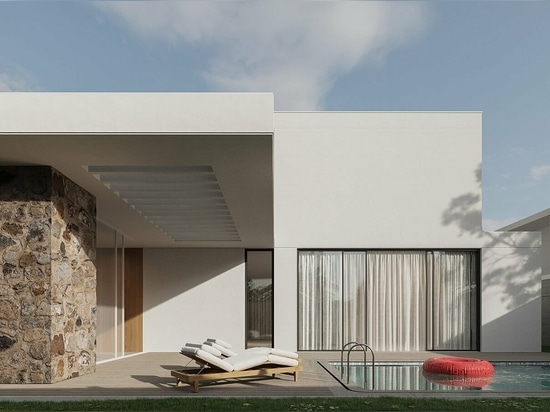
#RESIDENTIAL ARCHITECTURE PROJECTS
White cantilever glazed volume stands on stone plinth in Cyprus
NOM HOUSE STANDS ON A SMALL, FLAT PLOT IN LIMASSOL
Architectural firm SENCE ARCHITECTS introduces NOM House, a residence located in the city of Limassol, Cyprus, accommodating a young family. Situated on a small, flat plot, the structure holds the benefit of potential expansion in the future without requiring extensive reconstruction. The basic concept of the project is based on flexibility and adaptability. The development allows for easy modification and supplementing of additional residential units. This unique feature enables architectural conversions while maintaining the overall design integrity.
TWO SPACIOUS LEVELS COMPRISE THE LIVING AREAS
The design team composes two spacious and bright floors for the development of NOM House. On the ground floor, the layout arranges an open kitchen and a spacious living room that flows into an inner courtyard with an open-air swimming pool and a green area adorned with lush plants. A covered barbecue zone with a large dining table is provided for outdoor family meals, and a sunshade pergola, designed as an extension of the architecture, offers a shaded resting area with comfortable loungers. On the second floor, the house assembles two bedrooms with separate bathrooms. The intimate rooms grant access to a generous terrace enclosed by transparent sliding doors, offering both privacy and a connection to the surrounding nature. Ample natural light and fresh air permeate the space through the sliding doors, while the double layer formation shields the space against intense direct sunlight, ensuring maximum comfort and convenience.
LOCAL STONE AND CERAMIC TILES ADORN THE OUTDOOR AREA
The project attends to the practical needs of a modern family, featuring dedicated parking for two cars protected by the second-floor overhang. Embodying the local character and spirit of Cyprus, the house displays a unique palette of carefully selected materials that reflect the region’s typology. Cladding stone adorns the perimeter fence, blending traditional and contemporary elements. The stone is also used as an accent wall by the pool, harmoniously unifying architecture and the surrounding environment. The pool area features composite decking and ceramic tiles, forming a combination of aesthetics, safety, and functionality. A milky-colored facade plaster complemented by the texture of natural wood is applied for the wall finishes.
Project info:
Name: NOM House
Architect: SENCE ARCHITECTS | @sence_architects
Location: Limassol, Cyprus




