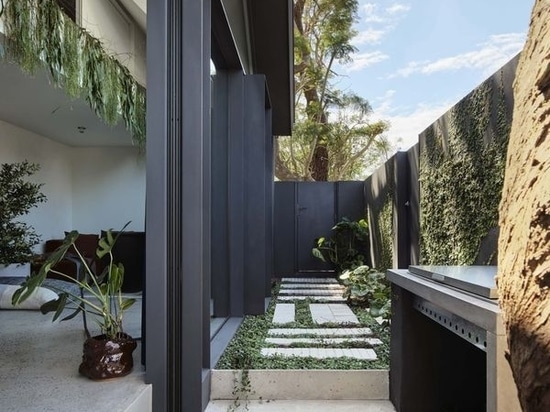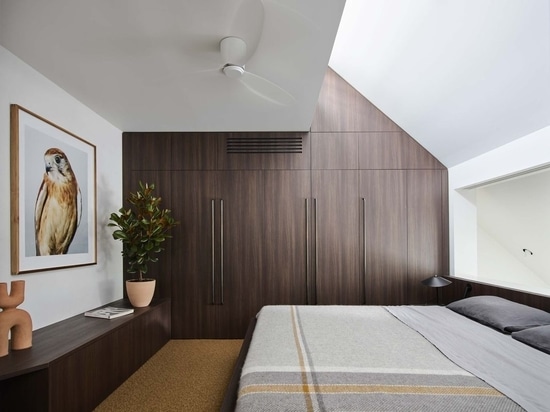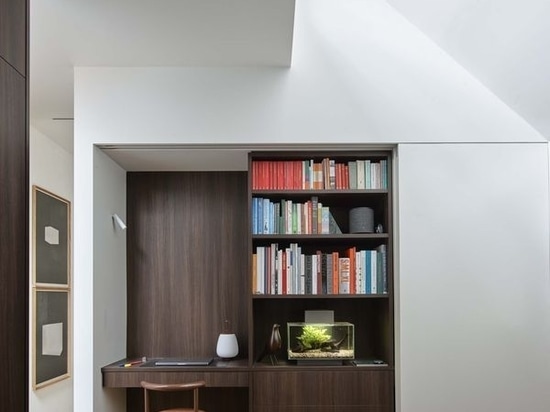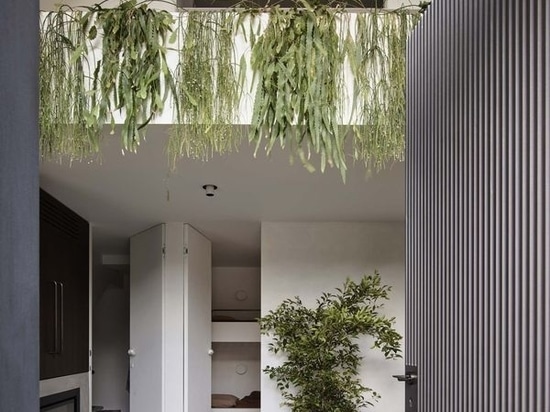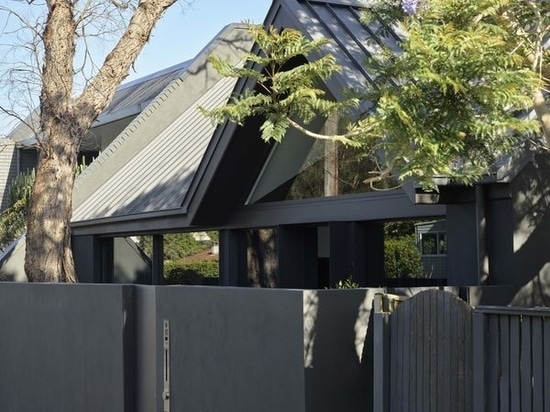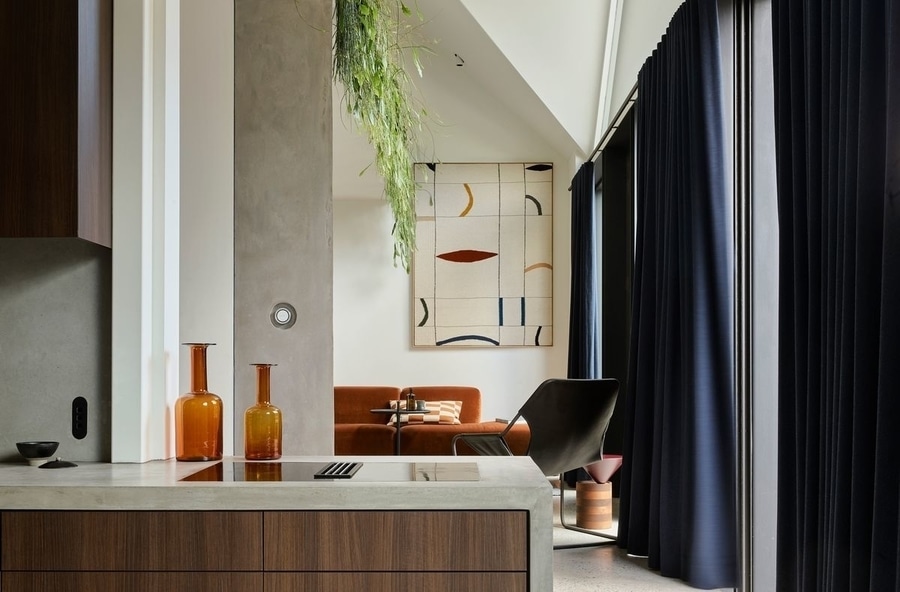
#RESIDENTIAL ARCHITECTURE PROJECTS
House Mitchell by Those Architects
A former cobbler’s workshop is reborn as a dexterously planned family home, signalling the latent potential in the repair of our cities’ industrial heritage.
In 2006, Ben Mitchell, a director of Those Architects, purchased an old cobbler’s workshop in Sydney’s Mosman to live in. You would be forgiven for romanticizing what that space might have looked like: an expansive warehouse gifted with high ceilings, flooded with natural light and infused with the scent of rich leather. The reality, however, was quite the opposite. With a footprint of only 120 square metres, the workshop was south-facing and located on a busy road. Because of the noise of relentless traffic, the building had no openable windows. Consequently, it was dark and hot with no connection to the outside, its walls covered in pink glue and the space filled with weird shoe-making contraptions. An initial conversion to enable the building to function as a residence was completed soon after purchase, but by 2017, Ben and his partner Diana, a planner, decided they wanted to better accommodate their family of three. They considered selling in search of a property with more favourable parameters but soon appreciated the merits of their site: they were close to the beach and a 15-minute commute from their work in central Sydney and Surry Hills. They decided to work together to solve the site’s problems, and the result is an exercise in retreat and deeply considered spatial planning.
In every project, Ben and Those Architects co-director Simon Addinall pursue efficiency by deeply interrogating the client’s brief. The same process underpinned the design of Ben’s own home – Ben explored his family’s needs extensively before settling on the final layout. Every square inch of the site has been carefully considered and maximized to transform a 120-square-metre footprint into a 180-square-metre, three-bedroom home across three levels.
There is an immediate and welcome relief from the traffic noise when you enter House Mitchell, thanks to acoustic glass and a solid front door. Beyond its unassuming street presence, the home is a calm and serene space with cool concrete underfoot and a richness created through timber joinery and soft furnishings. A narrow garden space between the house and the front wall is transformative, offering unexpected natural light and access to greenery on a tight site.
The design intent was to utilize the entire site as the footprint for the house, and to avoid drawing distinctions between where the fabric of the building stops and where the landscape begins. This approach is common to all Those projects, with each one conceived as a series of interconnected indoor and outdoor rooms that encourage free movement between zones. At House Mitchell, this experience is achieved with a courtyard that feeds into the house – a minor architectural gesture but one with big rewards, particularly when Ben and Diana are cooking dinner with doors open. The house is divided into a collection of beautiful rooms, each with its own distinct feeling, and this variety offers opportunities for solo retreat – which was especially helpful during COVID–19 lockdowns.
Remnants of the workshop tell the story of the building’s past. Three of the external walls and the floor slab were retained, and locations of old machinery are revealed through physical signs of wear in the floor. The original roof profile, which remains in response to local council controls, impacts the plan as the building diminishes in size as it rises. As a result, bedrooms on the first floor have smaller footprints than the living spaces below them, while sliding panels allow the two levels to be connected. The material approach is honest, tactile and robust: the existing concrete informed the concrete kitchen benchtop, which has been softened with smoked oak joinery and a large solid timber dining table. The light-filled kitchen appears to be double its size and it is hard to discern where it begins and ends. This spatial trickery is achieved with a mirror that covers the entire back wall, generously bouncing natural light into the room.
In a small space, storage is at a premium, requiring Ben and Diana to be selective with their possessions. Joinery is clever and responds with a bed that folds up into the wall and corridor doors that slide into wall reveals.
Ben and Diana have used their combined expertise in the design of their own home: Ben identifying the opportunities for the site and Diana realizing them by navigating local planning constraints. An unexpected addition to the house is the roof terrace, which offers harbour views. The staircase leading to the terrace doubles as a light well: the glazed skylight hinges up to become the balustrade at the edge of the staircase when occupied. The expansive experience of the terrace is the complete opposite to that of the interior, which is quite insular and intimate.
Industrial buildings are an important part of our cities’ rich historical fabric and yet they are often overlooked. The transformative adaptation of House Mitchell showcases the creative vision and design expertise of Ben and the team in realizing the full potential of one such space, demonstrating how these buildings can be retained and reimagined to suit contemporary life.
Products and materials
Roofing
Snap-Line 45 cladding in ‘Basalt Matt’.
External walls
Painted render in Murobond Murowash ‘Sand’ and ‘River Stone’.
Internal walls
Painted render in Murobond Murowash ‘Pumice’.
Windows
Custom fixed windows in anodized finish; Jalousie anodized louvres; Viridian acoustic glass; Marlow and Finch wool curtains in ‘Navy Blue’.
Doors
Vitrocsa sliding doors in anodized finish; Viridian acoustic glass; Axolotl front door in ‘Zinc’.
Flooring
Bremworth Galet carpet in ‘Sienna’; Bona concrete.
Lighting
By Masson For Light.
Kitchen
Miele appliances in ‘Black’; Subzero wine refrigerator in ‘Smoked Oak’; joinery by New Age Veneers in ‘Smoked Oak’; custom concrete benchtop; Sussex tapware in ‘Gunmetal’.
Bathroom
Honed terrazzo tiles from Surface Gallery; custom concrete bathtub and basin; Tiberio marble bench by Artedomus; Duravit Starck 3 WCs; Sussex tapware in ‘Gunmetal’; Henry Wilson accessories in ‘Blackened Bronze’.
Heating and cooling
Custom steel shading hoods.
External elements
Honed terrazzo tiles from Surface Gallery; custom intercom and mail in ‘Gunmetal’; Beefeater stainless steel barbecue.
Other
Custom built-in pieces; furniture by Anibou, Daniel Emma, Tait, and Hay.
Credits
Project
House Mitchell
Architect
Those Architects
Australia
Project Team
Benjamin Mitchell, Simon Addinall, Annie Edwards, Emma Butterworth, Luke Hallaways
Consultants
Engineer: Partridge
Aboriginal Nation
Mitchell House is built on the land of the Borogegal people.
Site Details
Site type: Suburban
Site area: 220 m²
Building area: 180 m²
Project Details
Status: Built
Design, documentation: 12 months
Construction: 12 months
Category: Residential
Type: Alts and adds
