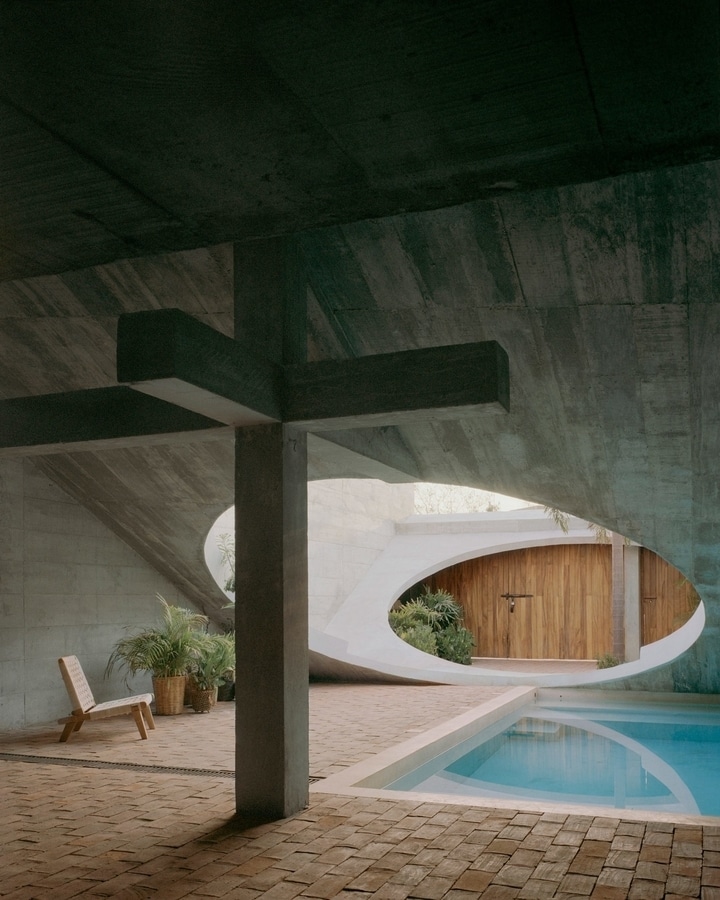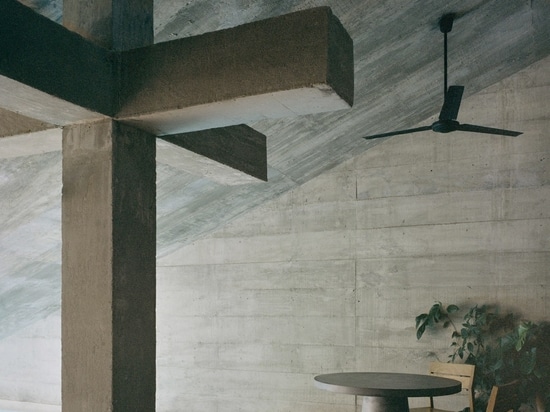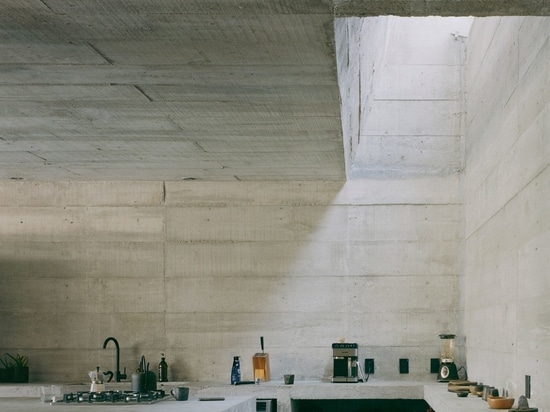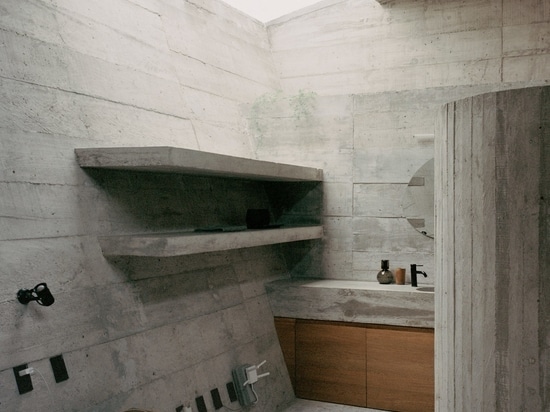
#RESIDENTIAL ARCHITECTURE PROJECTS
Ludwig Godefroy creates "habitable gardens" using massive skylights in Mexico
Mexico City-based architect Ludwig Godefroy has cut circular openings into the slanted ceilings of a series of dwellings in Puerto Escondido, Mexico, to create semi-exposed pools and gardens.
Godefroy placed a series of circular openings in a cast-concrete structure to create cave-like interiors that remain open to the tropical climate of the Pacific coast site.
The project includes four identical dwellings divided between two adjacent structures.
Puerto Escondido's warm temperatures meant Godefroy could design Casa VO and Casa WO to remain open year-round while protecting inhabitants from rain.
In response to this climatic condition, Godefroy inverted the "classical scheme of the house with its garden", placing the plant life on the interior instead of the exterior.
"The project blurs the border between in and out to become a singular habitable garden, where everything remains open all day and all night long," he said.
The circular openings were instead employed as large, reclined skylights that also act as mirrored passageways at the centre of each individual dwelling's courtyard.
The partial roofs come together at the bottom of their slope to create a V-shaped structure. Inhabitants enter beneath the lower skylight, pass the pool and through a larger skylight into the covered primary living area.
Here a bedroom, kitchen, dining room and seating areas were placed underneath the slanting roof. A lofted bedroom and restroom were tucked beneath the highest point of the structure.
Notches of concrete atop the roof can be used as stepping stones to traverse the length of the building.
The kitchen is below ground level. A circular divider made of concrete separates the downstairs sleeping area from food preparation.
A similar column divider wraps around the shower in the upstairs bedroom.
Godefroy purposely avoided the "unnecessary" aspect of "urban" architectural language in favour of "simplicity".
"Mexico City urban life references disappear, no windows, no glass anymore," he said.
To bring light into the cavernous living area, additional glazed skylights and openings were lined along the back wall of the house above the kitchen and upstairs bathroom.
Falling water is caught by planting beds, the pool, or a drainage system along the slanting roof.
Party walls between the homes contain geometric circular and triangular cutouts. The walls afford inhabit's privacy while creating fin-like extensions on the building's facade.
Like Godefory's other projects, the houses were constructed using "massive" materials like concrete, wood and brick. The materials were selected for their durability and eventual patina.
Godefroy considered time to be an additional element of the design. With the selected materials, the homes will only get "better looking" according to the team.
Nearby Godefroy created a similar structure called Casa TO that also features circular concrete passageways.
Godefroy has completed a number of concrete homes in Mexico including this brutalist cube-shaped holiday home in a pine forest and a home in Mérida that references Mayan traditions and culture.
The photography is by Rory Gardiner





