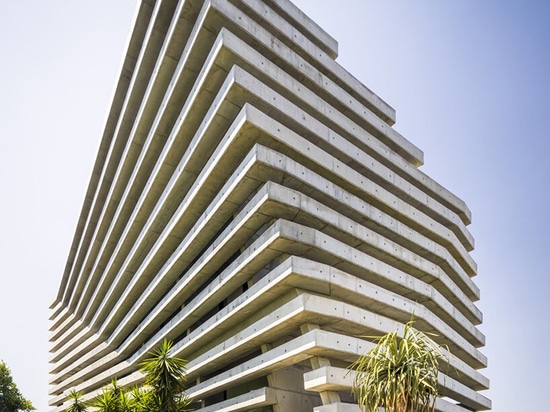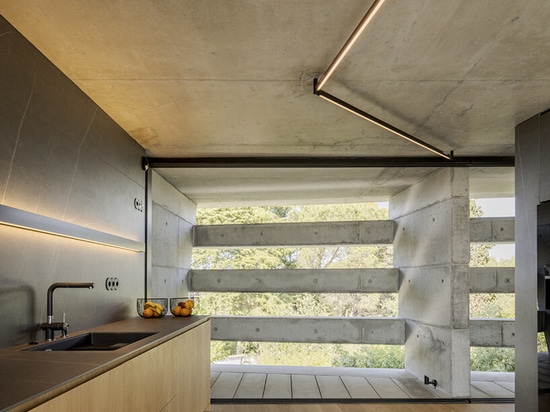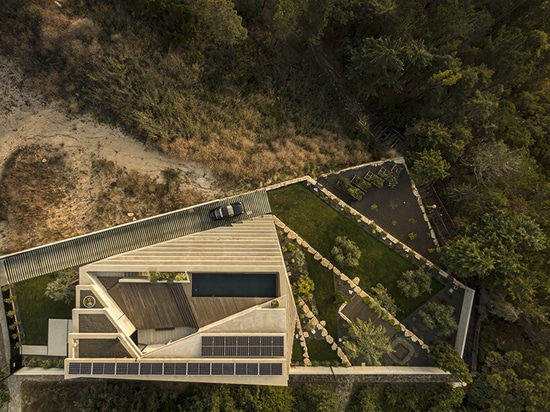
#RESIDENTIAL ARCHITECTURE PROJECTS
Contaminar Arquitetos traces distorted concrete lines around Quinta Do Rei house in Portugal
QUINTA DO REI RESIDENCE BY CONTAMINAR ARQUITETOS
Nestled amid a hilly landscape in Leiria, Portugal, the Quinta do Rei residence by local studio Contaminar Arquitetos emerges as a monolithic volume evoking topographical layers. At first glance, the family housing reveals stacks of concrete ‘lines’ that gradually distort and shrink upward before reaching a kind of summit that frames scenic views of the semi-rural context ahead. Even more, the building seems to take on a new shape and proportion at every turn, giving the impression of a dynamic body growing in sync with its natural surroundings. The Quinta do Rei house is captured in an extensive photographic series by Fernando Guerra, which you can explore in full below.
A GRADUALLY DISTORTING STACK OF CONCRETE LINES OR ‘RINGS’
Beyond boasting a sculptural aesthetic for curious passersby, the layered and vertical design by Contaminar Arquitetos also includes a functional aspect. These stacked concrete lines, or rings, effectively protect residents of Quinta do Rei from excessive sunlight or public exposure while still opening up clean horizontal views of Leiria at every level. With that said, the striated balconies offer a sense of progression the higher up one goes, with different plays of shadows, different layouts, and different perspectives opening up thanks to the gradual ‘distortion’ of lines wrapping around the structure, as documented by Fernando Guerra (more here).
Project info:
Architect: Contaminar Arquitetos | @contaminar.arquitetos
Location: Quinta do Rei, Leiria, Portugal
Program: family housing
Photographer: Fernando Guerra | FG + SG





