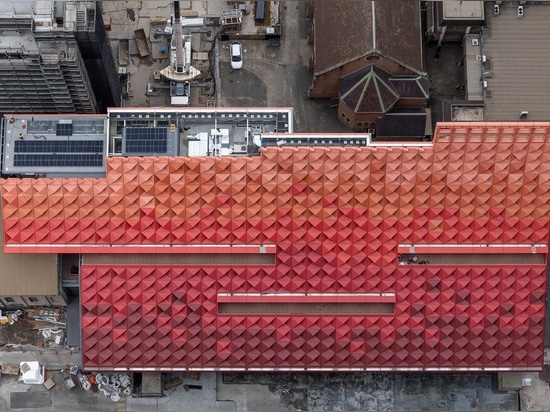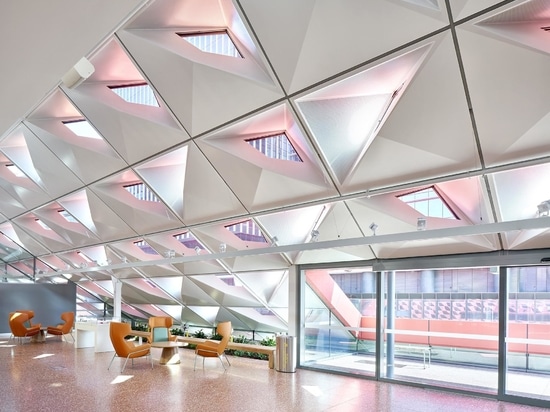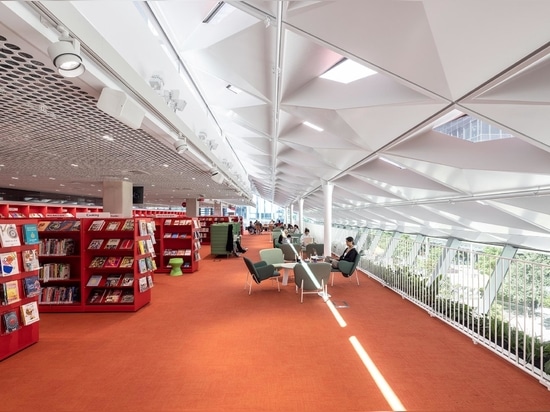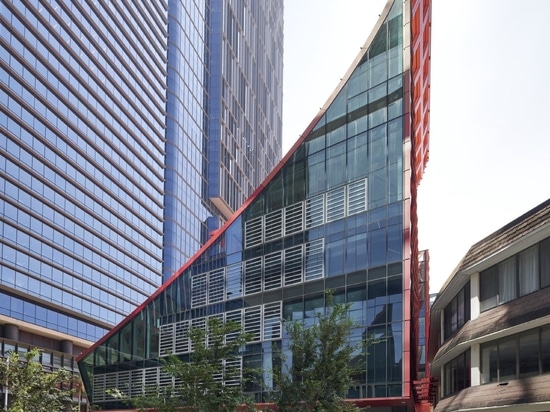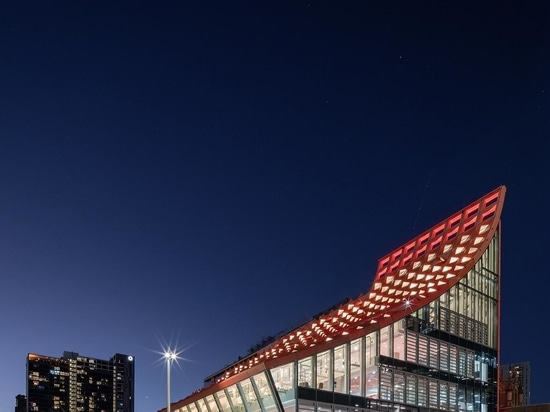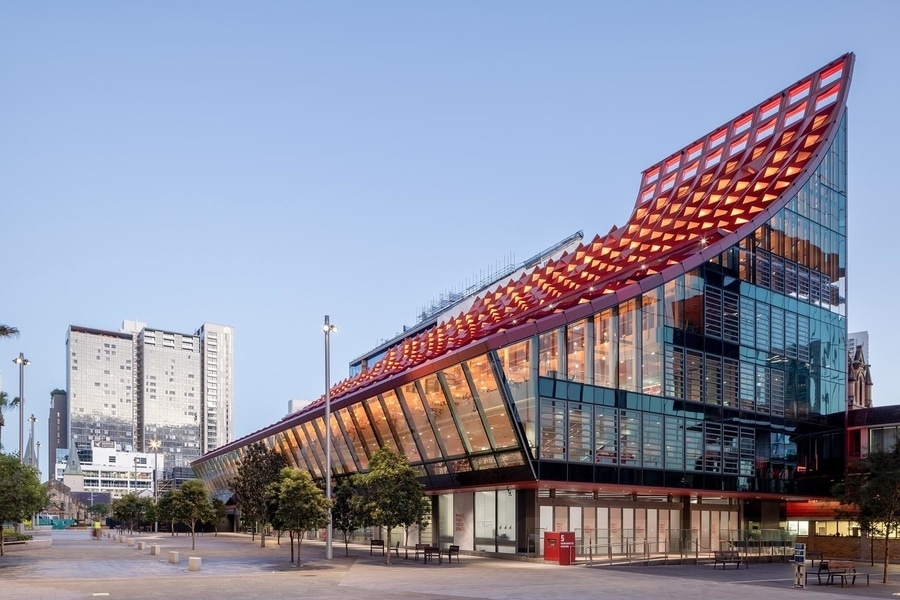
#PUBLIC ARCHITECTURE PROJECTS
Manuelle Gautrand's tessellated roof drapes over Phive Civic Center in Parramatta, Sydney
MANUELLE GAUTRAND DESIGNS PHIVE CIVIC CENTER IN SYDNEY
The Phive project, designed by Manuelle Gautrand Architect, is a dynamic public and cultural facility situated within Parramatta Square, a bustling business district in west Sydney. This structure emerged as the winning proposal from a competition in 2016, featuring a multitude of community spaces and exhibition areas surrounding the main library as well as the City of Parramatta’s Council Chamber.
The Phive project aims to address social issues by promoting human connections through its vibrant design. To achieve this, the architects focused on maximizing luminosity and openness along the central coastal road near the Townhall. The building’s volume was sculpted to follow the path of the sun, ensuring that the esplanade remains well-lit throughout the year. Moreover, the design merges with the site’s geography, harnessing the benefits of natural elements such as sunlight, wind, and climate. The southern facade slopes and curves, creating a generous public space that becomes a new focal point in the city. Made of hundreds of folded panels, the envelope provides heat protection and filters light, creating a poetic atmosphere both inside and outside. The tessellated roof gives the appearance of a cascading amphitheater facing the square, enhancing its interaction with the surroundings.
PHIVE’S SLOPED SKIN PROMOTES NATURAL VENTILATION + SUSTAINABILITY
The sloped design of the building serves both functional and aesthetic purposes. It promotes natural ventilation by allowing air to rise towards the spire, which acts as a chimney to extract hot and polluted air, reducing the need for air conditioning. Operable louvres further enhance the ventilation, creating a comfortable and sustainable indoor environment. The triangular shape of the roof, influenced by the sun’s course, creates a dynamic interplay of colors that resembles reaching into the clouds. The chosen range of robust reds stands out among the surrounding green and grey towers, drawing inspiration from the local flora.
The building by Manuelle Gautrand has been awarded a 6-star Green Star accreditation. Its design prioritizes passive thermal comfort, incorporating features such as small spaces, study pods, natural ventilation, blinds, and actuated louvres. The intelligent control system ensures that the louvres maintain optimal interior comfort throughout the year. Only during extreme weather conditions, such as the coldest winters or hottest summers, are the louvres closed, and the air conditioning system activated to provide a pleasant environment for occupants.
INSIDE CIVIC CENTER IN PARRAMATTA
Moreover, the building houses a Discovery Centre and cultural heritage spaces with interactive displays and exhibitions. It also features an Aboriginal Keeping Place, dedicated to preserving and displaying local Indigenous artifacts. Additionally, the facility includes a Research Lab and professional services, providing access to the Council’s cultural heritage collection and programs.
The building takes shape as an open theatre, encouraging meetings, learning, and sharing experiences among people. The interior is bathed in natural light, with each floor offering stunning views of Parramatta Square. The ground floor encourages an indoor-outdoor experience, inviting everyone to feel welcome. The interior includes stepped floors reminiscent of terraces, resembling theatrical balconies that provide panoramic views of the esplanade. Additionally, the new building extension encompasses the existing Townhall, crowning it with crystalline architecture and providing spaces for new activities and offices for the city’s officials and community.
The building’s ground floor functions as an expansive ‘Urban Living Room,’ connected to the square. It features a concierge, visitor services, Council customer support, a vibrant café, and areas for cultural events and performances. The space fosters a lively atmosphere, encouraging people to enter and explore further within the building.
Moving upwards, the design transitions to quieter settings, offering smaller, more intimate spaces suitable for individual work or smaller groups. This arrangement creates distinct atmospheres throughout the building, from animated and bustling on the ground floor to calm and confidential on higher levels.
The library floors are open, with flexible lounge and study areas overlooking the public square. Collections are situated behind these spaces, with enclosed meeting rooms and services conveniently close to the circulation core. This setup ensures maximum flexibility, modularity, and future adaptability for various uses. The third level houses community rooms, featuring two large, adaptable spaces facing the square, united by an impressive amphitheater at the heart of the volume. At the pinnacle of the building, the council chambers boldly cantilever over the old town hall, celebrating the historical bond with Parramatta’s heritage. This suspended space includes offices and meeting rooms for elected officials and the community, signifying a permanent home for the city’s governance and people.
Project info:
Name: PHIVE – Civic Center In Parramatta (Australia)
Architecture: Manuelle Gautrand Architecture (MGA) | @manuellegautrand
Client: City of Parramatta Council
Collaborators: Design INC (Syndey), Lacoste+Stevenson
Main constructor: Built
Area: 15.000 sqm
Cost construction: 83.000.000 eur
Location: Dharug Country, Parramatta, New South Wales
Photography: Brett Boardman, Sara Vita, Nils Koening
Drawings, plans: MGA
