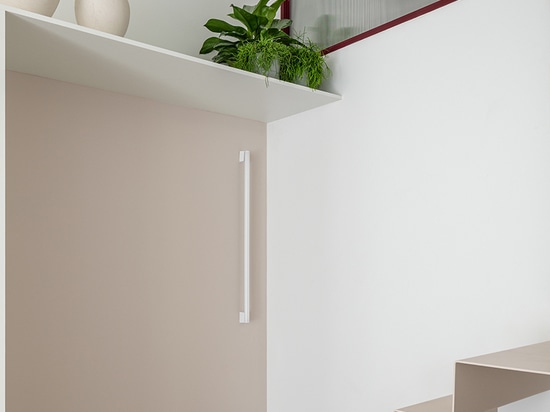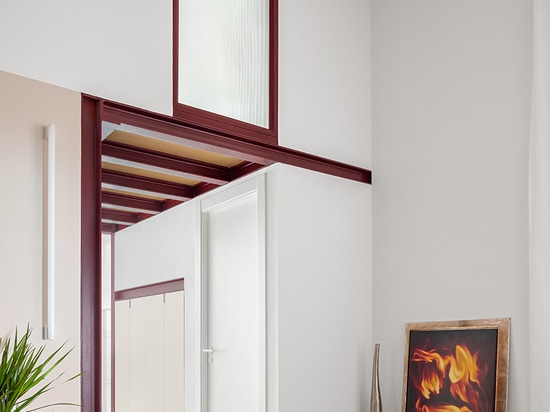
#RESIDENTIAL ARCHITECTURE PROJECTS
LAMA studio transforms historic structure in Barcelona into modern loft apartment
LAMA STUDIO BREATHES NEW LIFE INTO ‘CASTILLEJOS’ APARTMENTS
In Barcelona’s vibrant Eixample district, Spanish practice LAMA studio has transformed an historical commercial premise into a modern, light infused residence. The CASTILLEJOS conversion project breathes new life into the structure’s ground floor to create a loft apartment that blends contemporary aesthetics with the city’s rich architectural heritage. Covering a surface area of 54 square meters, the design concept prioritizes optimizing space and light, with the implementation of a complete restructuring of the floor plans to make the most of the small space and suit the residents’ lifestyles.
MELDING MODERN AESTHETICS WITH ARCHITECTURAL HERITAGE
The project’s focal point is a central core of services that discreetly houses essential utilities. This feature is marked by a distinct structure highlighted in a deep red color which serves as a striking contrast against the neutral tones of the surrounding spaces. A mezzanine floor ascends from this core, creating a prominent elevated space that serves as the bedroom. This optimizes the available area while also introducing an element of privacy and separation from the main living spaces.
Additionally, the team at LAMA studio has integrated large sliding doors, which serve both practical and aesthetic purposes. While enhancing the flexibility of each apartment’s use, these doors discreetly divide or connect the different areas, allowing for an adaptable living experience that suits the residents’ various needs.
Project info:
Name: CASTILLEJOS
Location: Barcelona, Spain
Designer: LAMA studio
Construction: Alsamasa
Collaborators: Pol Gómez, José Manuel Morales
Surface area: 54,00 square meters
Completed: 2023
Photography: Marek Jarosz





