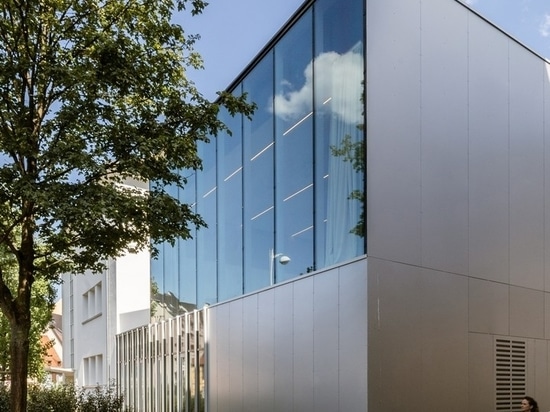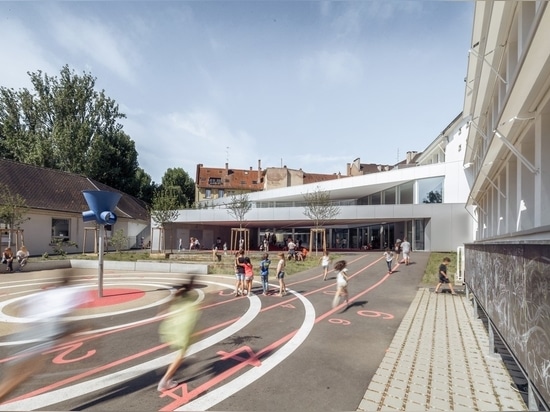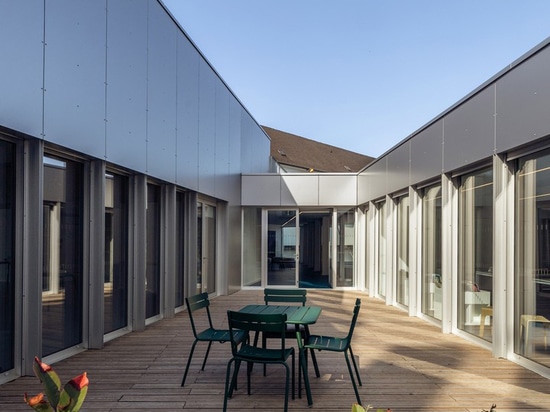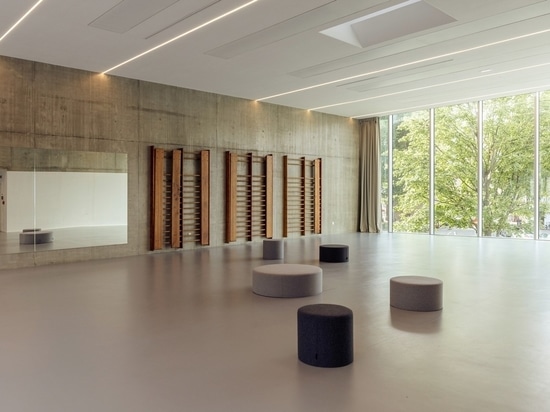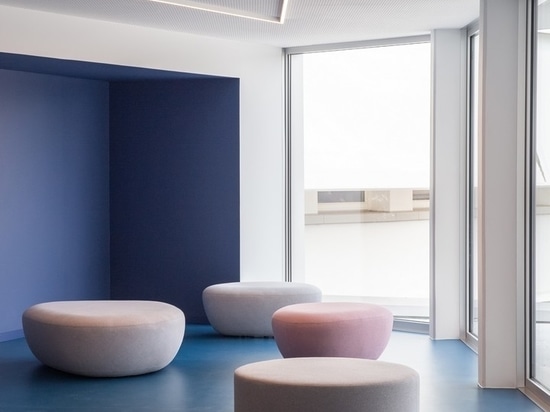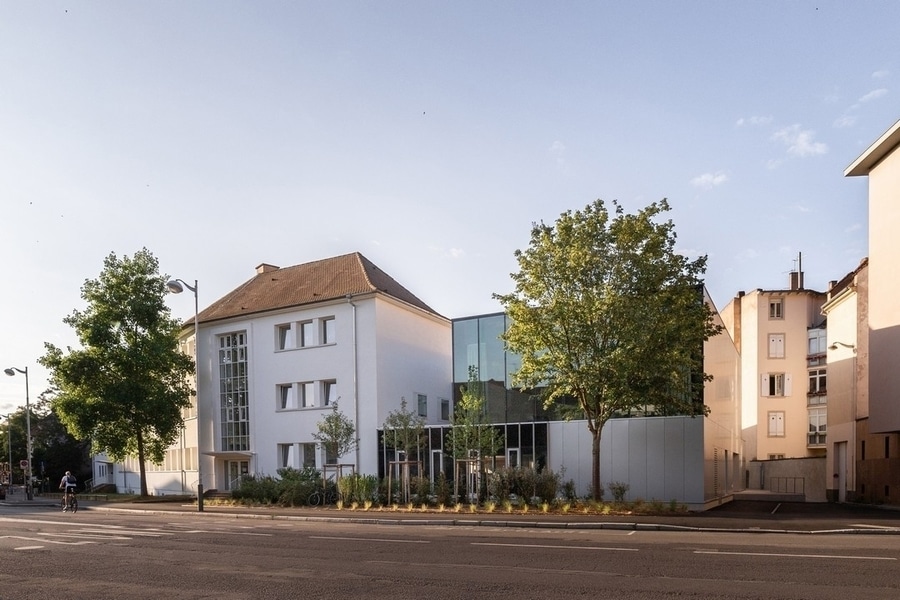
#PUBLIC ARCHITECTURE PROJECTS
ELEMENTARY SCHOOL AND CAFETERIA
The extension project of Finkwiller School takes place at the heart of a heterogeneous urban environment, remarkable for its strong cultural and architectural identity.
The project is designed with respect for the existing architectural heritage. The extension, which most notably houses a cafeteria intended for the children of the nursery and primary school, is implanted along Finkwiller Street, and acts as a common interface between both schools, highlighted by a patio. The concept is to create a layered piece of architecture which “emerges” from the playground. These layers shift from one another to subtly weave the link between both school buildings. The global architecture expression aims to be porous and largely vegetated.
The cafeterias are positioned on the ground floor, benefiting from several diverse views on the exteriors. On the first floor, a hall articulates the existing primary school with the program positioned in the extension. It grants views on both interior and exterior areas via double heights. The multifunctional room appears as an emergence in the project, easily visible from Finkwiller Street. The activities which takes place in the room are showcased through a generous glass façade. Finally, the covered courtyard offers a transition between the interior and the playground. The structure doubles as a terrace arranged for a vegetable garden, accessible from the school playground.
Status: Built
Location: Strasbourg, FR
Firm Role: Main architect
